2971 Fall River Road, Idaho Springs, CO 80452
Local realty services provided by:Better Homes and Gardens Real Estate Kenney & Company
Listed by: anastasia johnsontodd@madisonprops.com,303-771-3850
Office: madison & company properties
MLS#:2199429
Source:ML
Price summary
- Price:$1,500,000
- Price per sq. ft.:$534.95
About this home
A meaningful price improvement on this extraordinary, one-of-a-kind riverfront home, a meticulously refurbished historic hydroelectric plant reimagined into a striking private residence where history and modern luxury converge. Set on 3 acres between the gently cascading Fall River and the Arapaho National Forest, the setting is both serene and inspiring. Once inside the home is even more jaw dropping than the outside: a custom chef’s kitchen anchors the open living space with a dramatic 12-foot Italian granite island, Wolf range, double ovens, Sub-Zero refrigeration, copper prep sinks, coffee nook, walk-in pantry, and bespoke cabinetry. Acid-stained concrete floors, radiant heat, 18-inch walls, and a Russian stone fireplace with bread oven create warmth, efficiency, and unforgettable character. Tall barn doors open to an expansive patio with propane grill line and hot tub, while the fenced yard, covered dog run, greenhouse, fairy garden, picnic areas, and storage spaces extend the lifestyle outdoors. A heated detached studio offers creative flexibility or potential garage conversion. The primary suite features programmable skylights and an adjoining bonus room ideal for an office, den, or fitness space. Whole-house generator included. Beyond the gates, Idaho Springs is stepping confidently into its next chapter with a gondola to a mountaintop music venue, revitalized motels, luxury condos at the former ARCO mine, and a growing mix of restaurants, galleries, breweries, and cafés. Walk to downtown shops, dining, festivals, and events, or soak in nearby mineral hot springs just minutes away. Ideally positioned under 3 miles from I-70 and halfway between Denver and Vail with easy access to Loveland, Winter Park, A-Basin, and Copper. At ~7,500 ft elevation, enjoy sunshine, alpine air, and less snow removal. A rare lifestyle opportunity, investment hold, or legacy retreat in a town being rediscovered.
Contact an agent
Home facts
- Year built:1910
- Listing ID #:2199429
Rooms and interior
- Bedrooms:3
- Total bathrooms:3
- Full bathrooms:1
- Half bathrooms:1
- Living area:2,804 sq. ft.
Heating and cooling
- Heating:Radiant Floor
Structure and exterior
- Roof:Concrete
- Year built:1910
- Building area:2,804 sq. ft.
- Lot area:3.05 Acres
Schools
- High school:Clear Creek
- Middle school:Clear Creek
- Elementary school:Carlson
Utilities
- Water:Well
- Sewer:Septic Tank
Finances and disclosures
- Price:$1,500,000
- Price per sq. ft.:$534.95
- Tax amount:$4,324 (2024)
New listings near 2971 Fall River Road
- New
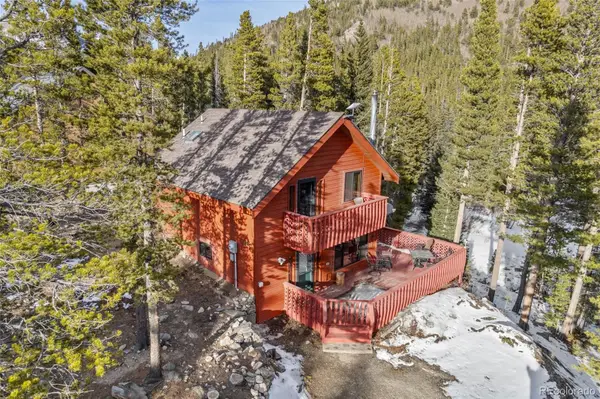 $575,000Active2 beds 2 baths1,200 sq. ft.
$575,000Active2 beds 2 baths1,200 sq. ft.838 Silver Creek Road, Idaho Springs, CO 80452
MLS# 5595434Listed by: KELLER WILLIAMS INTEGRITY REAL ESTATE LLC - New
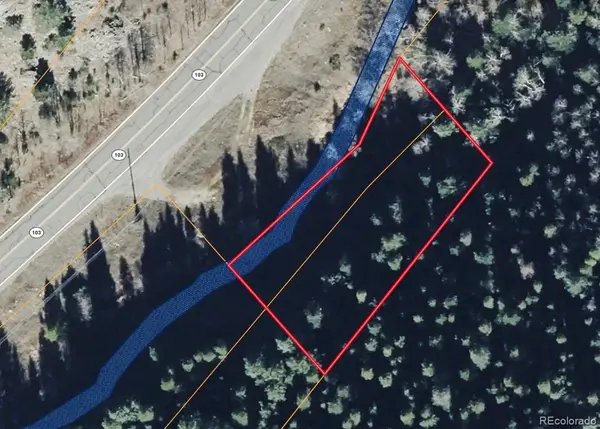 $70,000Active0.36 Acres
$70,000Active0.36 Acres00 Highway 103, Idaho Springs, CO 80452
MLS# 6984513Listed by: KELLER WILLIAMS FOOTHILLS REALTY, LLC - New
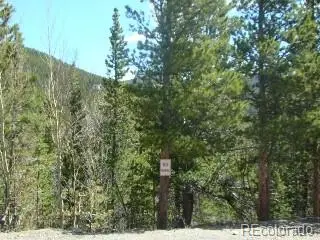 $52,000Active0.4 Acres
$52,000Active0.4 AcresW Lot 345 Alice Road, Idaho Springs, CO 80452
MLS# 5184789Listed by: RE/MAX NEXUS - New
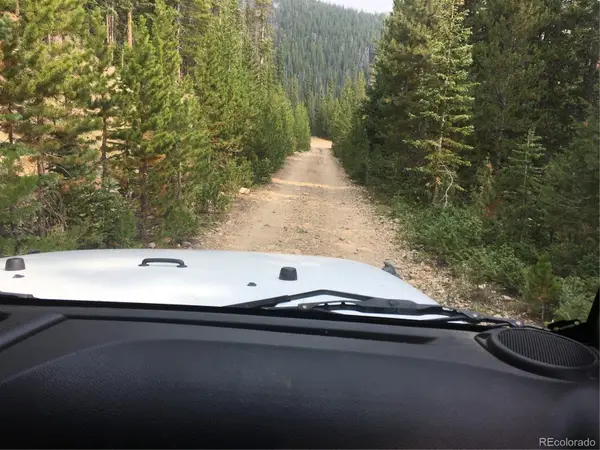 $54,000Active0.73 Acres
$54,000Active0.73 AcresNebraska Circle, Idaho Springs, CO 80452
MLS# 5756344Listed by: RE/MAX NEXUS - New
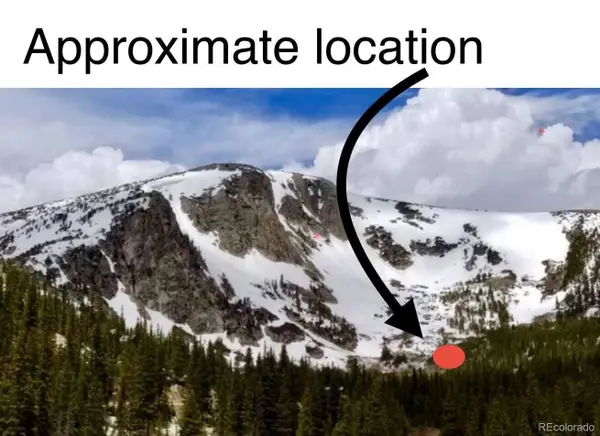 $23,500Active0.32 Acres
$23,500Active0.32 Acres1270 Mine Road, Idaho Springs, CO 80452
MLS# 4745658Listed by: KELLER WILLIAMS INTEGRITY REAL ESTATE LLC - New
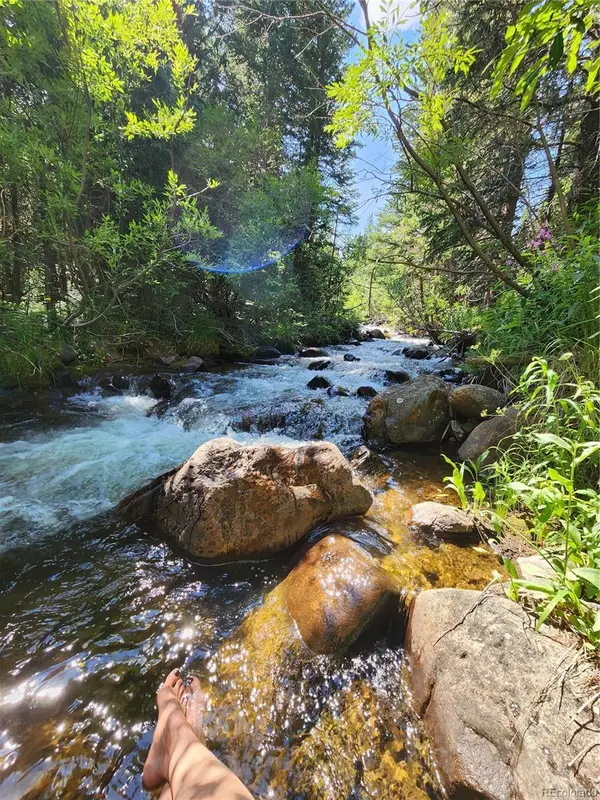 $195,000Active2.02 Acres
$195,000Active2.02 Acres004 Rainbow Road, Idaho Springs, CO 80452
MLS# 9095348Listed by: BROKERS GUILD REAL ESTATE 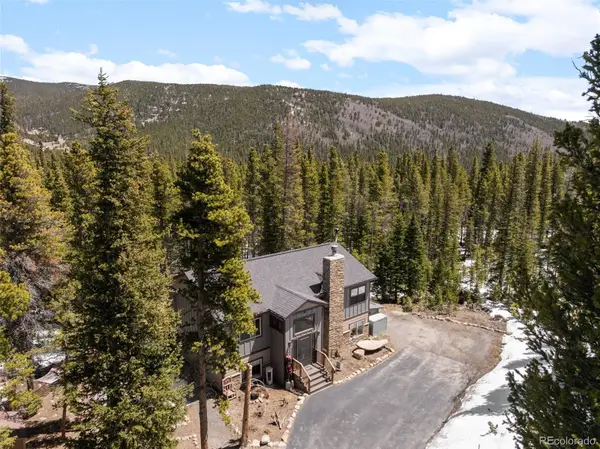 $699,000Active4 beds 2 baths2,160 sq. ft.
$699,000Active4 beds 2 baths2,160 sq. ft.400 Upper Forest Road, Idaho Springs, CO 80452
MLS# 9840672Listed by: KELLER WILLIAMS INTEGRITY REAL ESTATE LLC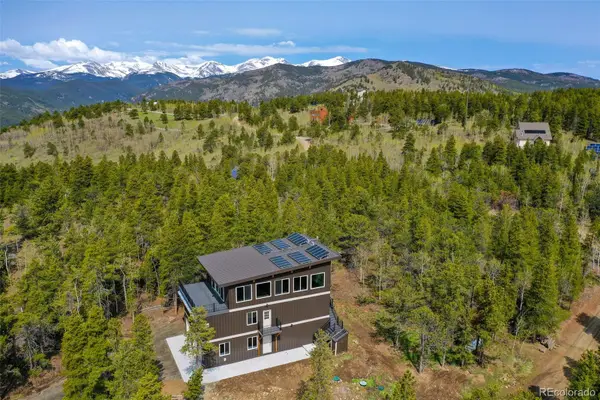 $1,275,000Active4 beds 4 baths3,451 sq. ft.
$1,275,000Active4 beds 4 baths3,451 sq. ft.586 Alpine Way, Idaho Springs, CO 80452
MLS# 2122917Listed by: REDFIN CORPORATION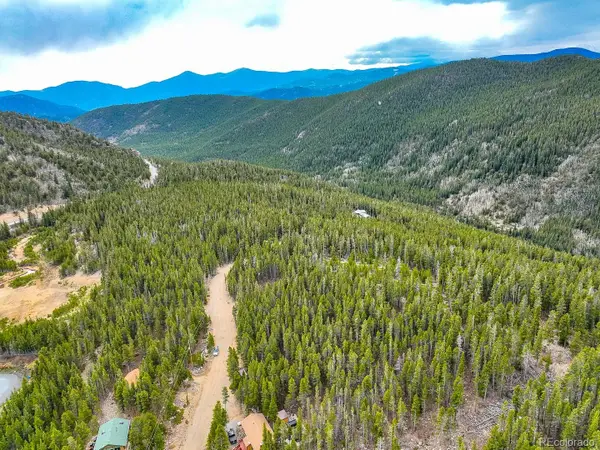 $44,900Active0.36 Acres
$44,900Active0.36 AcresLot 935 Silver Creek Road, Idaho Springs, CO 80452
MLS# 6590718Listed by: KELLER WILLIAMS PREFERRED REALTY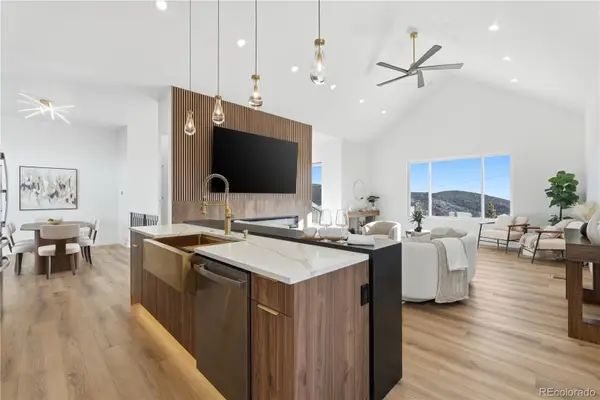 $1,175,000Active3 beds 3 baths2,544 sq. ft.
$1,175,000Active3 beds 3 baths2,544 sq. ft.185 Hillside Road, Idaho Springs, CO 80452
MLS# 4132326Listed by: HOMESMART REALTY

