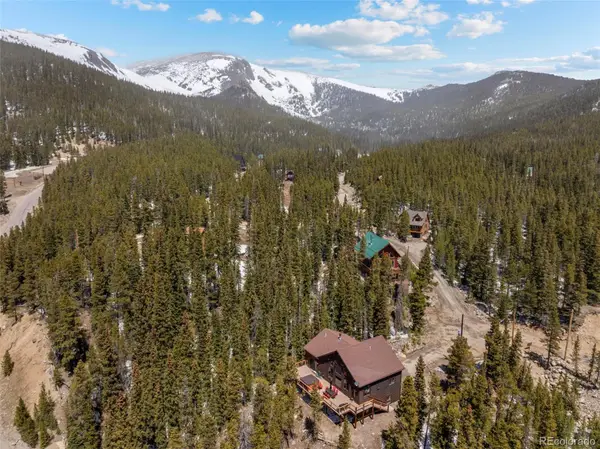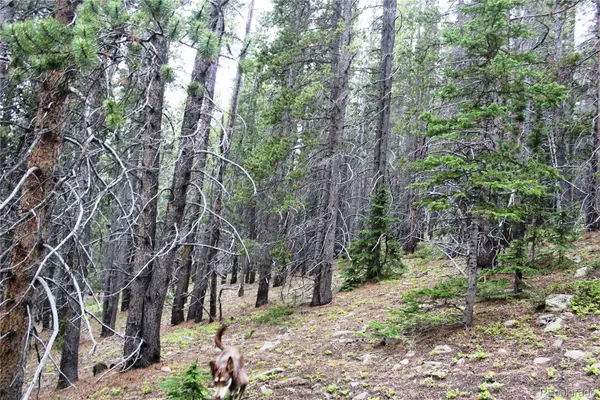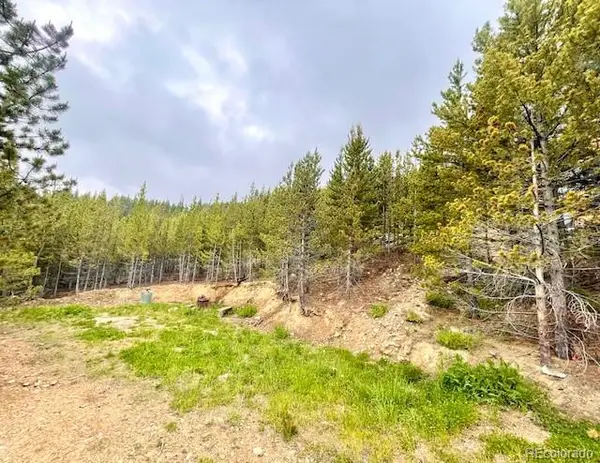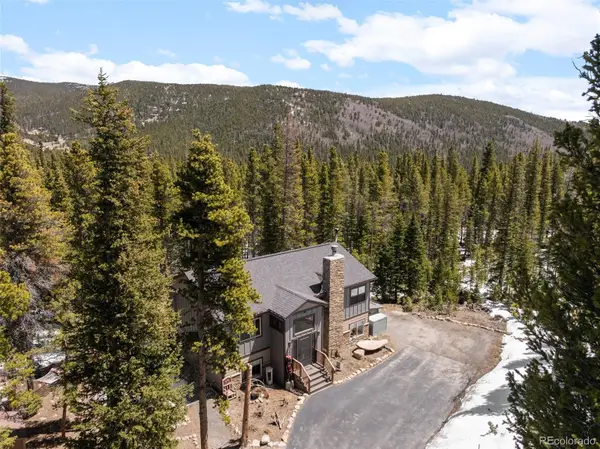400 Alpine Way, Idaho Springs, CO 80452
Local realty services provided by:Better Homes and Gardens Real Estate Kenney & Company
400 Alpine Way,Idaho Springs, CO 80452
$1,225,000
- 3 Beds
- 5 Baths
- 4,619 sq. ft.
- Single family
- Active
Listed by:kelly dolphkellydolph@kw.com,303-912-0937
Office:keller williams foothills realty
MLS#:8203964
Source:ML
Price summary
- Price:$1,225,000
- Price per sq. ft.:$265.21
- Monthly HOA dues:$4.17
About this home
Hey there! Ready to fall in love with your off-grid mountain getaway? Check out the video at https://vimeo.com/1102074146. This Idaho Springs gem sits on 3.57 acres with over 4,600 square feet of pure bliss, backing right up to the stunning Arapahoe National Forest. Imagine soaking in the hot tub on a sprawling deck with jaw-dropping mountain views, cozying up by the wood-burning fireplace in a stylish living area, whipping up meals in a gourmet kitchen with a Viking range and scenic windows, or unwinding in a sleek bathroom with a marble shower. Plus, dive into your own indoor pool anytime you want, surrounded by natural light! Spot a moose or two out front as you live right on the forest. And the fun doesn’t stop there—head to nearby St. Mary’s Glacier for epic hiking and skiing adventures! Don’t miss out—schedule a tour today and make this paradise yours! Septic rated for 3 bedrooms, suitable for 6 people.
Contact an agent
Home facts
- Year built:1984
- Listing ID #:8203964
Rooms and interior
- Bedrooms:3
- Total bathrooms:5
- Full bathrooms:1
- Half bathrooms:2
- Living area:4,619 sq. ft.
Heating and cooling
- Cooling:Central Air
- Heating:Active Solar, Forced Air, Pellet Stove, Propane, Wall Furnace, Wood Stove
Structure and exterior
- Roof:Composition, Membrane
- Year built:1984
- Building area:4,619 sq. ft.
- Lot area:3.57 Acres
Schools
- High school:Clear Creek
- Middle school:Clear Creek
- Elementary school:Carlson
Utilities
- Water:Well
- Sewer:Septic Tank
Finances and disclosures
- Price:$1,225,000
- Price per sq. ft.:$265.21
- Tax amount:$3,913 (2024)
New listings near 400 Alpine Way
 $865,000Active4 beds 3 baths1,947 sq. ft.
$865,000Active4 beds 3 baths1,947 sq. ft.72 Overlook Court, Idaho Springs, CO 80452
MLS# 2065666Listed by: KELLER WILLIAMS INTEGRITY REAL ESTATE LLC $115,000Active4.53 Acres
$115,000Active4.53 AcresGroup 2-3 Lamartine Road, Idaho Springs, CO 80452
MLS# 2956630Listed by: HERITAGE WEST REALTY LLC $95,000Active5.15 Acres
$95,000Active5.15 AcresGroup 2-2 Lamartine Road, Idaho Springs, CO 80452
MLS# 7623218Listed by: HERITAGE WEST REALTY LLC $48,000Active0.37 Acres
$48,000Active0.37 Acres000 Alice Road, Idaho Springs, CO 80452
MLS# 8035335Listed by: MB THE BRIAN PETRELLI TEAM $125,000Active4.18 Acres
$125,000Active4.18 AcresGroup 2-1 Lamertine Road, Idaho Springs, CO 80452
MLS# 8282253Listed by: HERITAGE WEST REALTY LLC $725,000Active4 beds 2 baths2,160 sq. ft.
$725,000Active4 beds 2 baths2,160 sq. ft.400 Upper Forest Road, Idaho Springs, CO 80452
MLS# 9758381Listed by: KELLER WILLIAMS INTEGRITY REAL ESTATE LLC- New
 $19,900Active0.33 Acres
$19,900Active0.33 AcresLot 408 Glory Hole Road, Idaho Springs, CO 80452
MLS# 6465517Listed by: EXP REALTY, LLC - New
 $395,000Active35.73 Acres
$395,000Active35.73 Acres000 Sawmill Lane, Idaho Springs, CO 80452
MLS# 5317819Listed by: COMPASS - DENVER  $54,000Active0.38 Acres
$54,000Active0.38 Acres123 Nebraska Drive, Idaho Springs, CO 80452
MLS# 3406542Listed by: KELLER WILLIAMS PREFERRED REALTY $295,000Active8.45 Acres
$295,000Active8.45 Acres01 S Spring Gulch Road, Idaho Springs, CO 80452
MLS# 6927228Listed by: PEAK ONE REALTY
