67 Thistle Trail, Idaho Springs, CO 80452
Local realty services provided by:Better Homes and Gardens Real Estate Kenney & Company
67 Thistle Trail,Idaho Springs, CO 80452
$824,000
- 4 Beds
- 3 Baths
- 2,950 sq. ft.
- Single family
- Active
Listed by: debbra abeytadebbra@thedebbrajoabeytateam.com,303-669-5822
Office: keller williams integrity real estate llc.
MLS#:6393481
Source:ML
Price summary
- Price:$824,000
- Price per sq. ft.:$279.32
- Monthly HOA dues:$6.25
About this home
Tucked away on 2.75 acres and bordering the Arapaho National Forest, 67 Thistle Trail is a fully remodeled mountain retreat that blends refined comfort with Colorado adventure. Nearly 3,000 sq ft of living space includes four bedrooms, two and a half bathrooms, a wine room, cozy fireplace in the living room, wood-burning stove in the kitchen, and expansive decks for relaxing under the stars. The open-concept kitchen offers a large island, gas stove, and double oven, while the finished basement adds a bonus room and fourth bedroom for guests. An oversized 2-car garage with workshop, large laundry/utility room, and zoned heating add convenience. Surrounded by mature aspens, fall here is especially breathtaking.
Just minutes from the heart of downtown Idaho Springs, this home offers easy access to the best of mountain living. Step into the Arapaho National Forest from your own backyard for hiking, biking, and wildlife watching. Spend an afternoon at nearby Georgetown Lake, where you can fish, paddleboard, or enjoy a peaceful lakeside walk, or take a drive along the Mount Blue Sky Scenic Byway, and explore the year-round St. Mary’s Glacier trail.
Downtown Idaho Springs is the vibrant heart of the community, with historic Miner Street lined with shops, art galleries, and favorites like Tommyknocker Brewery and Beau Jo’s Pizza. Live music and seasonal festivals create a welcoming atmosphere for residents and second homeowners alike.
With quick access to I-70, Denver is 30–45 minutes away and ski resorts like Loveland, Copper, and Winter Park are under an hour. Whether you’re seeking a primary home, a luxury second home near Denver, or a private mountain escape, 67 Thistle Trail delivers adventure, comfort, and an unbeatable location.
Contact an agent
Home facts
- Year built:1979
- Listing ID #:6393481
Rooms and interior
- Bedrooms:4
- Total bathrooms:3
- Full bathrooms:1
- Half bathrooms:1
- Living area:2,950 sq. ft.
Heating and cooling
- Heating:Baseboard
Structure and exterior
- Roof:Metal
- Year built:1979
- Building area:2,950 sq. ft.
- Lot area:2.75 Acres
Schools
- High school:Clear Creek
- Middle school:Clear Creek
- Elementary school:Carlson
Utilities
- Water:Well
- Sewer:Septic Tank
Finances and disclosures
- Price:$824,000
- Price per sq. ft.:$279.32
- Tax amount:$2,879 (2024)
New listings near 67 Thistle Trail
- New
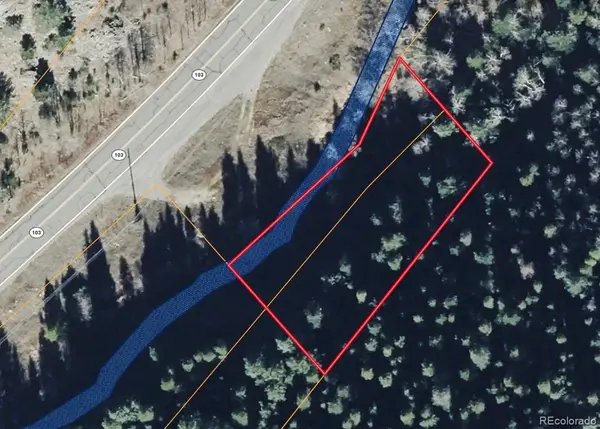 $70,000Active0.36 Acres
$70,000Active0.36 Acres00 Highway 103, Idaho Springs, CO 80452
MLS# 6984513Listed by: KELLER WILLIAMS FOOTHILLS REALTY, LLC - New
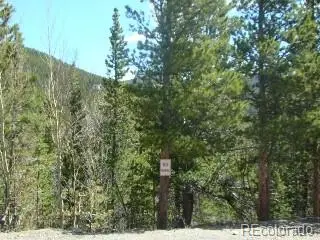 $52,000Active0.4 Acres
$52,000Active0.4 AcresW Lot 345 Alice Road, Idaho Springs, CO 80452
MLS# 5184789Listed by: RE/MAX NEXUS - New
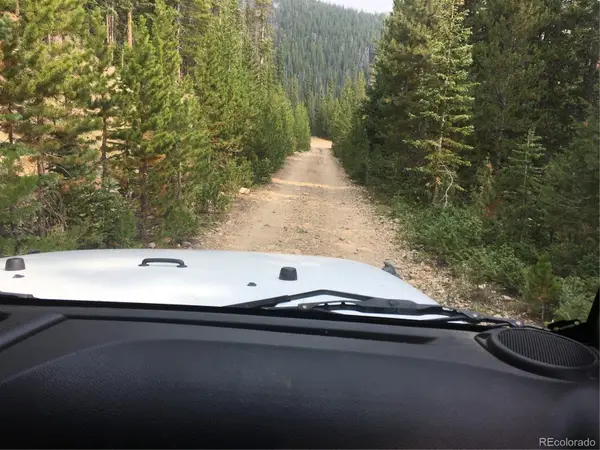 $54,000Active0.73 Acres
$54,000Active0.73 AcresNebraska Circle, Idaho Springs, CO 80452
MLS# 5756344Listed by: RE/MAX NEXUS - New
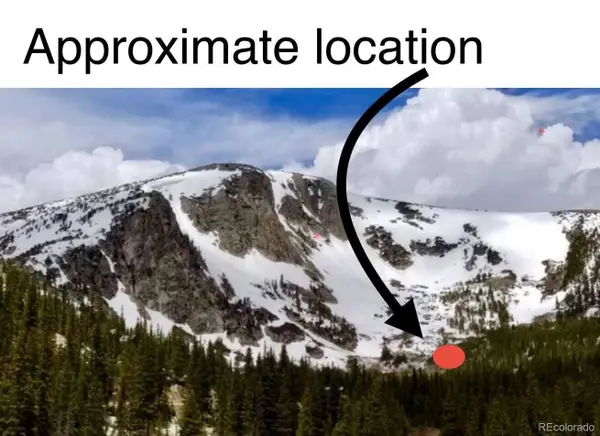 $23,500Active0.32 Acres
$23,500Active0.32 Acres1270 Mine Road, Idaho Springs, CO 80452
MLS# 4745658Listed by: KELLER WILLIAMS INTEGRITY REAL ESTATE LLC - New
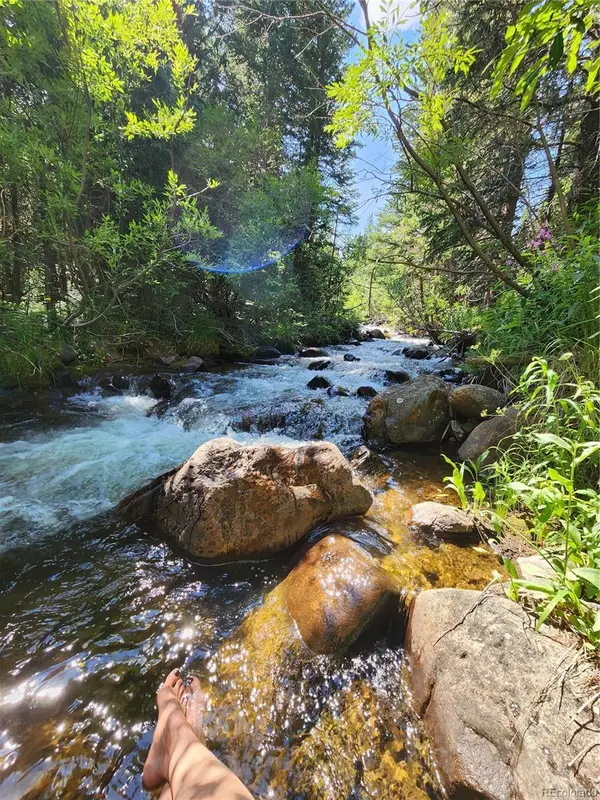 $195,000Active2.02 Acres
$195,000Active2.02 Acres004 Rainbow Road, Idaho Springs, CO 80452
MLS# 9095348Listed by: BROKERS GUILD REAL ESTATE 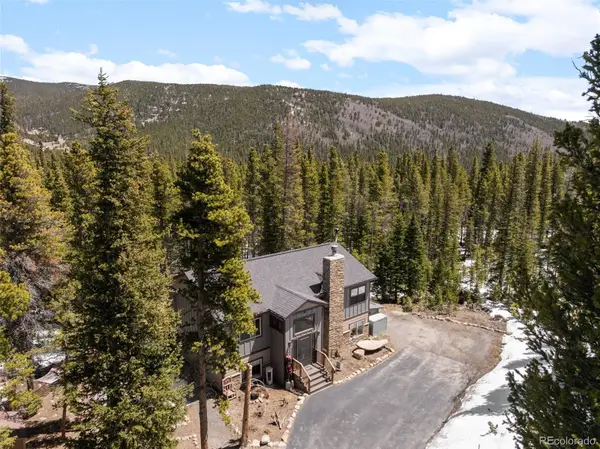 $699,000Active4 beds 2 baths2,160 sq. ft.
$699,000Active4 beds 2 baths2,160 sq. ft.400 Upper Forest Road, Idaho Springs, CO 80452
MLS# 9840672Listed by: KELLER WILLIAMS INTEGRITY REAL ESTATE LLC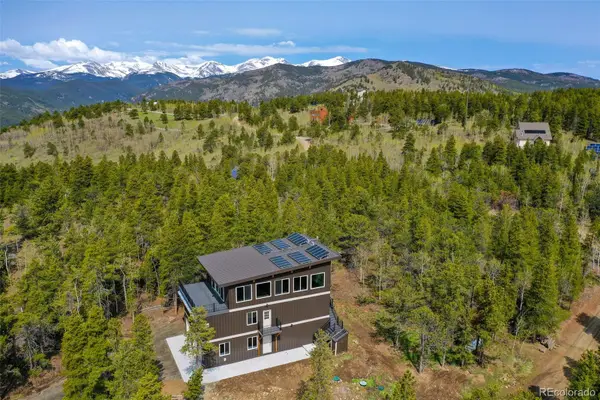 $1,275,000Active4 beds 4 baths3,451 sq. ft.
$1,275,000Active4 beds 4 baths3,451 sq. ft.586 Alpine Way, Idaho Springs, CO 80452
MLS# 2122917Listed by: REDFIN CORPORATION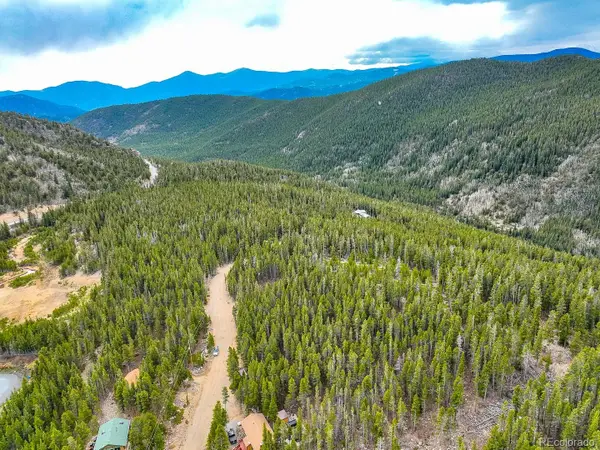 $44,900Active0.36 Acres
$44,900Active0.36 AcresLot 935 Silver Creek Road, Idaho Springs, CO 80452
MLS# 6590718Listed by: KELLER WILLIAMS PREFERRED REALTY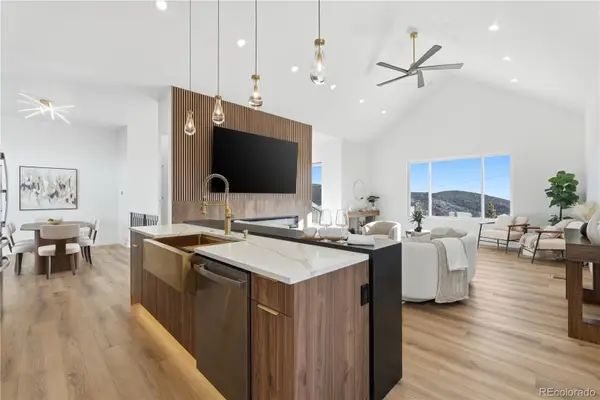 $1,175,000Active3 beds 3 baths2,544 sq. ft.
$1,175,000Active3 beds 3 baths2,544 sq. ft.185 Hillside Road, Idaho Springs, CO 80452
MLS# 4132326Listed by: HOMESMART REALTY $459,900Active3 beds 2 baths1,497 sq. ft.
$459,900Active3 beds 2 baths1,497 sq. ft.902 Virginia Street, Idaho Springs, CO 80452
MLS# 2435472Listed by: CLEAR CREEK REALTY COLORADO LLC

