20682 Falcon Wing Road, Indian Hills, CO 80454
Local realty services provided by:Better Homes and Gardens Real Estate Kenney & Company
Listed by: taryn king, ires agent non-recoloradotaryn@horseandhearth.com,303-359-1000
Office: exp realty, llc.
MLS#:4530831
Source:ML
Price summary
- Price:$4,800,000
- Price per sq. ft.:$1,312.91
About this home
Tucked above the metro and bordering gorgeous Mt. Falcon Park, this is the first time this picturesque equestrian estate has ever been offered on the market. This stunning property offers the rare combination of turnkey equestrian amenities and a welcoming, custom home to create your perfect private retreat. Follow your own trails directly into the bordering park, admire the wildlife from the oversized wrap-around deck, and enjoy everyday serenity with four fireplaces and soaring, view-filled windows.
The light-filled, custom home anchors the property with 4 bedrooms, 3 bathrooms, and an inviting indoor–outdoor flow. Vaulted great room, chef’s kitchen, and generous dining spaces make entertaining effortless, while the primary suite offers its own retreat with a private balcony. The fourth bedroom also offers the perfect office setup, and the lower level provides for your guests with two bedrooms, additional living space, and a full bath.
This property is truly built with the equestrian in mind, with an exceptional 8-stall barn and an indoor arena framed by three walls of windows, setting the standard in equine estates. With a 2-bedroom caretaker’s apartment for staff, guests, or multigenerational living, you have a rare, fully self-contained compound that’s both practical and stunning.
Property Highlights;
66' x104' Indoor arena with three walls of windows for natural light and year-round training.
8 stalls with Dutch-Doors and attached runs, heated tack room, separate feed, tool, and shaving storage rooms.
H/C wash rack, 3/4 barn bathroom, barn laundry room, and oversized equipment storage.
2-bedroom apartment above the barn with its own 2-car garage and private entrance.
Peaceful, gated community setting with quick access to town amenities, C-470, and Denver.
There truly has not been a more exceptional private equestrian retreat to hit the market in decades. This may be your only chance at what is truly a once-in-a-lifetime property.
Contact an agent
Home facts
- Year built:2003
- Listing ID #:4530831
Rooms and interior
- Bedrooms:6
- Total bathrooms:5
- Full bathrooms:3
- Half bathrooms:1
- Living area:3,656 sq. ft.
Heating and cooling
- Heating:Radiant Floor
Structure and exterior
- Roof:Composition
- Year built:2003
- Building area:3,656 sq. ft.
- Lot area:70 Acres
Schools
- High school:Conifer
- Middle school:West Jefferson
- Elementary school:Parmalee
Utilities
- Water:Well
- Sewer:Septic Tank
Finances and disclosures
- Price:$4,800,000
- Price per sq. ft.:$1,312.91
- Tax amount:$18,157 (2024)
New listings near 20682 Falcon Wing Road
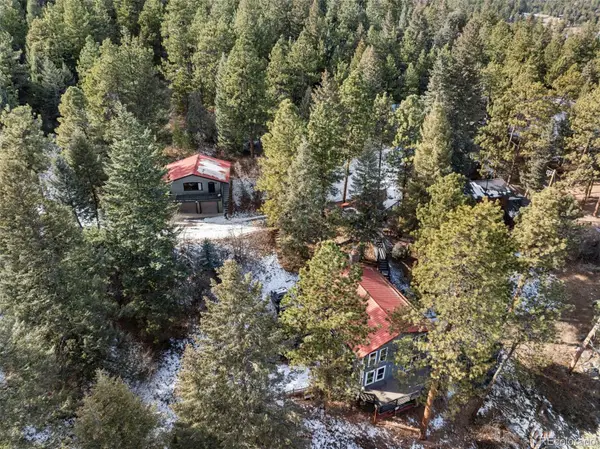 $950,000Active4 beds 3 baths1,727 sq. ft.
$950,000Active4 beds 3 baths1,727 sq. ft.5704 Santa Clara Road, Indian Hills, CO 80454
MLS# 1836331Listed by: SPIRIT BEAR REALTY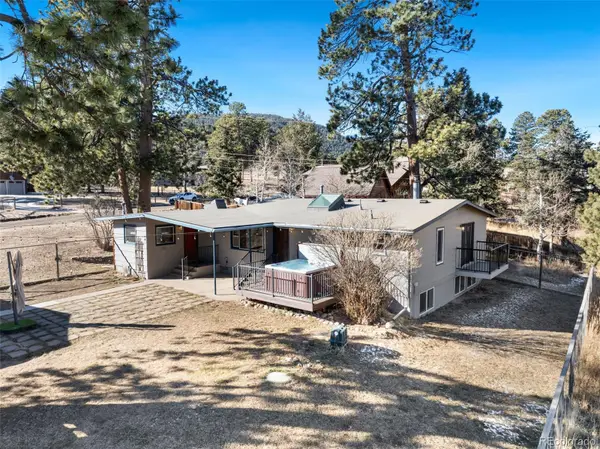 $735,000Active4 beds 2 baths2,443 sq. ft.
$735,000Active4 beds 2 baths2,443 sq. ft.23048 Isoleta Road, Indian Hills, CO 80454
MLS# 6174556Listed by: SPIRIT BEAR REALTY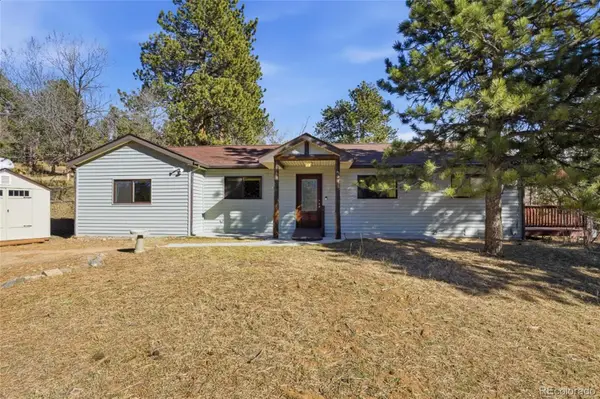 $725,000Active3 beds 2 baths1,941 sq. ft.
$725,000Active3 beds 2 baths1,941 sq. ft.23094 Oh-kay Road, Indian Hills, CO 80454
MLS# 8496784Listed by: GUIDE REAL ESTATE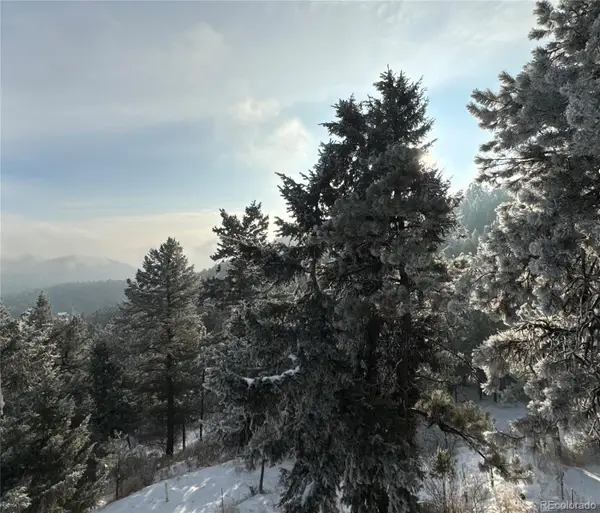 $288,000Active3.1 Acres
$288,000Active3.1 Acres5312 Adahi Road, Indian Hills, CO 80454
MLS# 1520452Listed by: SPIRIT BEAR REALTY $4,800,000Active6 beds 5 baths3,565 sq. ft.
$4,800,000Active6 beds 5 baths3,565 sq. ft.20682 Falcon Wing Road, Indian Hills, CO 80454
MLS# IR1046420Listed by: EXP REALTY LLC $1,599,000Active4 beds 4 baths4,280 sq. ft.
$1,599,000Active4 beds 4 baths4,280 sq. ft.22637 Shawnee Road, Indian Hills, CO 80454
MLS# 6031480Listed by: COLORADO REALTY 4 LESS, LLC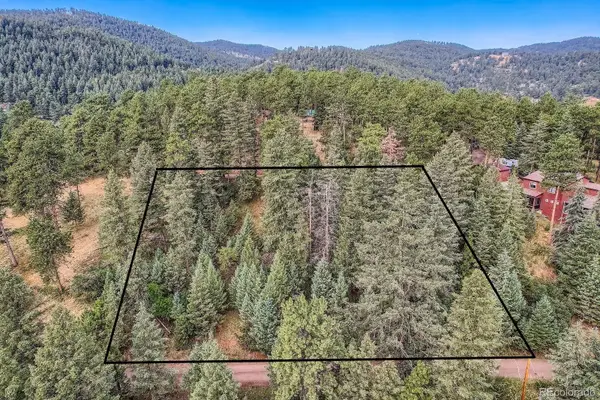 $364,500Active0.52 Acres
$364,500Active0.52 Acres5296 Cherokee Road, Indian Hills, CO 80454
MLS# 6551282Listed by: THRIVE REAL ESTATE GROUP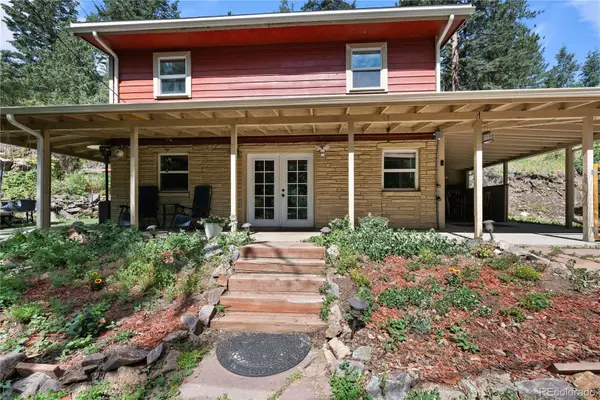 $650,000Active3 beds 2 baths1,380 sq. ft.
$650,000Active3 beds 2 baths1,380 sq. ft.5211 Parmalee Gulch Road, Indian Hills, CO 80454
MLS# 4845825Listed by: ROOST REALTY LLC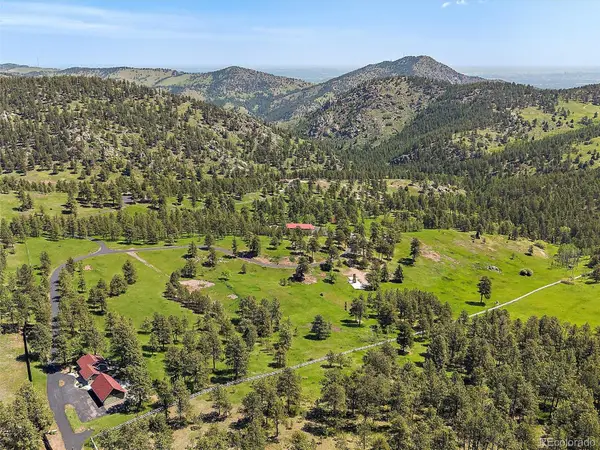 $6,250,000Active1 beds 1 baths1,204 sq. ft.
$6,250,000Active1 beds 1 baths1,204 sq. ft.3800 Lakota Road, Indian Hills, CO 80454
MLS# 2523705Listed by: BERKSHIRE HATHAWAY HOMESERVICES ELEVATED LIVING RE

