5502 Santa Clara Road, Indian Hills, CO 80454
Local realty services provided by:Better Homes and Gardens Real Estate Kenney & Company
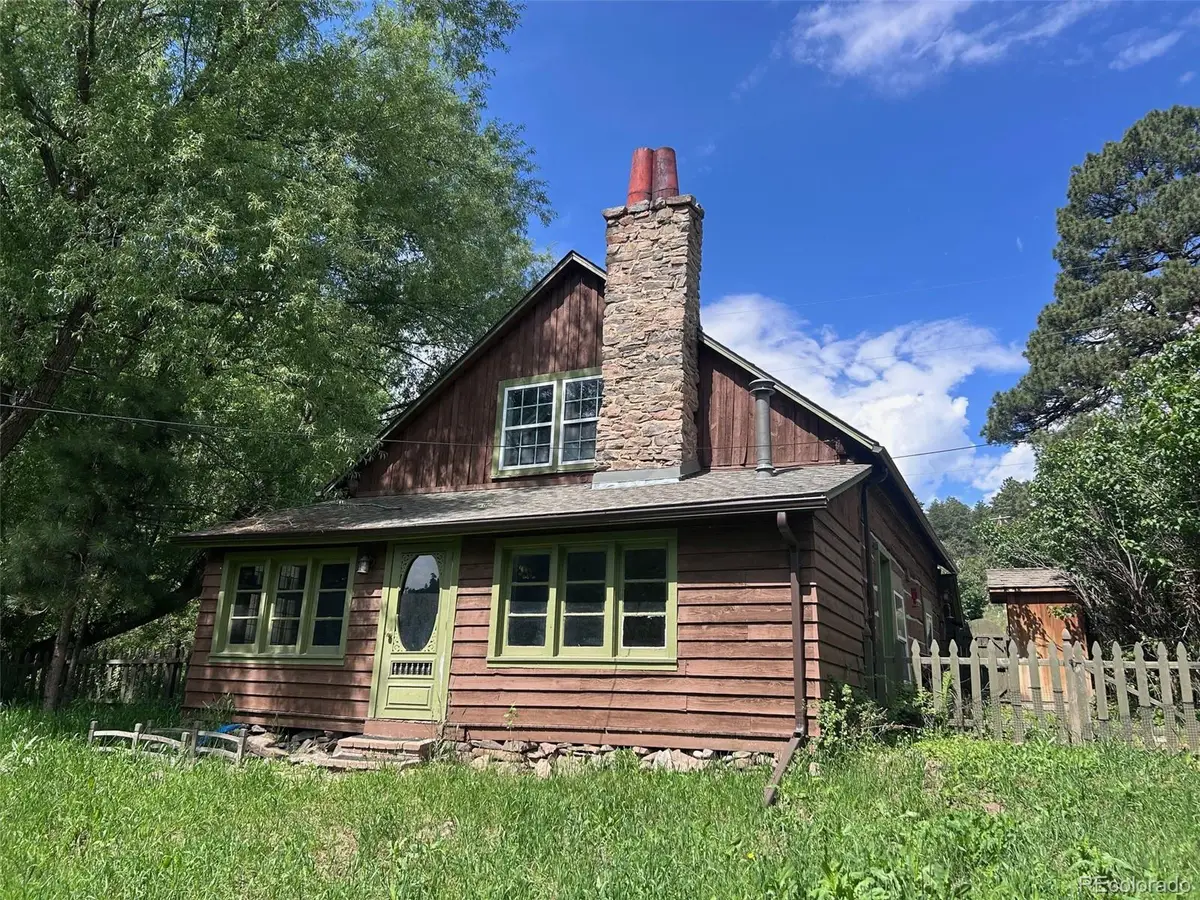
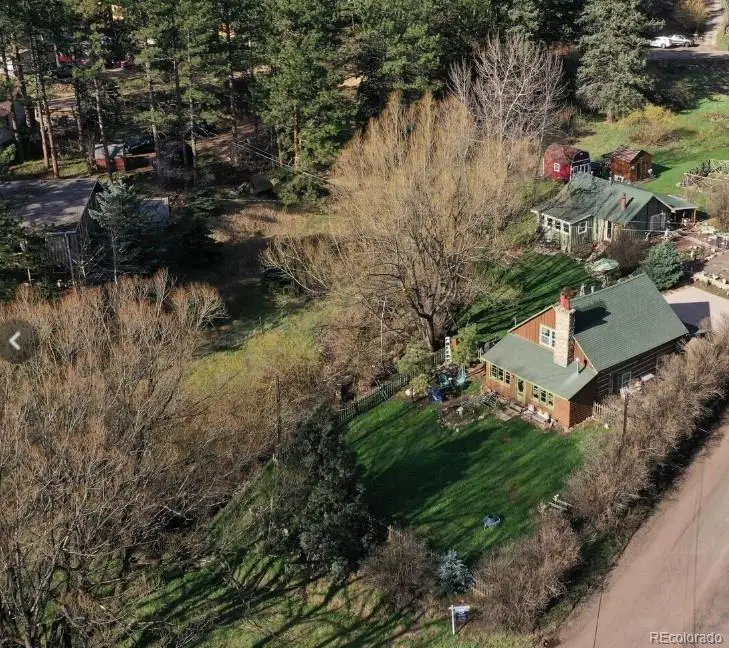
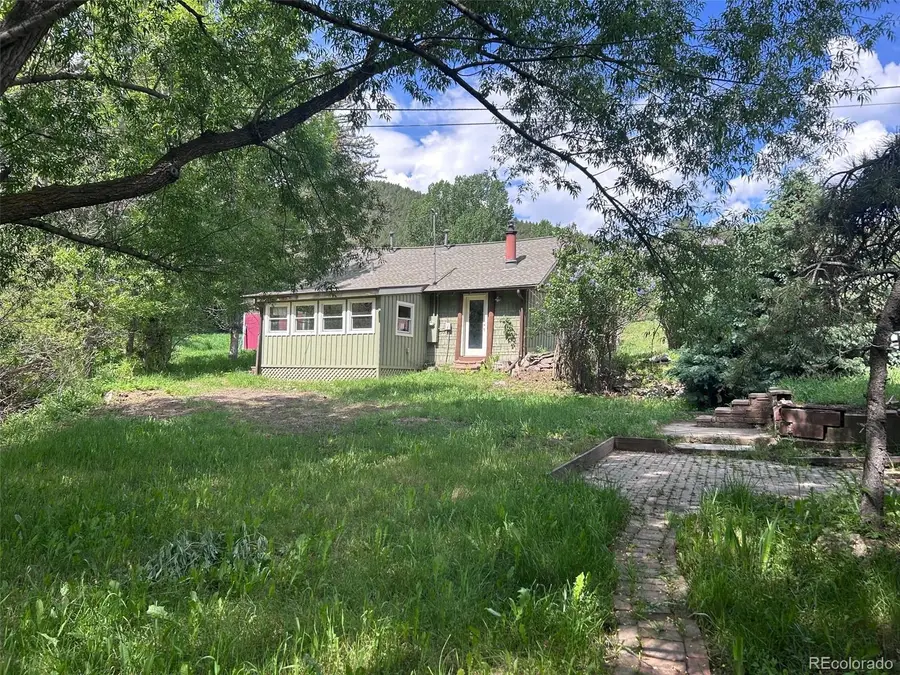
5502 Santa Clara Road,Indian Hills, CO 80454
$620,000
- 3 Beds
- 2 Baths
- 2,315 sq. ft.
- Single family
- Active
Listed by:darcelle cook303-667-6882
Office:vision equity group real estate, llc.
MLS#:3925990
Source:ML
Price summary
- Price:$620,000
- Price per sq. ft.:$267.82
About this home
MASSIVE PRICE IMPROVEMENT - 2 Homes on 1 Property! History and Charm are the hallmarks of 5502 Santa Clara Road! Includes 2 homes on one property: The Main Cabin and the Guest Cottage. The Main Cabin is The Parmalee House, the first Cabin in Indian Hills. It is believed to be the home of General John Parmalee and was the location of the Post Office from 1926-1951. Too many well-preserved architectural details to list including wood floors, log and chinking walls, sun porch, stained glass and a large stone fireplace. Main floor full bathroom with clawfoot tub, shower stall and plenty of natural light accesses the outdoor stand-alone sauna. The Main Cabin is 1,421 square feet with 2 upstairs bedrooms (one with a large walk-in closet). The Guest Cottage (est 1920) is 894 square feet and includes one bedroom and one full bathroom, an office/study with laundry space, family room with wood burning stove, kitchen, sun room, and a covered front porch. Welcoming exterior spaces abound including a fenced yard, multiple patios, natural meadows, potential garden space, and a seasonal creek. Updated features include new roof and gutters in 2023, updated electrical in main cabin, newer kitchen appliances and updated hot water heaters. Both sets of newer washers and dryers are included as well. Easy access to Hwy 285; less than 10 minutes to c470. Walk across the street to restaurants, the school bus stop and post office. Hiking, biking and mountain adventures surround the property; Red Rocks Park and Amphitheatre, the town of Morrison, and Mt. Falcon Park are also less than 10 minutes away. Your Colorado mountain experience awaits!
Contact an agent
Home facts
- Year built:1859
- Listing Id #:3925990
Rooms and interior
- Bedrooms:3
- Total bathrooms:2
- Full bathrooms:2
- Living area:2,315 sq. ft.
Heating and cooling
- Heating:Forced Air, Wood Stove
Structure and exterior
- Roof:Composition
- Year built:1859
- Building area:2,315 sq. ft.
- Lot area:1.09 Acres
Schools
- High school:Conifer
- Middle school:West Jefferson
- Elementary school:Parmalee
Utilities
- Water:Public
- Sewer:Septic Tank
Finances and disclosures
- Price:$620,000
- Price per sq. ft.:$267.82
- Tax amount:$4,876 (2024)
New listings near 5502 Santa Clara Road
- New
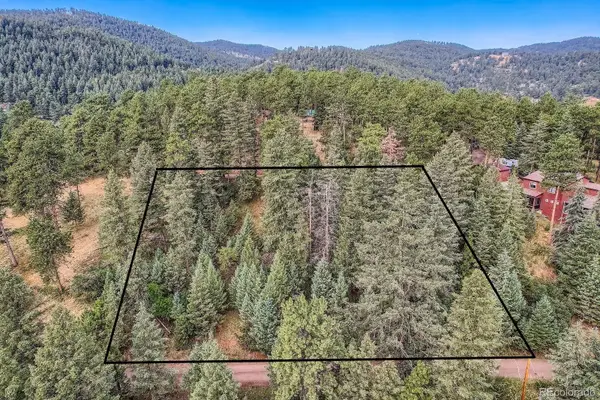 $450,000Active0.52 Acres
$450,000Active0.52 Acres5296 Cherokee Road, Indian Hills, CO 80454
MLS# 6551282Listed by: THRIVE REAL ESTATE GROUP 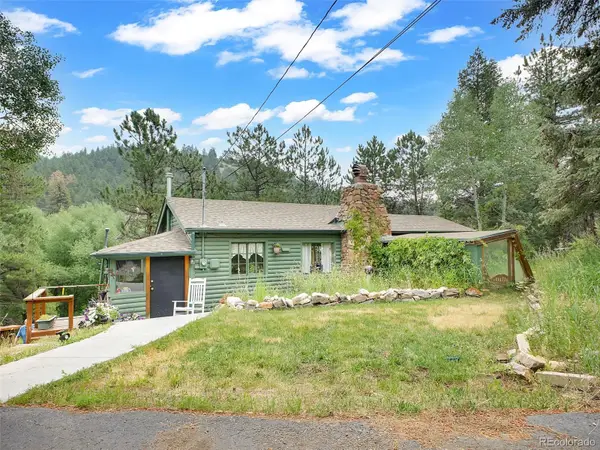 $499,000Active2 beds 2 baths1,219 sq. ft.
$499,000Active2 beds 2 baths1,219 sq. ft.21037 Taos Road, Indian Hills, CO 80454
MLS# 6817139Listed by: BERKSHIRE HATHAWAY HOMESERVICES ELEVATED LIVING RE $900,000Active4 beds 3 baths2,665 sq. ft.
$900,000Active4 beds 3 baths2,665 sq. ft.4483 Nambe Road, Indian Hills, CO 80454
MLS# 2077247Listed by: WEST AND MAIN HOMES INC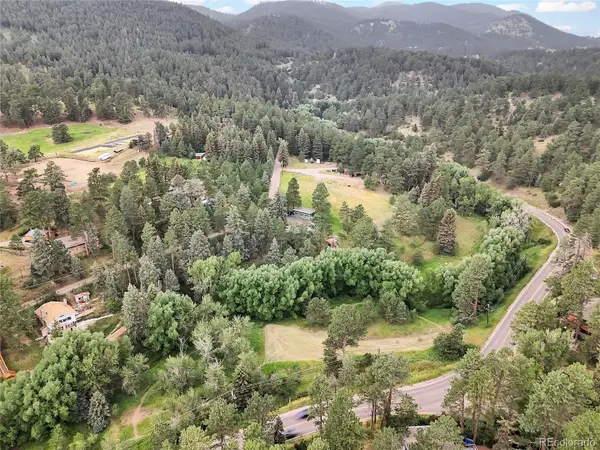 $265,000Active2.21 Acres
$265,000Active2.21 Acres5411 Parmalee Gulch Road, Indian Hills, CO 80454
MLS# 4291430Listed by: BERKSHIRE HATHAWAY HOMESERVICES ELEVATED LIVING RE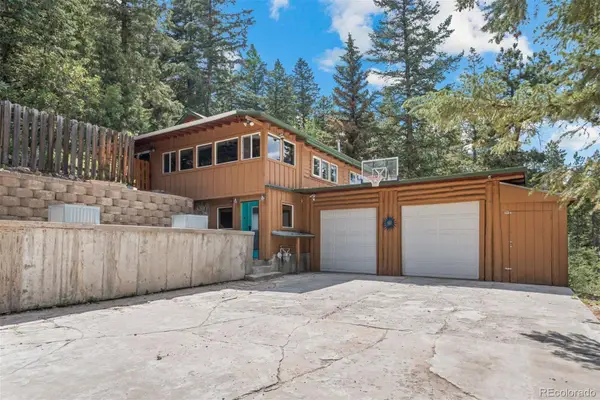 $595,000Active2 beds 1 baths2,373 sq. ft.
$595,000Active2 beds 1 baths2,373 sq. ft.5732 Santa Clara Road, Indian Hills, CO 80454
MLS# 5935111Listed by: LIV SOTHEBY'S INTERNATIONAL REALTY $699,000Active3 beds 2 baths1,380 sq. ft.
$699,000Active3 beds 2 baths1,380 sq. ft.5211 Parmalee Gulch Road, Indian Hills, CO 80454
MLS# 2804222Listed by: ROOST REALTY LLC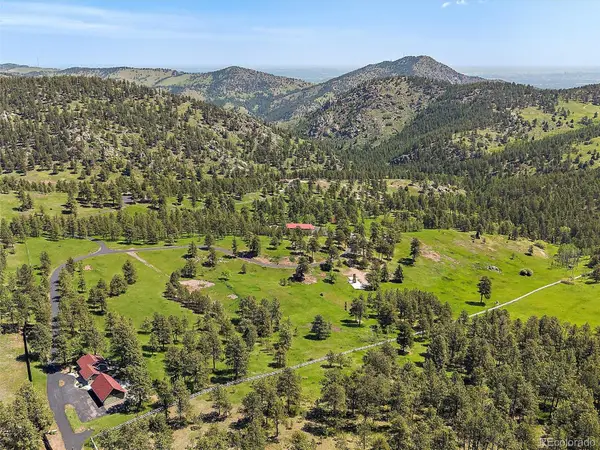 $6,250,000Active1 beds 1 baths1,204 sq. ft.
$6,250,000Active1 beds 1 baths1,204 sq. ft.3800 Lakota Road, Indian Hills, CO 80454
MLS# 2523705Listed by: BERKSHIRE HATHAWAY HOMESERVICES ELEVATED LIVING RE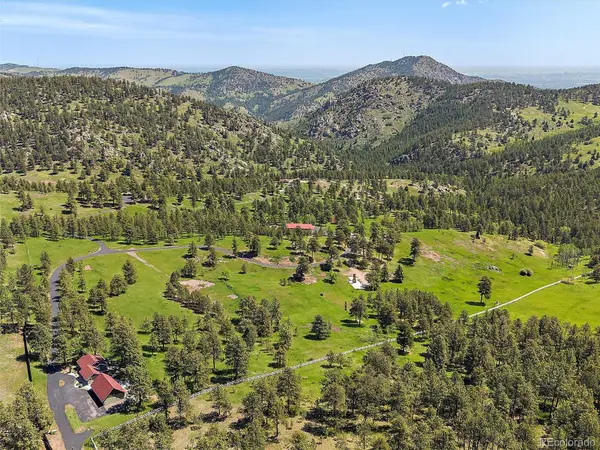 $6,250,000Active159 Acres
$6,250,000Active159 Acres3800 Lakota Road, Indian Hills, CO 80454
MLS# 3179487Listed by: BERKSHIRE HATHAWAY HOMESERVICES ELEVATED LIVING RE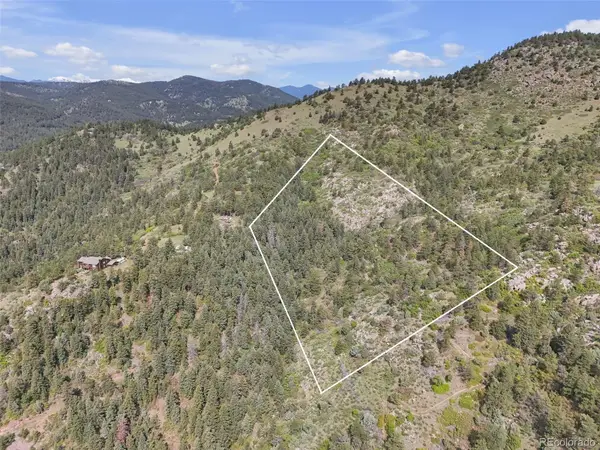 $350,000Active10.33 Acres
$350,000Active10.33 Acres0 Raven Gulch Road, Morrison, CO 80465
MLS# 6247738Listed by: BERKSHIRE HATHAWAY HOMESERVICES ELEVATED LIVING RE $350,000Active12.8 Acres
$350,000Active12.8 Acres5162 Raven Gulch Road, Morrison, CO 80465
MLS# 8756658Listed by: BERKSHIRE HATHAWAY HOMESERVICES ELEVATED LIVING RE
