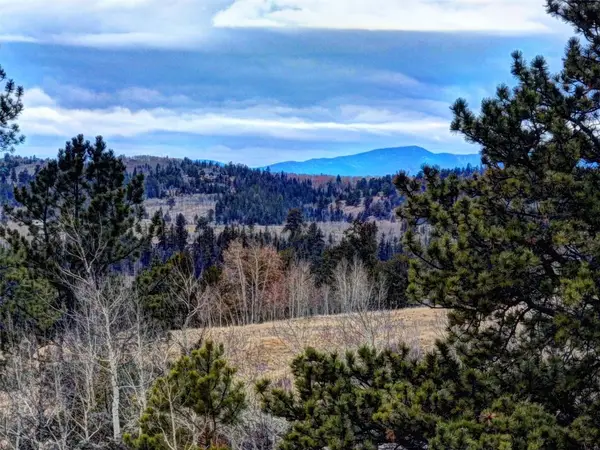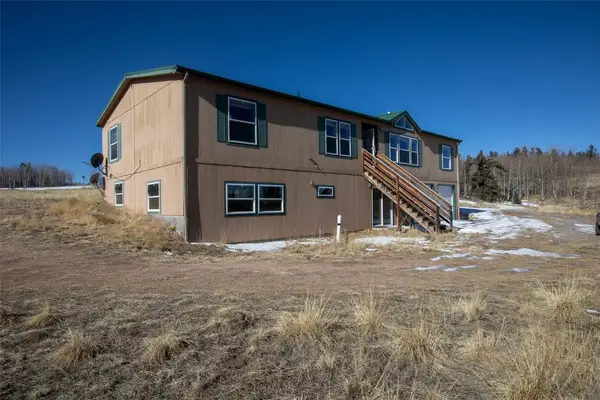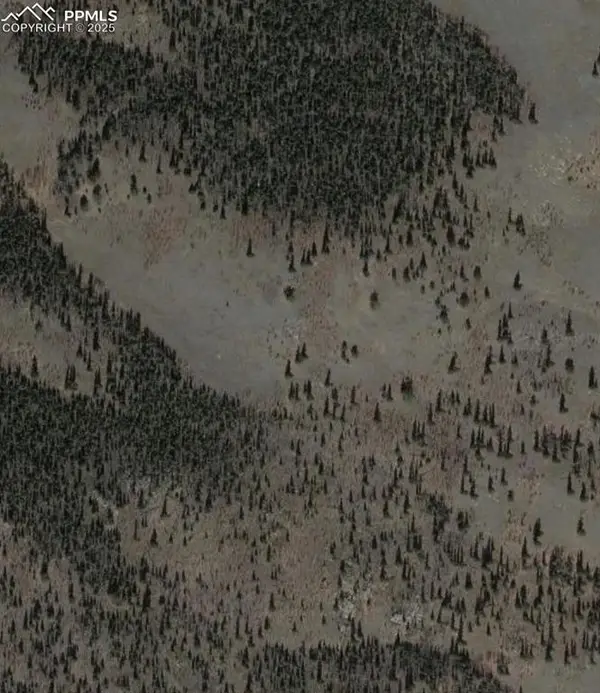225 Deadwood Drive, Jefferson, CO 80456
Local realty services provided by:Better Homes and Gardens Real Estate Kenney & Company
225 Deadwood Drive,Jefferson, CO 80456
$384,900
- 2 Beds
- 1 Baths
- 660 sq. ft.
- Single family
- Active
Listed by: kevin copeland, tammy l. copeland
Office: jefferson real estate, inc.
MLS#:S1056462
Source:CO_SAR
Price summary
- Price:$384,900
- Price per sq. ft.:$583.18
- Monthly HOA dues:$7.67
About this home
WOW! The Ultimate Mountain Retreat!
Nestled in the Stagestop subdivision on a private road, this charming 660 sq ft cabin offers total privacy and seclusion among the towering pines. With 2 bedrooms, 1 bath, and an open floor plan, this cozy getaway blends rustic charm with modern comfort. Stunning tongue-and-groove ceilings and walls add warmth, while a wall of windows brings the beauty of the outdoors inside. Step onto the large wrap-around deck and take in the peaceful surroundings—this beautifully wooded lot is so inviting, you may never want to go inside! The open kitchen, dining area, and great room provide the perfect space to gather with family and friends. For outdoor enthusiasts, this property offers exclusive access to the Tarryall Fishing Club, featuring private, stocked lakes and streams, and is just five minutes from the National Forest for endless hiking and recreation. And when adventure calls, Breckenridge is only 60 minutes away. A true turnkey mountain retreat—don't miss this rare opportunity!
Contact an agent
Home facts
- Year built:1997
- Listing ID #:S1056462
- Added:258 day(s) ago
- Updated:November 11, 2025 at 03:41 PM
Rooms and interior
- Bedrooms:2
- Total bathrooms:1
- Full bathrooms:1
- Living area:660 sq. ft.
Heating and cooling
- Heating:Forced Air, Propane, Wood Stove
Structure and exterior
- Roof:Asphalt
- Year built:1997
- Building area:660 sq. ft.
- Lot area:2 Acres
Schools
- High school:South Park
- Middle school:South Park
- Elementary school:Edith Teter
Utilities
- Water:Well
- Sewer:Septic Available, Septic Tank
Finances and disclosures
- Price:$384,900
- Price per sq. ft.:$583.18
- Tax amount:$1,030 (2024)
New listings near 225 Deadwood Drive
- New
 $40,000Active1 Acres
$40,000Active1 Acres287 Mustang Trail, Fairplay, CO 80432
MLS# S1064286Listed by: RE/MAX NEXUS - New
 $320,000Active2 beds 1 baths864 sq. ft.
$320,000Active2 beds 1 baths864 sq. ft.888 W Longbow Drive, Como, CO 80456
MLS# S1064274Listed by: HIGH RIDGE REALTY, LLC - New
 $320,000Active2 beds 1 baths864 sq. ft.
$320,000Active2 beds 1 baths864 sq. ft.888 W Longbow Drive, Jefferson, CO 80456
MLS# 3302918Listed by: HIGH RIDGE REALTY - New
 $34,900Active2.43 Acres
$34,900Active2.43 Acres646 Antelope Way, Como, CO 80432
MLS# 8799491Listed by: JEFFERSON REAL ESTATE - New
 $42,900Active2.36 Acres
$42,900Active2.36 Acres82 Ignacio Way, Como, CO 80432
MLS# S1064260Listed by: JEFFERSON REAL ESTATE, INC.  $121,000Active35 Acres
$121,000Active35 Acres417 Andesite Way, Hartsel, CO 80449
MLS# S1064189Listed by: WESTWARD ADVISORS EXPREALTY, LLC $82,500Active2 beds 1 baths400 sq. ft.
$82,500Active2 beds 1 baths400 sq. ft.1404 Buffalo Ridge Road, Como, CO 80432
MLS# S1064190Listed by: HIGH RIDGE REALTY, LLC $82,500Active2 beds 1 baths400 sq. ft.
$82,500Active2 beds 1 baths400 sq. ft.1404 Buffalo Ridge Road, Como, CO 80432
MLS# 3341327Listed by: HIGH RIDGE REALTY $400,000Active3 beds 2 baths2,088 sq. ft.
$400,000Active3 beds 2 baths2,088 sq. ft.306 Shoshone Drive, Jefferson, CO 80456
MLS# S1064131Listed by: LIV SOTHEBY'S I.R. $576,600Active160.17 Acres
$576,600Active160.17 Acres828 Gitche Goone Lane, Jefferson, CO 80456
MLS# 5770909Listed by: CHRISTOPHER T LOWMAN
