265 Bordenville Court, Jefferson, CO 80456
Local realty services provided by:Better Homes and Gardens Real Estate Kenney & Company
265 Bordenville Court,Jefferson, CO 80456
$629,900
- 3 Beds
- 2 Baths
- 1,170 sq. ft.
- Single family
- Active
Listed by: joann macdougall
Office: jefferson real estate, inc.
MLS#:S1064404
Source:CO_SAR
Price summary
- Price:$629,900
- Price per sq. ft.:$538.38
- Monthly HOA dues:$7.67
About this home
This mountain cabin has been completely, meticulously, and beautifully remodeled. From the first glimpse of the two level cabin, with a main level covered front entry and a charming balcony off the second level, you will fall in love. The great room, with so many unique features, will become your favorite space. The weathered looking wood floors add warmth, the wood burning stove with a roomy hearth for firewood, and t&g walls and ceilings give the space that cozy cabin ambiance. Windows all around let in the 300 days of Colorado sunshine. A sliding wall holds your television so you can tuck it out of the way. A bar with extra storage is nestled under the stairs. A built in dining table topped with luxurious leathered granite is perfect for any get together. The open kitchen has the same granite countertops, a pantry, high end finishes, custom cabinets, and extra seating. Or, step outside onto the back deck to enjoy your morning coffee and stunning views of mountains, rock outcroppings, and an abundance of mature Pine and Aspen. The main level is finished off with a bedroom, full bath, and a utility/laundry room. Upstairs are two additional bedrooms, a 3/4 bath, and the most charming loft space. The views are inspiring. The circular driveway surrounds an oversized, 3 car garage with a wood stove. This space is so versatile. The front space is large enough to be used as a garage plus a workshop. The rear space would be a perfect for a man cave, home gym, or entertaining. All this located in the Stagestop community which offers all the amenities that make Colorado so attractive. The Property backs up to BLM LAND. Stagestop residents have exclusive access over 17 miles of private fly fishing on the Tarryall River and three stocked ponds. Just about an hour to skiing in Breckenridge or rafting the Arkansas River, and only an hour and a half to both Denver and Colorado Springs, the cabin is the ideal vacation getaway, full time residence, or short term rental prospect.
Contact an agent
Home facts
- Year built:1981
- Listing ID #:S1064404
- Added:94 day(s) ago
- Updated:February 11, 2026 at 03:25 PM
Rooms and interior
- Bedrooms:3
- Total bathrooms:2
- Full bathrooms:1
- Rooms Total:9
- Flooring:Carpet, Wood
- Kitchen Description:Dishwasher, Electric Range, Microwave, Microwave Hood Fan
- Living area:1,170 sq. ft.
Heating and cooling
- Heating:Forced Air, Propane, Wood Stove
Structure and exterior
- Roof:Asphalt
- Year built:1981
- Building area:1,170 sq. ft.
- Lot area:2 Acres
- Lot Features:Borders State Land
- Construction Materials:Frame, Wood Siding
- Exterior Features:Deck
- Foundation Description:Poured
Schools
- High school:South Park
- Middle school:South Park
- Elementary school:Edith Teter
Utilities
- Water:Private, Well
- Sewer:Septic Available, Septic Needed
Finances and disclosures
- Price:$629,900
- Price per sq. ft.:$538.38
- Tax amount:$1,315 (2024)
Features and amenities
- Appliances:Dishwasher, Microwave, Satellite Dish, Washer
- Laundry features:Dryer, Washer
- Amenities:Snow Removal, Vaulted Ceiling(s)
New listings near 265 Bordenville Court
- New
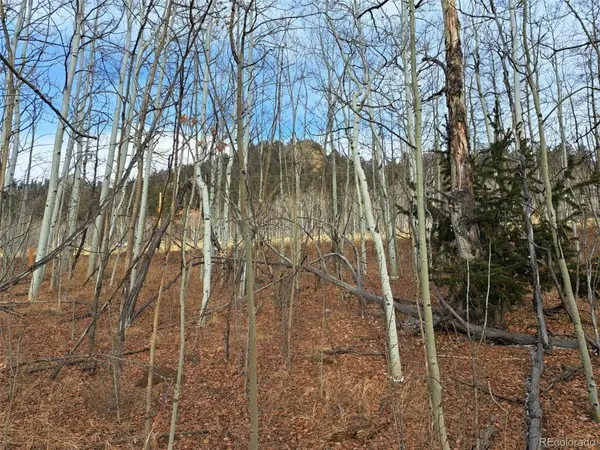 $80,000Active2 Acres
$80,000Active2 Acres503 Sugar Loaf Lane, Jefferson, CO 80456
MLS# 8720111Listed by: JEFFERSON REAL ESTATE - New
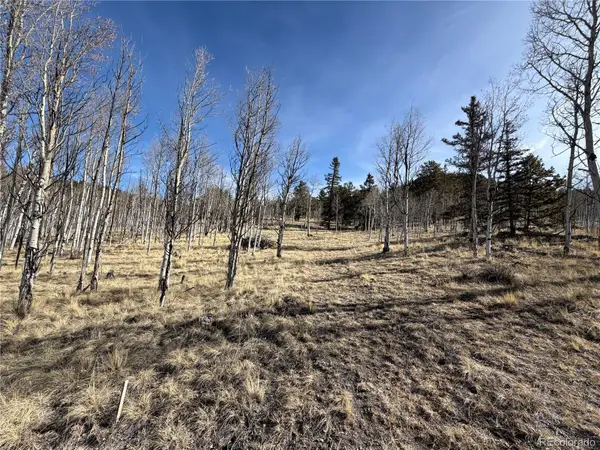 $105,000Active2 Acres
$105,000Active2 Acres32 Sugar Loaf Lane, Jefferson, CO 80456
MLS# 7079497Listed by: MILLS MOUNTAIN REAL ESTATE - Coming Soon
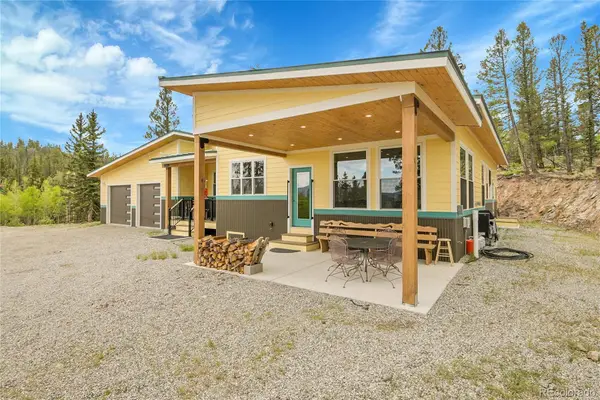 $850,000Coming Soon4 beds 3 baths
$850,000Coming Soon4 beds 3 baths1023 Chippewa Road, Jefferson, CO 80456
MLS# 9359109Listed by: KELLER WILLIAMS FOOTHILLS REALTY - New
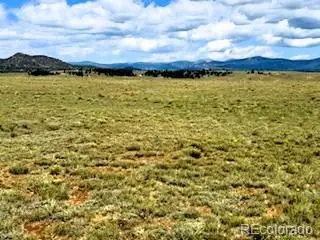 $37,500Active35 Acres
$37,500Active35 Acres415 Andesite Way, Hartsel, CO 80456
MLS# 4183646Listed by: HIGH MOUNTAIN MEADOWS REAL ESTATE, LLC - New
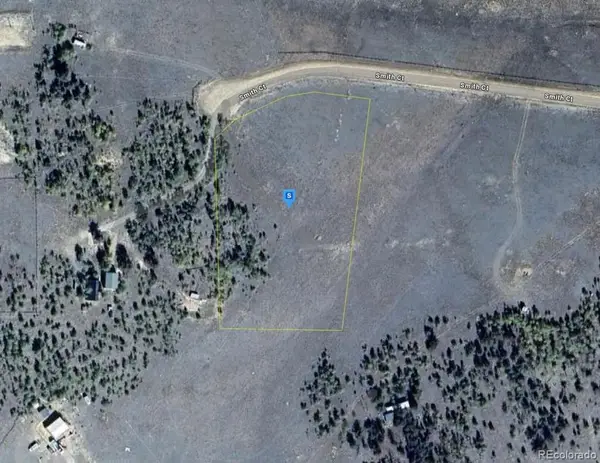 $29,999Active3.04 Acres
$29,999Active3.04 Acres232 Smith Court, Como, CO 80456
MLS# 4003743Listed by: PLATLABS LLC - New
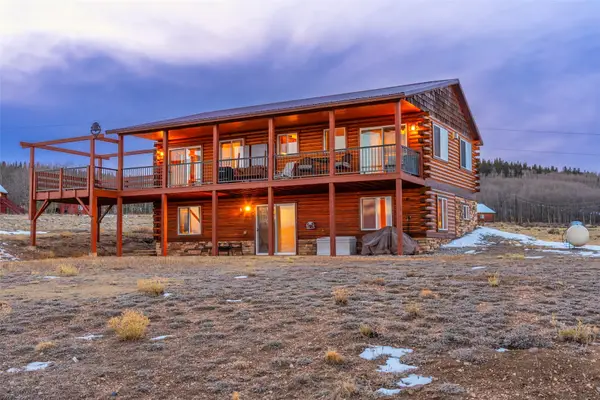 $649,900Active3 beds 2 baths1,920 sq. ft.
$649,900Active3 beds 2 baths1,920 sq. ft.85 Swandyke Court, Jefferson, CO 80456
MLS# S1066316Listed by: JEFFERSON REAL ESTATE, INC. - New
 $178,000Active2 beds 2 baths1,536 sq. ft.
$178,000Active2 beds 2 baths1,536 sq. ft.201 Bronco Circle, Como, CO 80432
MLS# S1066294Listed by: JEFFERSON REAL ESTATE, INC. - New
 $79,000Active5 Acres
$79,000Active5 Acres688 Ouray Trail, Como, CO 80432
MLS# S1066280Listed by: JEFFERSON REAL ESTATE, INC. - New
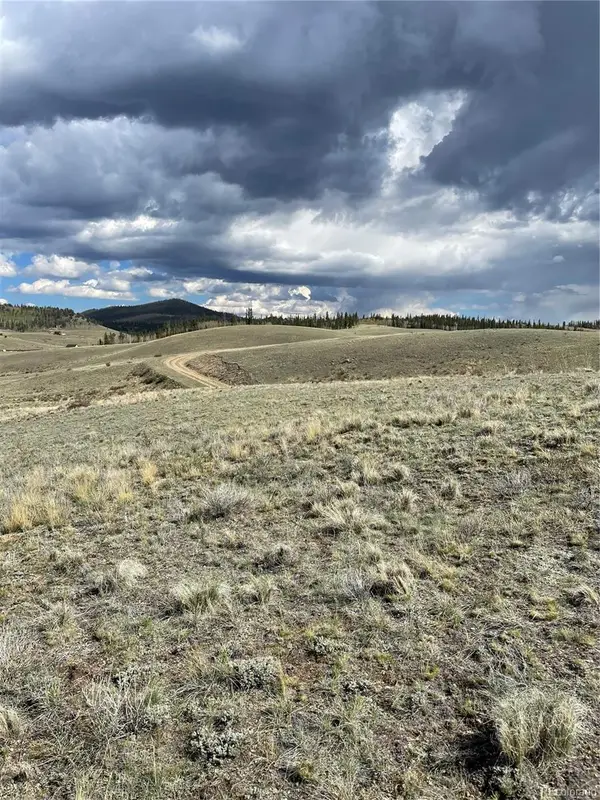 $35,000Active2 Acres
$35,000Active2 Acres252 Albino Road, Jefferson, CO 80456
MLS# 2342050Listed by: CENTURY 21 COMMUNITY FIRST 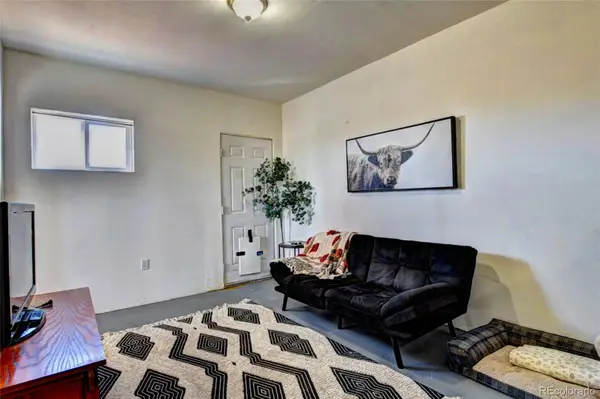 $170,000Active1 beds 1 baths598 sq. ft.
$170,000Active1 beds 1 baths598 sq. ft.160 Rhyolite Drive, Como, CO 80432
MLS# 3693505Listed by: JEFFERSON REAL ESTATE

