1538 Mallard Drive, Johnstown, CO 80534
Local realty services provided by:Better Homes and Gardens Real Estate Kenney & Company
1538 Mallard Drive,Johnstown, CO 80534
$572,000
- 4 Beds
- 3 Baths
- 3,660 sq. ft.
- Single family
- Active
Listed by:bob skillman9706312257
Office:group loveland
MLS#:IR1043267
Source:ML
Price summary
- Price:$572,000
- Price per sq. ft.:$156.28
- Monthly HOA dues:$40
About this home
Welcome to this beautifully maintained 4-bedroom, 3-bath home that offers both comfort and versatility! Featuring three bedrooms upstairs and a main-floor bedroom with a full bath, this layout is perfect for guests, a home office, or multigenerational living. Enjoy multiple living areas, including a bright living room, loft area overlooking the living room and a cozy family room off the kitchen ideal for entertaining or relaxing with loved ones. The kitchen is impressive with its open layout, quartz countertops, and newer appliances. Other upgrades include all-new carpet (just 2 years old), Interior paint and recently resurfaced hardwood floors, giving the home a fresh and modern feel. Step outside to a gorgeous stamped concrete patio that overlooks a tranquil water feature making You'll love the low utility bills, thanks to owned solar panels that provide fantastic energy credits. The spacious 3-car-attached garage offers plenty of room for vehicles and storage. This home has it all and is ready for its next owner. Don't miss out -schedule your private showing today!
Contact an agent
Home facts
- Year built:2001
- Listing ID #:IR1043267
Rooms and interior
- Bedrooms:4
- Total bathrooms:3
- Full bathrooms:3
- Living area:3,660 sq. ft.
Heating and cooling
- Cooling:Central Air
- Heating:Forced Air
Structure and exterior
- Roof:Composition
- Year built:2001
- Building area:3,660 sq. ft.
- Lot area:0.19 Acres
Schools
- High school:Roosevelt
- Middle school:Other
- Elementary school:Pioneer Ridge
Utilities
- Water:Public
- Sewer:Public Sewer
Finances and disclosures
- Price:$572,000
- Price per sq. ft.:$156.28
- Tax amount:$3,686 (2024)
New listings near 1538 Mallard Drive
- New
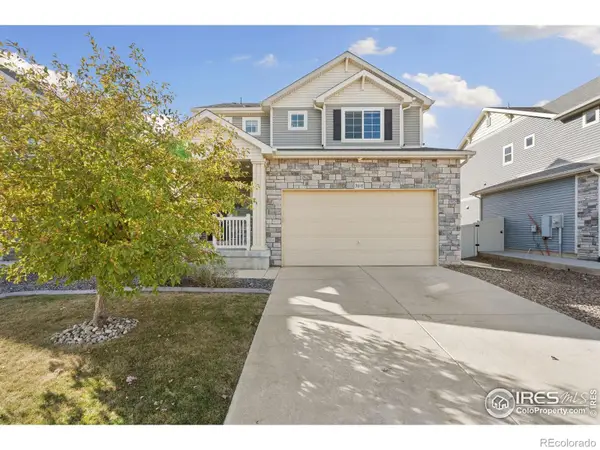 $520,000Active3 beds 3 baths2,372 sq. ft.
$520,000Active3 beds 3 baths2,372 sq. ft.3618 Teakwood Lane, Johnstown, CO 80534
MLS# IR1046409Listed by: COMPASS - BOULDER - Coming Soon
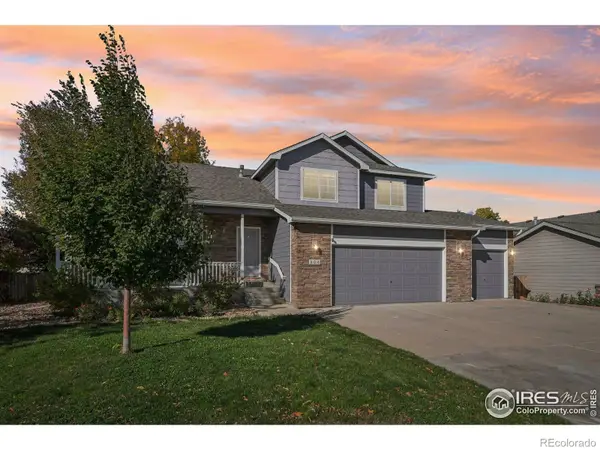 $500,000Coming Soon3 beds 3 baths
$500,000Coming Soon3 beds 3 baths306 Fossil Drive, Johnstown, CO 80534
MLS# IR1046327Listed by: COLDWELL BANKER REALTY-NOCO - Open Tue, 8:30am to 7pmNew
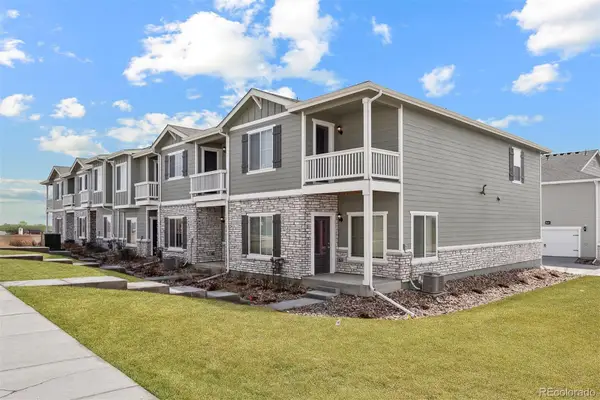 $444,900Active3 beds 3 baths1,486 sq. ft.
$444,900Active3 beds 3 baths1,486 sq. ft.199 Robin Road, Johnstown, CO 80534
MLS# IR1046308Listed by: LGI HOMES COLORADO - New
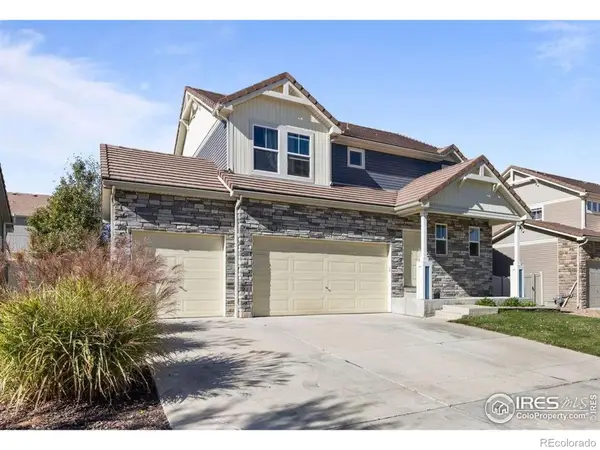 $525,000Active3 beds 3 baths3,233 sq. ft.
$525,000Active3 beds 3 baths3,233 sq. ft.3420 Mountainwood Lane, Johnstown, CO 80534
MLS# IR1046277Listed by: COLDWELL BANKER REALTY- FORT COLLINS - New
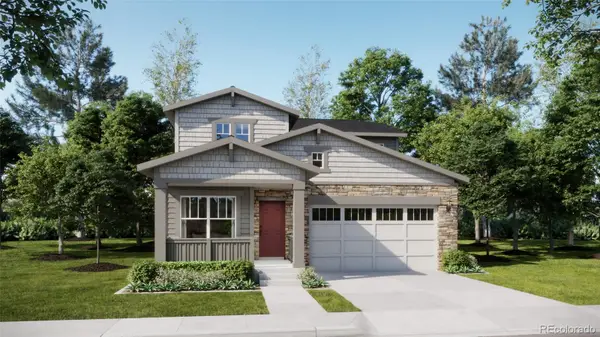 $532,900Active5 beds 4 baths2,544 sq. ft.
$532,900Active5 beds 4 baths2,544 sq. ft.258 Mia Lane, Johnstown, CO 80534
MLS# 5112985Listed by: RE/MAX PROFESSIONALS - New
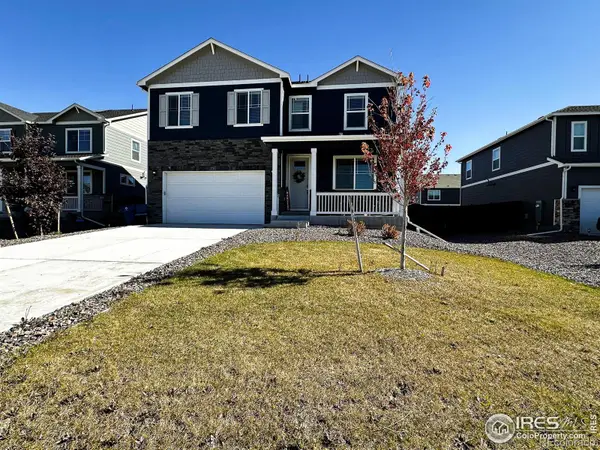 $519,900Active4 beds 3 baths2,532 sq. ft.
$519,900Active4 beds 3 baths2,532 sq. ft.2730 Wren Drive, Johnstown, CO 80534
MLS# IR1046190Listed by: HOME SAVINGS REALTY - New
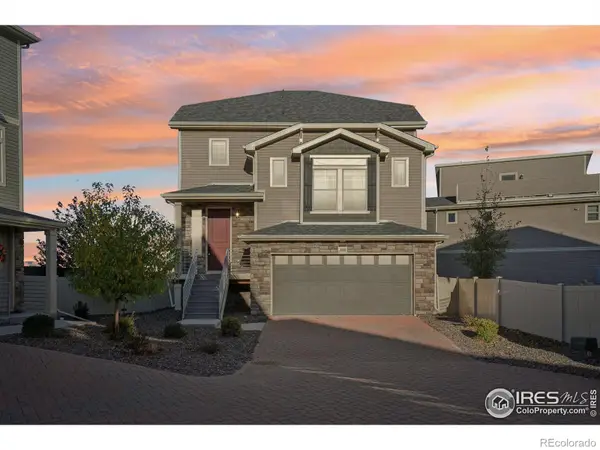 $450,000Active3 beds 3 baths1,934 sq. ft.
$450,000Active3 beds 3 baths1,934 sq. ft.3510 Valleywood Court, Johnstown, CO 80534
MLS# IR1046196Listed by: COLDWELL BANKER REALTY-NOCO - New
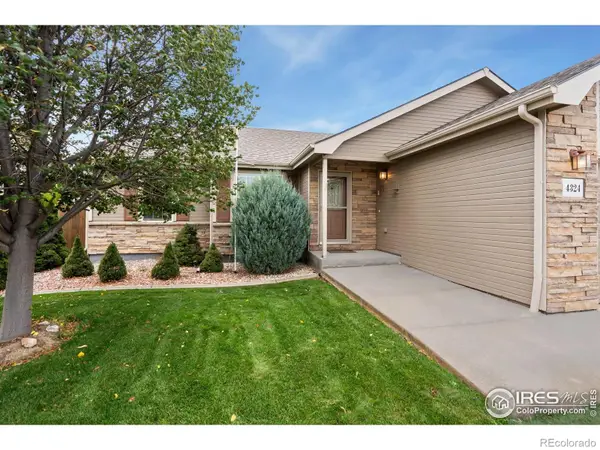 $520,000Active3 beds 3 baths3,123 sq. ft.
$520,000Active3 beds 3 baths3,123 sq. ft.4324 Onyx Place, Johnstown, CO 80534
MLS# IR1046151Listed by: RE/MAX ALLIANCE-FTC SOUTH - New
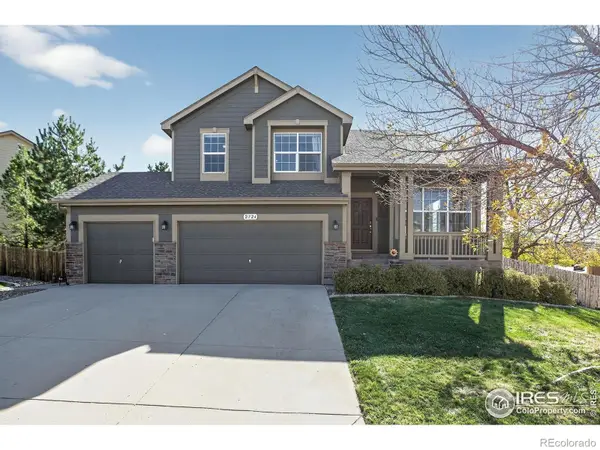 $510,000Active3 beds 3 baths2,277 sq. ft.
$510,000Active3 beds 3 baths2,277 sq. ft.2724 White Wing Road, Johnstown, CO 80534
MLS# IR1046075Listed by: COLDWELL BANKER REALTY-NOCO - New
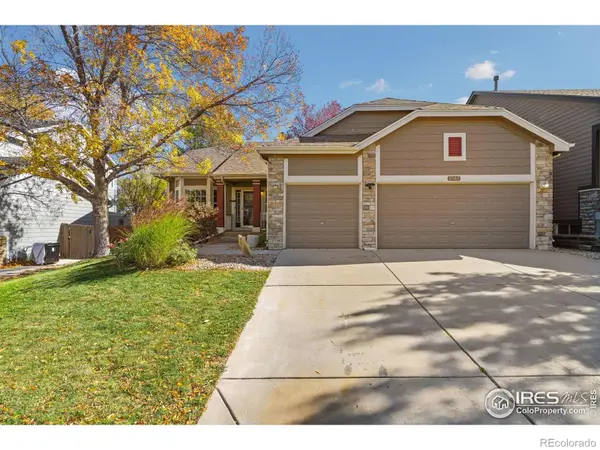 $575,000Active3 beds 2 baths3,597 sq. ft.
$575,000Active3 beds 2 baths3,597 sq. ft.2507 Rouen Lane, Johnstown, CO 80534
MLS# IR1046065Listed by: GROUP LOVELAND
