1829 Chesapeake Circle, Johnstown, CO 80534
Local realty services provided by:Better Homes and Gardens Real Estate Kenney & Company
1829 Chesapeake Circle,Johnstown, CO 80534
$425,000
- 3 Beds
- 3 Baths
- 2,400 sq. ft.
- Single family
- Active
Listed by: andrew rottnerAndrew.Rottner@Redfin.com,720-745-2937
Office: redfin corporation
MLS#:1677677
Source:ML
Price summary
- Price:$425,000
- Price per sq. ft.:$177.08
- Monthly HOA dues:$31.25
About this home
Great ranch-style home in a wonderful Johnstown location. Nestled in a quiet, laid-back neighborhood where neighbors look out for one another, this home offers comfort and connection. This community is not in a metro tax district means no extra fees! Easy maintenance laminate wood floors and vaulted ceilings welcome you as you step inside. The open layout effortlessly combines dining and kitchen spaces, creating an ideal setting for entertaining or everyday living. The kitchen features modern stainless steel appliances and ample cabinetry for storage and functionality. Three comfortable main-level bedrooms include plush carpeting, with the primary suite offering its own private en-suite bath. The full unfinished basement provides excellent storage space, room for a home gym, or the potential to finish and expand your living area to suit your needs. A convenient half bath is already in place downstairs. The private, flat backyard is a great size for relaxation or play, and the heated garage adds year-round convenience. Recent updates bring peace of mind with a new roof and exterior paint in 2024, a new water heater in 2023, and new HVAC in 2021. Perfectly located just minutes from downtown Johnstown, offering easy access to groceries, the YMCA, dining, shops, and only five minutes to I-25. Close to a lovely community park, this home combines small-town charm with modern comfort.
Contact an agent
Home facts
- Year built:2001
- Listing ID #:1677677
Rooms and interior
- Bedrooms:3
- Total bathrooms:3
- Full bathrooms:1
- Half bathrooms:1
- Living area:2,400 sq. ft.
Heating and cooling
- Cooling:Central Air
- Heating:Floor Furnace, Natural Gas
Structure and exterior
- Roof:Composition
- Year built:2001
- Building area:2,400 sq. ft.
- Lot area:0.19 Acres
Schools
- High school:Roosevelt
- Middle school:Milliken
- Elementary school:Elwell
Utilities
- Water:Public
- Sewer:Public Sewer
Finances and disclosures
- Price:$425,000
- Price per sq. ft.:$177.08
- Tax amount:$2,372 (2024)
New listings near 1829 Chesapeake Circle
- New
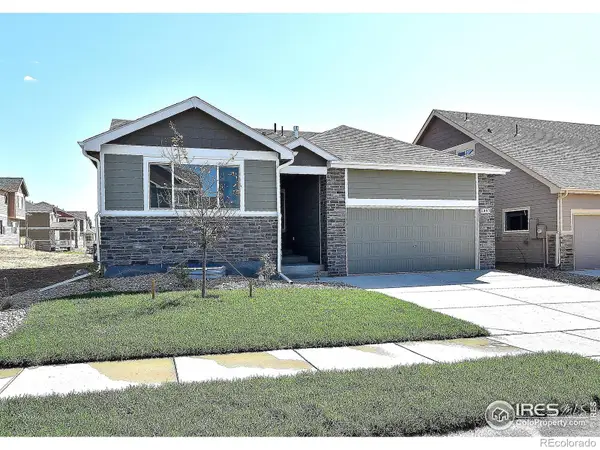 $447,840Active3 beds 2 baths2,576 sq. ft.
$447,840Active3 beds 2 baths2,576 sq. ft.2356 Jasmine Lane, Johnstown, CO 80534
MLS# IR1047602Listed by: MTN VISTA REAL ESTATE CO., LLC - New
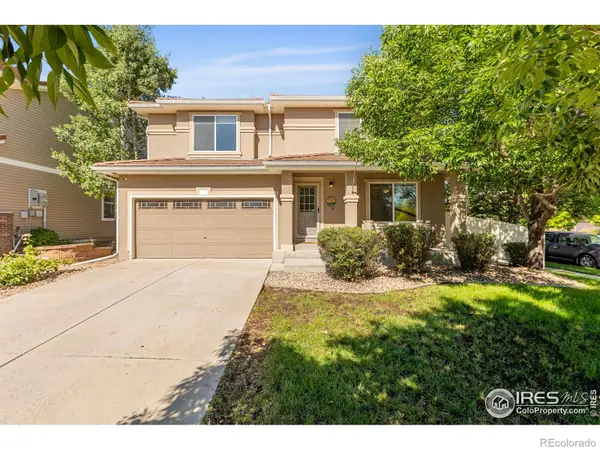 $550,000Active4 beds 3 baths4,307 sq. ft.
$550,000Active4 beds 3 baths4,307 sq. ft.3626 Maplewood Lane, Johnstown, CO 80534
MLS# IR1047569Listed by: GROUP HARMONY - Open Sat, 12 to 3pmNew
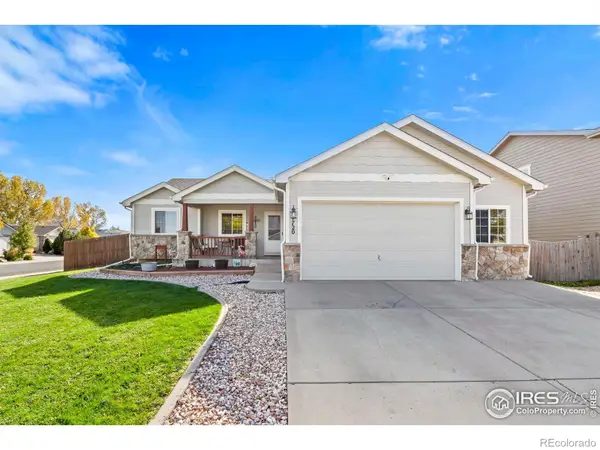 $549,000Active5 beds 3 baths3,056 sq. ft.
$549,000Active5 beds 3 baths3,056 sq. ft.1720 Goldenvue Drive, Johnstown, CO 80534
MLS# IR1047508Listed by: YELLOW DOG GROUP REAL ESTATE - New
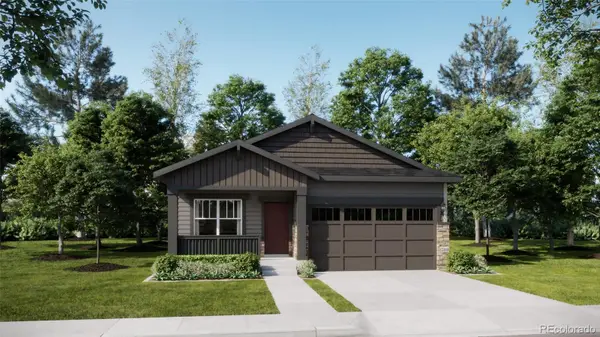 $476,900Active4 beds 2 baths1,672 sq. ft.
$476,900Active4 beds 2 baths1,672 sq. ft.245 Kobe Lane, Johnstown, CO 80534
MLS# 5067087Listed by: RE/MAX PROFESSIONALS - New
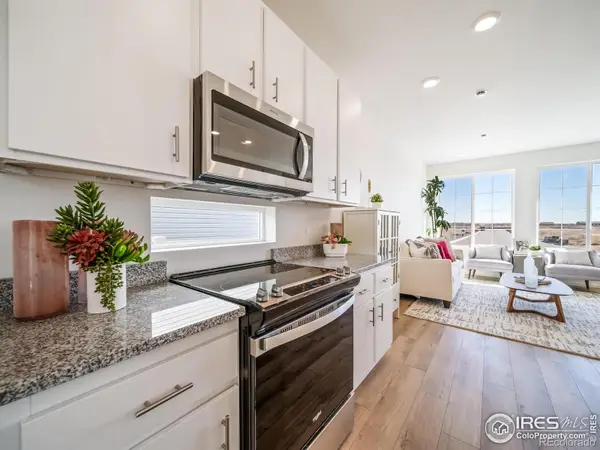 $396,990Active3 beds 3 baths1,464 sq. ft.
$396,990Active3 beds 3 baths1,464 sq. ft.3355 Streamwood Drive, Johnstown, CO 80534
MLS# IR1047427Listed by: KELLER WILLIAMS-DTC - New
 $367,000Active2 beds 3 baths1,922 sq. ft.
$367,000Active2 beds 3 baths1,922 sq. ft.455 Saint Charles Place, Johnstown, CO 80534
MLS# IR1047412Listed by: ROCKY MOUNTAIN RE INC - New
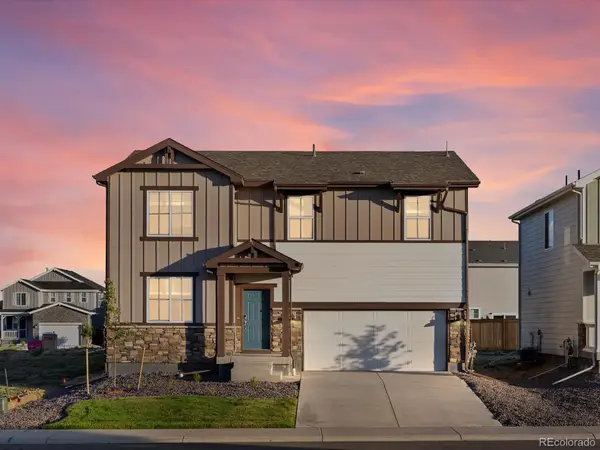 $549,990Active4 beds 3 baths2,562 sq. ft.
$549,990Active4 beds 3 baths2,562 sq. ft.4684 Rabbitbrush Street, Johnstown, CO 80534
MLS# 2309827Listed by: KERRIE A. YOUNG (INDEPENDENT) - Open Sat, 1:30 to 3:30pmNew
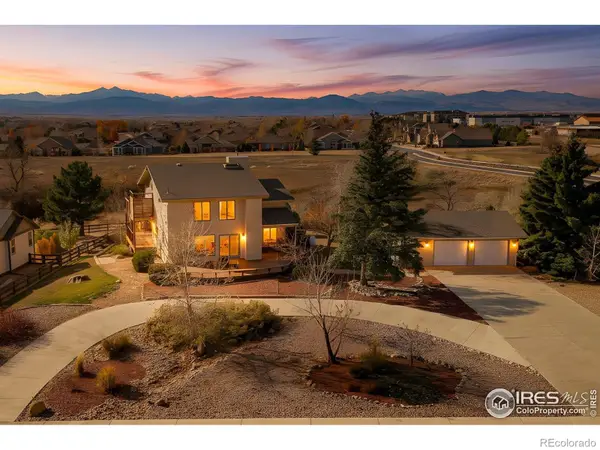 $825,000Active4 beds 4 baths3,709 sq. ft.
$825,000Active4 beds 4 baths3,709 sq. ft.4388 Lemon Grass Drive, Johnstown, CO 80534
MLS# IR1047376Listed by: C3 REAL ESTATE SOLUTIONS, LLC - New
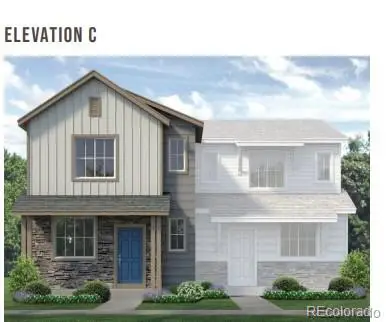 $439,800Active3 beds 3 baths1,541 sq. ft.
$439,800Active3 beds 3 baths1,541 sq. ft.2368 Bufflehead Way, Johnstown, CO 80534
MLS# IR1047346Listed by: RE/MAX PROFESSIONALS DTC - New
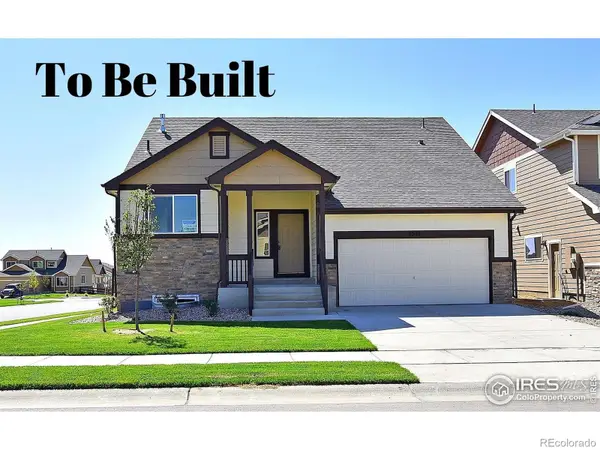 $459,733Active3 beds 3 baths1,961 sq. ft.
$459,733Active3 beds 3 baths1,961 sq. ft.2362 Jasmine Lane, Johnstown, CO 80534
MLS# IR1047267Listed by: MTN VISTA REAL ESTATE CO., LLC
