217 Sparrow Drive, Johnstown, CO 80534
Local realty services provided by:Better Homes and Gardens Real Estate Kenney & Company
Listed by: jodi brightsales@drhrealty.com
Office: d.r. horton realty, llc.
MLS#:6210222
Source:ML
Price summary
- Price:$505,000
- Price per sq. ft.:$197.5
- Monthly HOA dues:$41.67
About this home
Fully move in ready! All appliances, blinds and backyard landscaping included! Inside this inviting 4-bedroom, 2.5-bathroom home, you’ll find 2,557 sq.ft. of living space. As you enter the home the foyer guides you to the study, coat closet and guest bathroom. Entertaining is a breeze, at this popular single-family home with the living room, dining room and kitchen all at the heart of the home. The spacious kitchen is designed with functionality in mind, including granite or quartz countertops, stainless steel appliances, a walk-in pantry and an expansive eat-in island that is perfect for meal prepping, dining or entertaining. The dining nook flows into the great room that has abundant natural light, thanks to three large windows that provide great views of the backyard. With ample room for seating, the great room is the ideal spot for relaxation and gathering. As you move to the upstairs living space you will be impressed by the expansive loft that can be used for work, play or to relax. In every bedroom you’ll have carpeted floors and a walk-in closet in each room. Whether these rooms are used for bedrooms, office space, or bonus rooms, there is sure to be comfort. Three secondary bedrooms all share one well-appointed bathroom that includes double vanity sinks, and a separate space for the toilet and tub. The laundry room and linen closet are conveniently located between all bedrooms, making chores a breeze. The primary bedroom provides plenty of space, including an ensuite bathroom with a double vanity sink, a separate space for the toilet and an extended walk-in closet with additional shelving for storage space. ***Photos are representative and not of actual property***
Contact an agent
Home facts
- Year built:2025
- Listing ID #:6210222
Rooms and interior
- Bedrooms:4
- Total bathrooms:3
- Full bathrooms:2
- Half bathrooms:1
- Living area:2,557 sq. ft.
Heating and cooling
- Cooling:Central Air
- Heating:Forced Air, Natural Gas
Structure and exterior
- Roof:Composition
- Year built:2025
- Building area:2,557 sq. ft.
- Lot area:0.14 Acres
Schools
- High school:Roosevelt
- Middle school:Milliken
- Elementary school:Elwell
Utilities
- Sewer:Public Sewer
Finances and disclosures
- Price:$505,000
- Price per sq. ft.:$197.5
- Tax amount:$5,830 (2025)
New listings near 217 Sparrow Drive
- New
 $367,000Active2 beds 3 baths1,922 sq. ft.
$367,000Active2 beds 3 baths1,922 sq. ft.455 Saint Charles Place, Johnstown, CO 80534
MLS# IR1047412Listed by: ROCKY MOUNTAIN RE INC - New
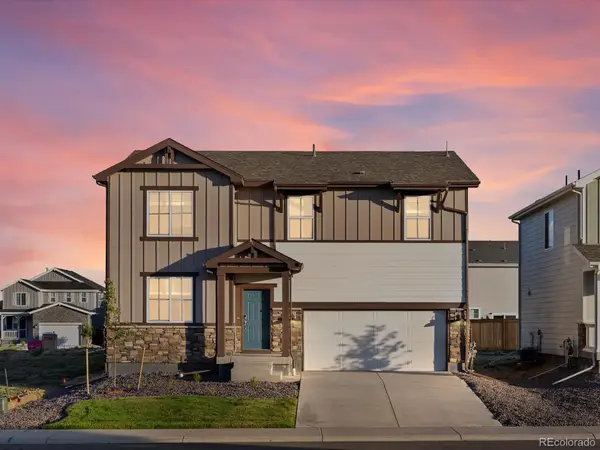 $549,990Active4 beds 3 baths2,562 sq. ft.
$549,990Active4 beds 3 baths2,562 sq. ft.4684 Rabbitbrush Street, Johnstown, CO 80534
MLS# 2309827Listed by: KERRIE A. YOUNG (INDEPENDENT) - New
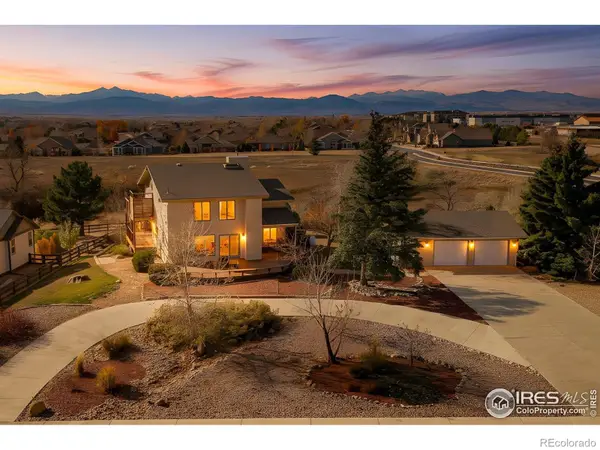 $825,000Active4 beds 4 baths3,709 sq. ft.
$825,000Active4 beds 4 baths3,709 sq. ft.4388 Lemon Grass Drive, Johnstown, CO 80534
MLS# IR1047376Listed by: C3 REAL ESTATE SOLUTIONS, LLC - New
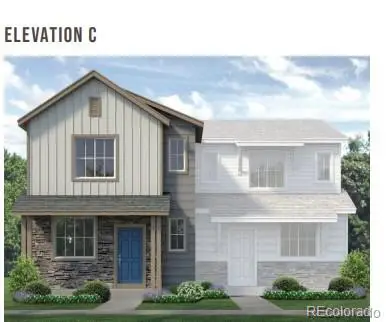 $439,800Active3 beds 3 baths1,541 sq. ft.
$439,800Active3 beds 3 baths1,541 sq. ft.2368 Bufflehead Way, Johnstown, CO 80534
MLS# IR1047346Listed by: RE/MAX PROFESSIONALS DTC - New
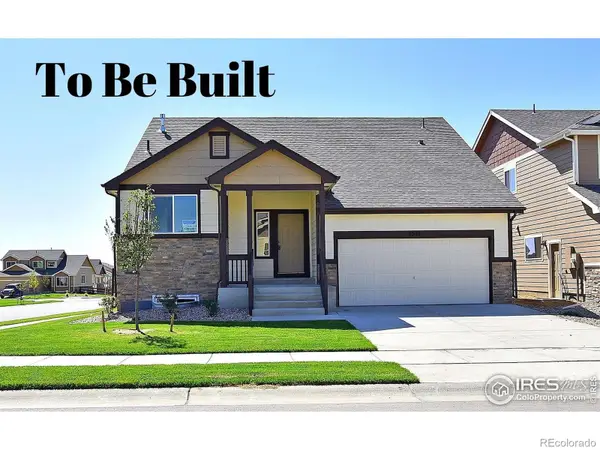 $459,733Active3 beds 3 baths1,961 sq. ft.
$459,733Active3 beds 3 baths1,961 sq. ft.2362 Jasmine Lane, Johnstown, CO 80534
MLS# IR1047267Listed by: MTN VISTA REAL ESTATE CO., LLC - New
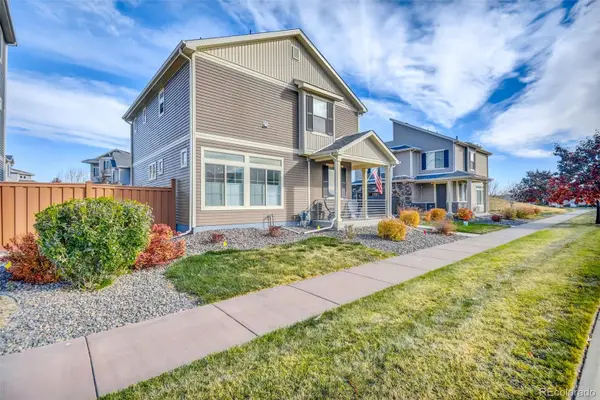 $430,000Active2 beds 3 baths1,448 sq. ft.
$430,000Active2 beds 3 baths1,448 sq. ft.3905 Windwood Drive, Johnstown, CO 80534
MLS# 6322233Listed by: BEACON PROPERTY MANAGEMENT LLC - New
 $378,000Active3 beds 3 baths1,440 sq. ft.
$378,000Active3 beds 3 baths1,440 sq. ft.281 Cardinal Street, Johnstown, CO 80534
MLS# IR1047227Listed by: SCHUMAN COMPANIES - New
 $525,000Active4 beds 4 baths2,909 sq. ft.
$525,000Active4 beds 4 baths2,909 sq. ft.5163 Ridgewood Drive, Johnstown, CO 80534
MLS# 9609679Listed by: COMPASS - DENVER - New
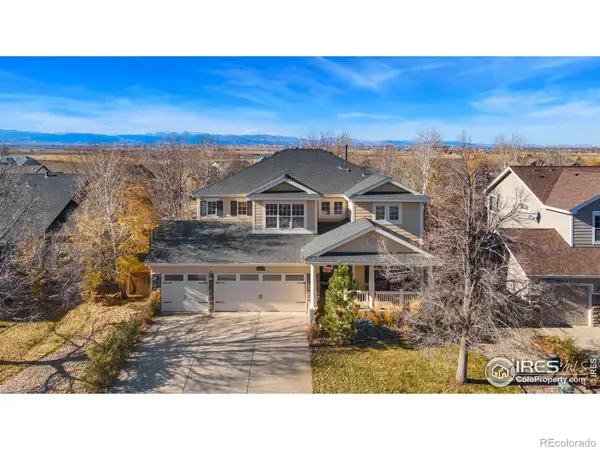 $675,000Active4 beds 3 baths3,963 sq. ft.
$675,000Active4 beds 3 baths3,963 sq. ft.1842 Wood Duck Drive, Johnstown, CO 80534
MLS# IR1047223Listed by: KENTWOOD RE NORTHERN PROP LLC - Open Sat, 12 to 2pmNew
 $499,999Active3 beds 3 baths3,361 sq. ft.
$499,999Active3 beds 3 baths3,361 sq. ft.3901 Heatherwood Circle, Johnstown, CO 80534
MLS# IR1047210Listed by: EXP REALTY LLC
