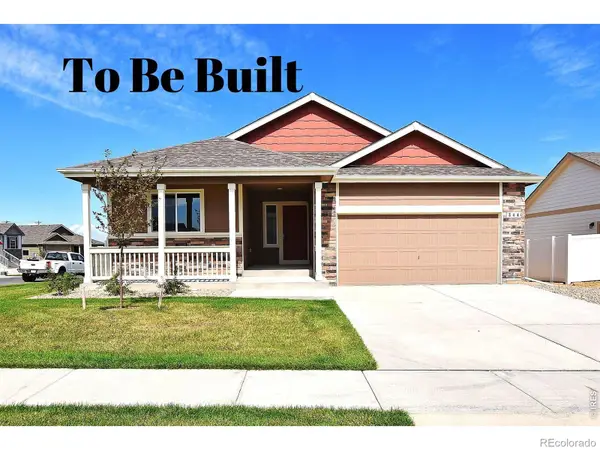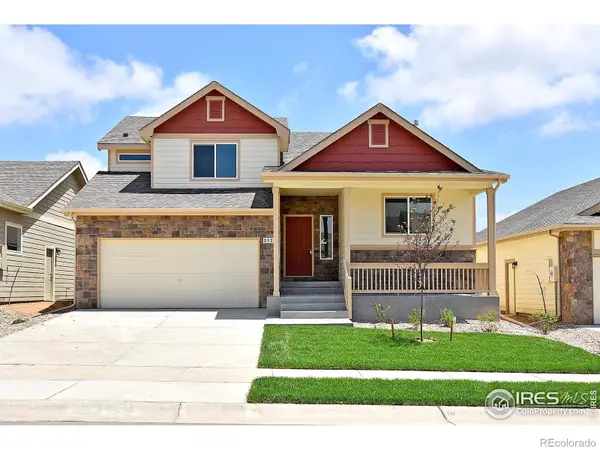2397 Harlequin Place, Johnstown, CO 80534
Local realty services provided by:Better Homes and Gardens Real Estate Kenney & Company
2397 Harlequin Place,Johnstown, CO 80534
$424,500
- 3 Beds
- 3 Baths
- 1,541 sq. ft.
- Townhouse
- Active
Listed by: tesa padilla9705818573
Office: resident realty
MLS#:IR1049080
Source:ML
Price summary
- Price:$424,500
- Price per sq. ft.:$275.47
- Monthly HOA dues:$120
About this home
***$10,000 in seller concessions PLUS a 1% preferred lender discount is now available***Look no more! This 3 bed, 3 bath, paired home is move-in ready and better than new. The owners have created a cozy space that you will fall in love with. In addition to all of the fantastic builder finishes, which include white sand quartz counter tops and smoked maple cabinets, they have upgraded light fixtures and ceiling fans, custom Purevu Monterey Shutters, a front storm door and landscaping rock, so everything is done! The layout itself is perfect with an open floor plan, kitchen island, a large pantry and room for a large kitchen table. All kitchen appliances and washer and dryer stay! The upper level has 3 bedrooms, laundry, and a loft that works perfectly as an office area. Save yourself the hassle of paying for all the extras you need after you buy new construction, extras that could cost an additional 10k to 20k out of pocket, and buy this like new home with all the extras already included. This unit is situated with the front porch facing open space and mountain views. Looking for a lock and leave? This should be on your list...all exterior ground maintenance is taken care of by the HOA. There is also an attached 2 car garage and additional parking for guests. Just minutes away from the new grocery store, Northern Colorado's newest Golf Club, Bella Ridge, a Troon managed golf course is a quick 3 minutes drive, Buccee's and I-25, the location can't be beat! *You must obtain financing thru Eric Richter with Loan Depot to receive the 1% discount. Call for more info.
Contact an agent
Home facts
- Year built:2023
- Listing ID #:IR1049080
Rooms and interior
- Bedrooms:3
- Total bathrooms:3
- Full bathrooms:2
- Half bathrooms:1
- Flooring:Wood
- Kitchen Description:Dishwasher, Disposal, Kitchen Island, Microwave, Oven, Pantry, Refrigerator
- Basement:Yes
- Living area:1,541 sq. ft.
Heating and cooling
- Cooling:Ceiling Fan(s), Central Air
- Heating:Forced Air
Structure and exterior
- Roof:Composition
- Year built:2023
- Building area:1,541 sq. ft.
- Lot area:0.04 Acres
- Lot Features:Level
- Architectural Style:Contemporary
- Construction Materials:Concrete, Frame, Stone
- Exterior Features:Patio
- Levels:2 Story
Schools
- High school:Roosevelt
- Middle school:Other
- Elementary school:Pioneer Ridge
Utilities
- Water:Public
- Sewer:Public Sewer
Finances and disclosures
- Price:$424,500
- Price per sq. ft.:$275.47
- Tax amount:$717 (2024)
Features and amenities
- Laundry features:Dryer, In Unit, Washer
- Amenities:Smoke Detector(s), Window Coverings
New listings near 2397 Harlequin Place
- New
 $522,140Active3 beds 2 baths2,888 sq. ft.
$522,140Active3 beds 2 baths2,888 sq. ft.2434 Amberlyn Lane, Johnstown, CO 80534
MLS# IR1052467Listed by: MTN VISTA REAL ESTATE CO., LLC - New
 $459,238Active4 beds 3 baths2,145 sq. ft.
$459,238Active4 beds 3 baths2,145 sq. ft.2392 Jasmine Lane, Johnstown, CO 80534
MLS# IR1052350Listed by: MTN VISTA REAL ESTATE CO., LLC - New
 $564,950Active4 beds 3 baths2,434 sq. ft.
$564,950Active4 beds 3 baths2,434 sq. ft.4223 Orangewood Drive, Johnstown, CO 80534
MLS# 1896922Listed by: RICHMOND REALTY INC - New
 $524,950Active3 beds 3 baths1,791 sq. ft.
$524,950Active3 beds 3 baths1,791 sq. ft.4196 Orangewood Drive, Johnstown, CO 80534
MLS# 2524218Listed by: RICHMOND REALTY INC - New
 $574,950Active4 beds 3 baths2,671 sq. ft.
$574,950Active4 beds 3 baths2,671 sq. ft.4195 Orangewood Drive, Johnstown, CO 80534
MLS# 3655107Listed by: RICHMOND REALTY INC - New
 $539,950Active3 beds 3 baths2,253 sq. ft.
$539,950Active3 beds 3 baths2,253 sq. ft.4208 Orangewood Drive, Johnstown, CO 80534
MLS# 5010987Listed by: RICHMOND REALTY INC - Open Fri, 9am to 7pmNew
 $465,000Active3 beds 2 baths2,107 sq. ft.
$465,000Active3 beds 2 baths2,107 sq. ft.1027 N 1st Street, Johnstown, CO 80534
MLS# 9231339Listed by: OPENDOOR BROKERAGE LLC - New
 $549,950Active4 beds 3 baths2,427 sq. ft.
$549,950Active4 beds 3 baths2,427 sq. ft.4236 Orangewood Drive, Johnstown, CO 80534
MLS# 8971087Listed by: RICHMOND REALTY INC - New
 $619,950Active5 beds 4 baths3,109 sq. ft.
$619,950Active5 beds 4 baths3,109 sq. ft.4211 Orangewood Drive, Johnstown, CO 80534
MLS# 9121111Listed by: RICHMOND REALTY INC - New
 $364,900Active3 beds 3 baths1,274 sq. ft.
$364,900Active3 beds 3 baths1,274 sq. ft.519 Condor Way, Johnstown, CO 80534
MLS# 7612503Listed by: THE HAYSLETT GROUP, LLC

