25586 County Road 13, Johnstown, CO 80534
Local realty services provided by:Better Homes and Gardens Real Estate Kenney & Company
25586 County Road 13,Johnstown, CO 80534
$995,000
- 3 Beds
- 3 Baths
- 4,763 sq. ft.
- Single family
- Active
Listed by: tanja nelson9702192843
Office: next chapter real estate co
MLS#:IR1038133
Source:ML
Price summary
- Price:$995,000
- Price per sq. ft.:$208.9
About this home
Another price reduction on this beaut!! It's time to find this beautiful property a new fam! This home is perfect for those looking for some elbow room, fresh country air and views for days, but want an easy commute to the city or the mountains. You can have it all in this custom 3bed/3bath home sitting on 2.6 acres in Weld County. Minutes from schools, shopping or dining, the location is perfect.From the moment you see the crisp white vinyl fencing surrounding the pastures, you know this is no ordinary home-this is country living with a touch of luxury. Sit on the brand new TREX front porch and enjoy a full unobstructed view of the Rockies, or spend an evening in the professionally landscaped private back yard. Walk inside to the open feeling front room where the decorative brick fireplace draws your gaze to the cathedral ceilings and upper level catwalk. The gourmet kitchen with walk-in pantry and extended island, formal dining and spacious family room make this the perfect home for those who love to host. Finished basement with wood burning fireplace and drybar area affords for your greatest ideas! Upstairs you'll find 2 bedrooms with jack and jill bath, a dedicated office, custom built-ins, and the world's largest owner's suite with oversized walk-in closet with custom organization system. It's all here - come make this your new home!
Contact an agent
Home facts
- Year built:1976
- Listing ID #:IR1038133
Rooms and interior
- Bedrooms:3
- Total bathrooms:3
- Full bathrooms:2
- Half bathrooms:1
- Living area:4,763 sq. ft.
Heating and cooling
- Cooling:Air Conditioning-Room, Central Air
- Heating:Forced Air, Wall Furnace
Structure and exterior
- Roof:Composition
- Year built:1976
- Building area:4,763 sq. ft.
- Lot area:2.6 Acres
Schools
- High school:Roosevelt
- Middle school:Other
- Elementary school:Other
Utilities
- Water:Public
- Sewer:Septic Tank
Finances and disclosures
- Price:$995,000
- Price per sq. ft.:$208.9
- Tax amount:$4,180 (2024)
New listings near 25586 County Road 13
- New
 $367,000Active2 beds 3 baths1,922 sq. ft.
$367,000Active2 beds 3 baths1,922 sq. ft.455 Saint Charles Place, Johnstown, CO 80534
MLS# IR1047412Listed by: ROCKY MOUNTAIN RE INC - New
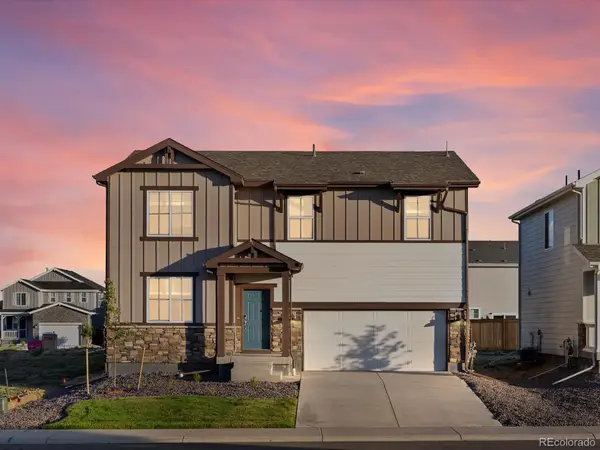 $549,990Active4 beds 3 baths2,562 sq. ft.
$549,990Active4 beds 3 baths2,562 sq. ft.4684 Rabbitbrush Street, Johnstown, CO 80534
MLS# 2309827Listed by: KERRIE A. YOUNG (INDEPENDENT) - New
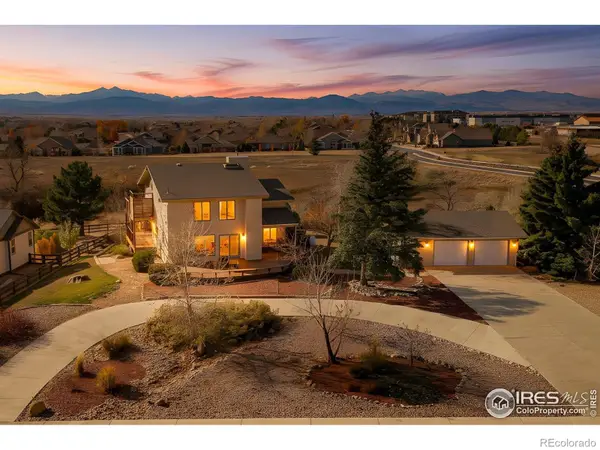 $825,000Active4 beds 4 baths3,709 sq. ft.
$825,000Active4 beds 4 baths3,709 sq. ft.4388 Lemon Grass Drive, Johnstown, CO 80534
MLS# IR1047376Listed by: C3 REAL ESTATE SOLUTIONS, LLC - New
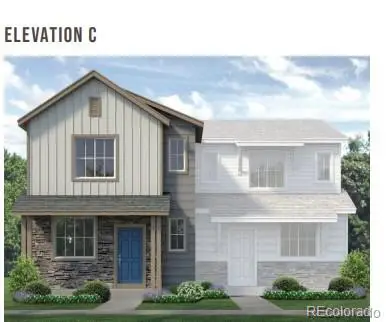 $439,800Active3 beds 3 baths1,541 sq. ft.
$439,800Active3 beds 3 baths1,541 sq. ft.2368 Bufflehead Way, Johnstown, CO 80534
MLS# IR1047346Listed by: RE/MAX PROFESSIONALS DTC - New
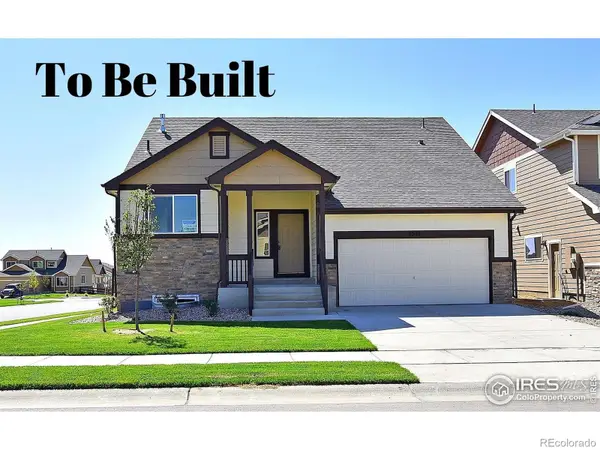 $459,733Active3 beds 3 baths1,961 sq. ft.
$459,733Active3 beds 3 baths1,961 sq. ft.2362 Jasmine Lane, Johnstown, CO 80534
MLS# IR1047267Listed by: MTN VISTA REAL ESTATE CO., LLC - New
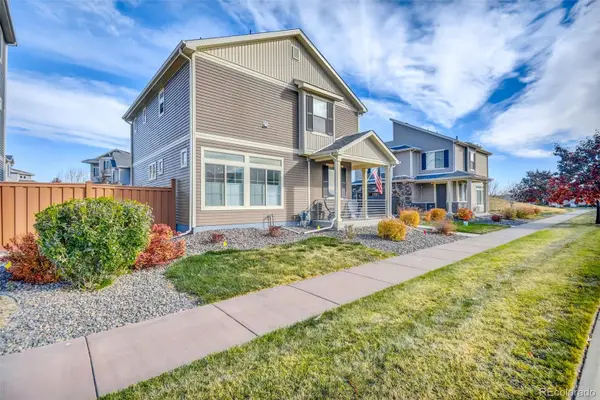 $430,000Active2 beds 3 baths1,448 sq. ft.
$430,000Active2 beds 3 baths1,448 sq. ft.3905 Windwood Drive, Johnstown, CO 80534
MLS# 6322233Listed by: BEACON PROPERTY MANAGEMENT LLC - New
 $378,000Active3 beds 3 baths1,440 sq. ft.
$378,000Active3 beds 3 baths1,440 sq. ft.281 Cardinal Street, Johnstown, CO 80534
MLS# IR1047227Listed by: SCHUMAN COMPANIES - New
 $525,000Active4 beds 4 baths2,909 sq. ft.
$525,000Active4 beds 4 baths2,909 sq. ft.5163 Ridgewood Drive, Johnstown, CO 80534
MLS# 9609679Listed by: COMPASS - DENVER - New
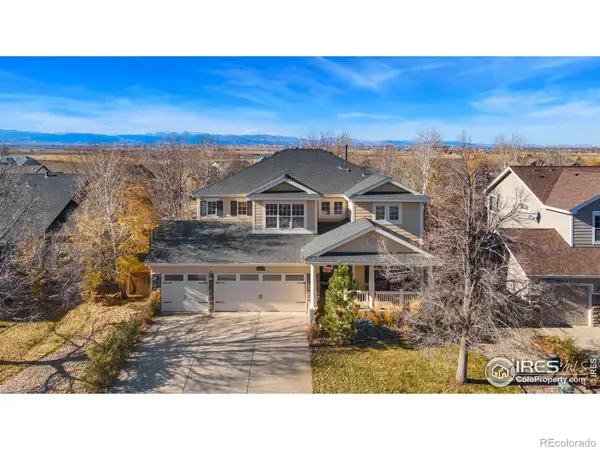 $675,000Active4 beds 3 baths3,963 sq. ft.
$675,000Active4 beds 3 baths3,963 sq. ft.1842 Wood Duck Drive, Johnstown, CO 80534
MLS# IR1047223Listed by: KENTWOOD RE NORTHERN PROP LLC - Open Sat, 12 to 2pmNew
 $499,999Active3 beds 3 baths3,361 sq. ft.
$499,999Active3 beds 3 baths3,361 sq. ft.3901 Heatherwood Circle, Johnstown, CO 80534
MLS# IR1047210Listed by: EXP REALTY LLC
