2683 Pochard Court, Johnstown, CO 80534
Local realty services provided by:Better Homes and Gardens Real Estate Kenney & Company
Listed by: jennifer hart7209351137
Office: keller williams 1st realty
MLS#:IR1040269
Source:ML
Price summary
- Price:$584,900
- Price per sq. ft.:$145.97
- Monthly HOA dues:$40
About this home
3D virtual tour can be seen on HOMES. com. Perched across from "The Ridgeline" in a quiet cul-de-sac, this sunny two-story in desirable Pioneer Ridge offers a generous 2,800 finished square feet (more than 4,000 total) and a hard-to-find, oversized 3-car garage. A welcoming covered porch leads to multiple living areas enhanced by hickory hardwood floors and large windows that flood the space with light. The eat-in kitchen (in addition to the separate formal dining room) makes entertaining easy with granite counters, stainless appliances, a center island and Maple Sable 42-inch cabinets, while a main-floor bed and bath add flexibility. A gas fireplace anchors the family room, and bay windows in the dining room and breakfast nook frame the backyard. Upstairs, the large primary suite is a retreat with picture windows, a five-piece bath and walk-in closet. Upstairs, you'll also find a huge bonus loft suitable for an additional living area, recreation area, playroom, studio/study, or could be easily converted into an additional bedroom. With a full unfinished basement (rough-in plumbing), central air, a high-efficiency furnace and newer exterior paint, this home is move-in ready. Outdoors, you'll enjoy a 332-sq-ft stamped concrete patio and lush, irrigated landscaping, which create a private oasis. Enjoy parks, open spaces and biking/hiking trails nearby, all with no metro district fees and a low quarterly HOA! 3D virtual tour can be seen on HOMES. com. Seller is offering a flooring concession- open ended per your offer!
Contact an agent
Home facts
- Year built:2009
- Listing ID #:IR1040269
Rooms and interior
- Bedrooms:4
- Total bathrooms:3
- Full bathrooms:2
- Living area:4,007 sq. ft.
Heating and cooling
- Cooling:Ceiling Fan(s), Central Air
- Heating:Forced Air
Structure and exterior
- Roof:Composition
- Year built:2009
- Building area:4,007 sq. ft.
- Lot area:0.18 Acres
Schools
- High school:Roosevelt
- Middle school:Milliken
- Elementary school:Pioneer Ridge
Utilities
- Water:Public
- Sewer:Public Sewer
Finances and disclosures
- Price:$584,900
- Price per sq. ft.:$145.97
- Tax amount:$3,545 (2024)
New listings near 2683 Pochard Court
- New
 $367,000Active2 beds 3 baths1,922 sq. ft.
$367,000Active2 beds 3 baths1,922 sq. ft.455 Saint Charles Place, Johnstown, CO 80534
MLS# IR1047412Listed by: ROCKY MOUNTAIN RE INC - New
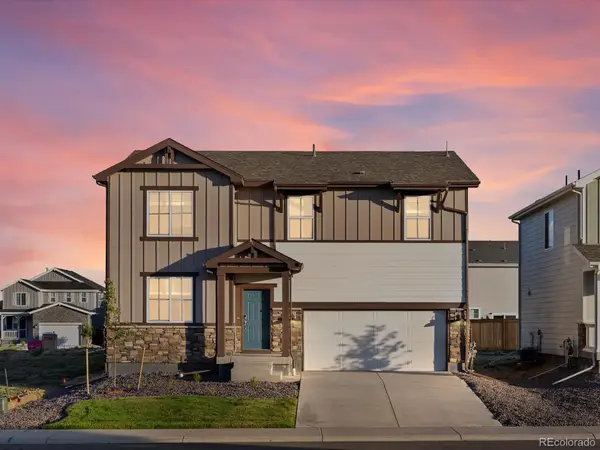 $549,990Active4 beds 3 baths2,562 sq. ft.
$549,990Active4 beds 3 baths2,562 sq. ft.4684 Rabbitbrush Street, Johnstown, CO 80534
MLS# 2309827Listed by: KERRIE A. YOUNG (INDEPENDENT) - New
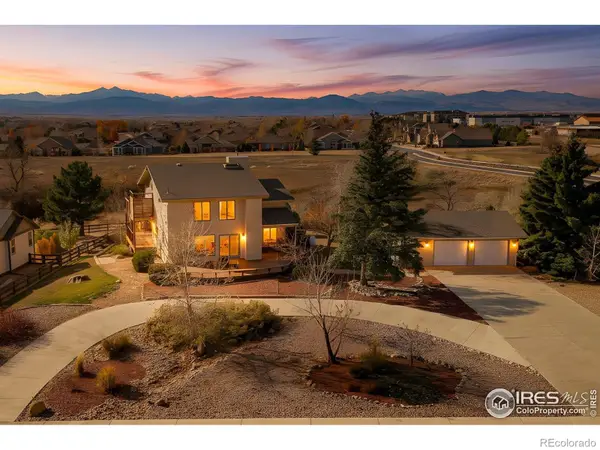 $825,000Active4 beds 4 baths3,709 sq. ft.
$825,000Active4 beds 4 baths3,709 sq. ft.4388 Lemon Grass Drive, Johnstown, CO 80534
MLS# IR1047376Listed by: C3 REAL ESTATE SOLUTIONS, LLC - New
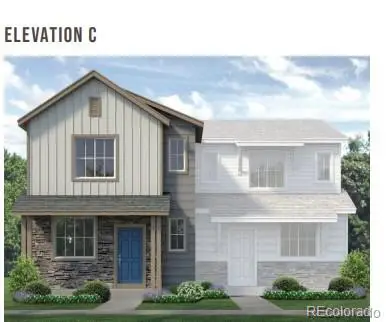 $439,800Active3 beds 3 baths1,541 sq. ft.
$439,800Active3 beds 3 baths1,541 sq. ft.2368 Bufflehead Way, Johnstown, CO 80534
MLS# IR1047346Listed by: RE/MAX PROFESSIONALS DTC - New
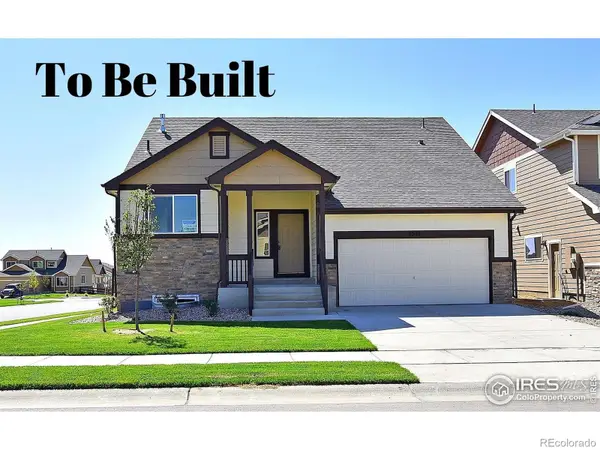 $459,733Active3 beds 3 baths1,961 sq. ft.
$459,733Active3 beds 3 baths1,961 sq. ft.2362 Jasmine Lane, Johnstown, CO 80534
MLS# IR1047267Listed by: MTN VISTA REAL ESTATE CO., LLC - New
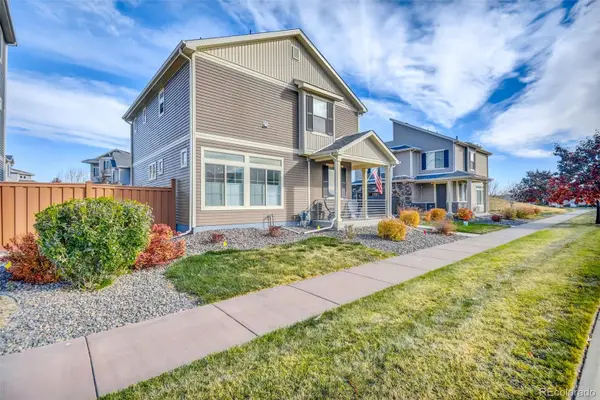 $430,000Active2 beds 3 baths1,448 sq. ft.
$430,000Active2 beds 3 baths1,448 sq. ft.3905 Windwood Drive, Johnstown, CO 80534
MLS# 6322233Listed by: BEACON PROPERTY MANAGEMENT LLC - New
 $378,000Active3 beds 3 baths1,440 sq. ft.
$378,000Active3 beds 3 baths1,440 sq. ft.281 Cardinal Street, Johnstown, CO 80534
MLS# IR1047227Listed by: SCHUMAN COMPANIES - New
 $525,000Active4 beds 4 baths2,909 sq. ft.
$525,000Active4 beds 4 baths2,909 sq. ft.5163 Ridgewood Drive, Johnstown, CO 80534
MLS# 9609679Listed by: COMPASS - DENVER - New
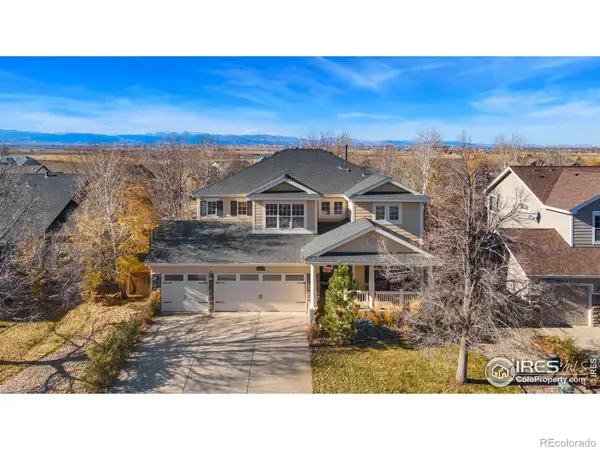 $675,000Active4 beds 3 baths3,963 sq. ft.
$675,000Active4 beds 3 baths3,963 sq. ft.1842 Wood Duck Drive, Johnstown, CO 80534
MLS# IR1047223Listed by: KENTWOOD RE NORTHERN PROP LLC - Open Sat, 12 to 2pmNew
 $499,999Active3 beds 3 baths3,361 sq. ft.
$499,999Active3 beds 3 baths3,361 sq. ft.3901 Heatherwood Circle, Johnstown, CO 80534
MLS# IR1047210Listed by: EXP REALTY LLC
