277 Cardinal Street, Johnstown, CO 80534
Local realty services provided by:Better Homes and Gardens Real Estate Kenney & Company
277 Cardinal Street,Johnstown, CO 80534
$345,000
- 2 Beds
- 3 Baths
- 1,122 sq. ft.
- Townhouse
- Active
Listed by: nickolas folkedahlnick.f@kw.com,970-768-0306
Office: keller williams preferred realty
MLS#:5371671
Source:ML
Price summary
- Price:$345,000
- Price per sq. ft.:$307.49
- Monthly HOA dues:$100
About this home
*****Preferred lender is offering a lender paid 1-0 temporary rate buydown. Reach out to see if you qualify for a 1% interest rate reduction to your qualifying rate, for your first 12 payments.******
Welcome to this beautiful end-unit townhome in the sought-after Mountain View West community! Featuring 2 bedrooms, 2.5 bathrooms, and a thoughtfully designed floor plan, this home offers style, comfort, and smart upgrades throughout—including a brand-new Andersen storm door.
The kitchen shines with 42" upper cabinets, a center island with a custom cutout for added storage, and a modern, clean aesthetic that pairs perfectly with the luxury vinyl plank flooring. Additional upgrades include ceiling fans, smart outlets, a Ring system with cameras, a front door keypad, and a garage door keypad with its own built-in camera.
The oversized 2-car garage is a standout—fully finished, painted, heated, and complete with a sleek epoxied floor. Outside, enjoy pet-friendly turf in the front yard along with freshly added grass in the larger front section (not shown in photos).
Location is another major highlight—just minutes from downtown Johnstown, the YMCA, the local library, and nearby parks. With excellent walkability, this neighborhood makes it easy to enjoy the best of community living.
Move-in ready and thoughtfully upgraded, this end-unit townhome blends modern convenience with low-maintenance living in a truly desirable setting.
Contact an agent
Home facts
- Year built:2023
- Listing ID #:5371671
Rooms and interior
- Bedrooms:2
- Total bathrooms:3
- Full bathrooms:1
- Half bathrooms:1
- Living area:1,122 sq. ft.
Heating and cooling
- Cooling:Central Air
- Heating:Forced Air
Structure and exterior
- Roof:Composition
- Year built:2023
- Building area:1,122 sq. ft.
- Lot area:0.03 Acres
Schools
- High school:Roosevelt
- Middle school:Milliken
- Elementary school:Pioneer Ridge
Utilities
- Water:Public
- Sewer:Public Sewer
Finances and disclosures
- Price:$345,000
- Price per sq. ft.:$307.49
- Tax amount:$1,846 (2024)
New listings near 277 Cardinal Street
- New
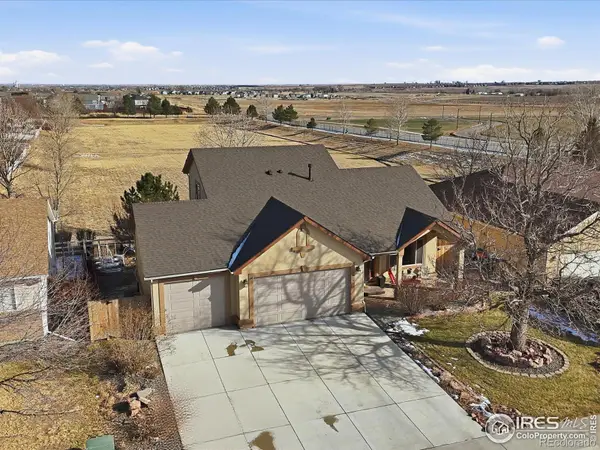 $568,000Active3 beds 4 baths2,522 sq. ft.
$568,000Active3 beds 4 baths2,522 sq. ft.419 Hawthorne Avenue, Johnstown, CO 80534
MLS# IR1051496Listed by: RE/MAX ALLIANCE-BOULDER - Coming Soon
 $549,000Coming Soon4 beds 4 baths
$549,000Coming Soon4 beds 4 baths155 Becker Circle, Johnstown, CO 80534
MLS# IR1051323Listed by: DWELLINGS COLORADO REAL ESTATE - Open Sat, 11am to 1pmNew
 $425,000Active3 beds 4 baths2,422 sq. ft.
$425,000Active3 beds 4 baths2,422 sq. ft.45 Sebring Lane, Johnstown, CO 80534
MLS# IR1051249Listed by: GROUP HARMONY - New
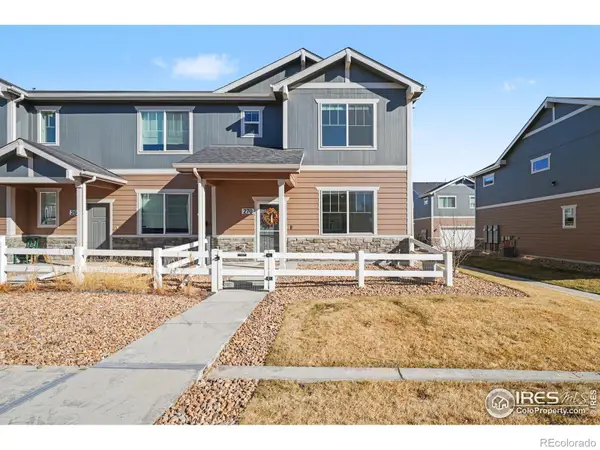 $377,900Active3 beds 3 baths1,440 sq. ft.
$377,900Active3 beds 3 baths1,440 sq. ft.270 Cardinal Street, Johnstown, CO 80534
MLS# IR1051219Listed by: RE/MAX ALLIANCE-FTC SOUTH - Open Sun, 12 to 2pmNew
 $470,000Active3 beds 3 baths2,722 sq. ft.
$470,000Active3 beds 3 baths2,722 sq. ft.3417 Rosewood Lane, Johnstown, CO 80534
MLS# IR1051225Listed by: GROUP MULBERRY - Coming Soon
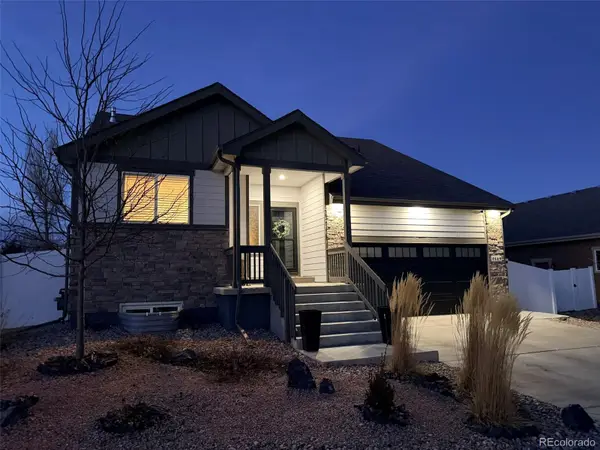 $469,000Coming Soon3 beds 3 baths
$469,000Coming Soon3 beds 3 baths4469 Mountain Sky Street, Johnstown, CO 80534
MLS# 7402894Listed by: HOMESMART REALTY - New
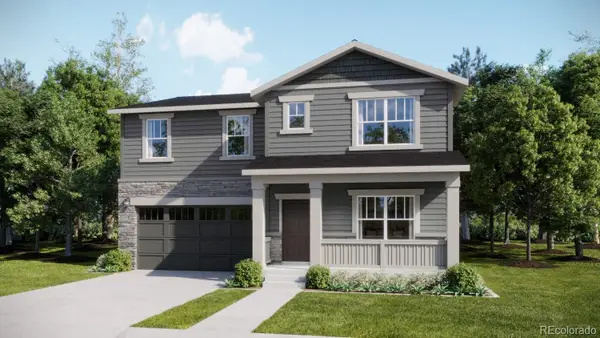 $536,900Active4 beds 3 baths2,603 sq. ft.
$536,900Active4 beds 3 baths2,603 sq. ft.263 Mia Lane, Johnstown, CO 80534
MLS# 3744880Listed by: RE/MAX PROFESSIONALS - New
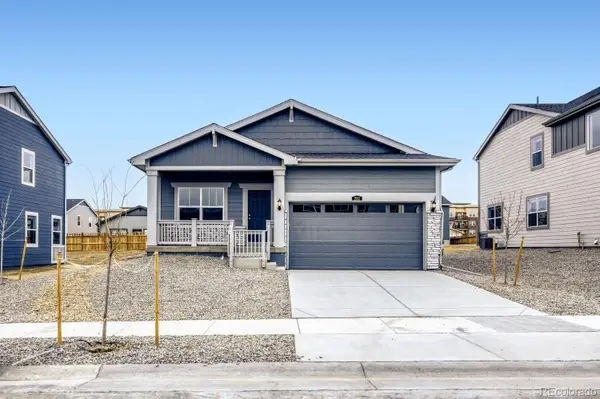 $448,900Active4 beds 2 baths1,672 sq. ft.
$448,900Active4 beds 2 baths1,672 sq. ft.232 Mia Lane, Johnstown, CO 80534
MLS# 7235030Listed by: RE/MAX PROFESSIONALS - New
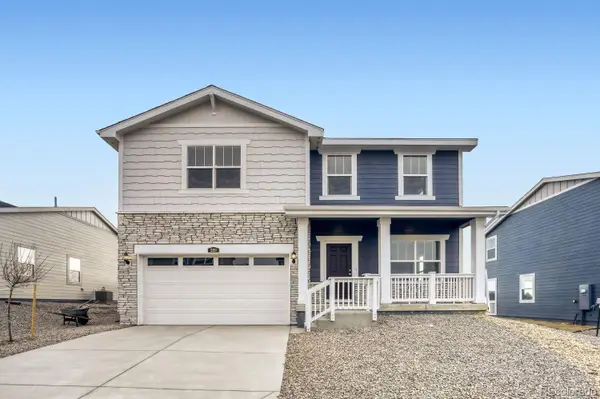 $491,900Active4 beds 3 baths2,201 sq. ft.
$491,900Active4 beds 3 baths2,201 sq. ft.289 Mia Lane, Johnstown, CO 80534
MLS# 8258969Listed by: RE/MAX PROFESSIONALS - Coming Soon
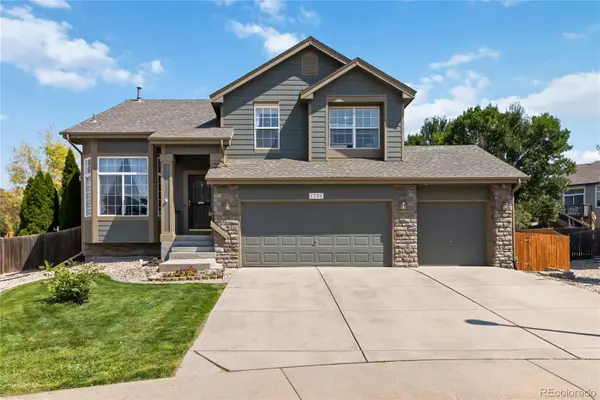 $558,000Coming Soon4 beds 4 baths
$558,000Coming Soon4 beds 4 baths1739 Canvasback Drive, Johnstown, CO 80534
MLS# 2737632Listed by: 8Z REAL ESTATE

