333 Braveheart Lane, Johnstown, CO 80534
Local realty services provided by:Better Homes and Gardens Real Estate Kenney & Company
333 Braveheart Lane,Johnstown, CO 80534
$675,000
- 5 Beds
- 3 Baths
- 3,111 sq. ft.
- Single family
- Active
Listed by: christene perkins9703880467
Office: realty one group fourpoints
MLS#:IR1042648
Source:ML
Price summary
- Price:$675,000
- Price per sq. ft.:$216.97
- Monthly HOA dues:$30
About this home
Don't miss out on this amazing opportunity - priced BELOW APPRAISAL. This meticulously maintained ranch home featuring an inviting open floor plan and high-end finishes throughout. The chef's kitchen is equipped with stainless steel appliances, granite countertops, double oven, a spacious pantry, and a huge island perfect for gatherings. Thoughtful design elements include knotty alder trim, custom window coverings, and a cozy gas fireplace. Enjoy the convenience of a main floor office and unwind in the expansive primary suite, complete with a luxurious 5-piece en-suite bath and a generous walk-in closet. The finished basement with 9-foot ceilings offers ample space for entertaining or relaxing. Car enthusiasts and hobbyists will love the oversized 3-car garage with room for an RV, 12 foot door, extra storage, or creative projects. The low-maintenance backyard is ideal for quiet mornings or summer evenings-already plumbed for a natural gas grill. Steps away from the park area for the kids or pets. Recent updates include a brand-new class 4 roof and fresh exterior paint (2024), plus paid in full solar panels for incredibly low or even $0 electric bills. This home is the perfect blend of style, function, and energy efficiency.
Contact an agent
Home facts
- Year built:2016
- Listing ID #:IR1042648
Rooms and interior
- Bedrooms:5
- Total bathrooms:3
- Living area:3,111 sq. ft.
Heating and cooling
- Cooling:Central Air
- Heating:Forced Air
Structure and exterior
- Roof:Composition
- Year built:2016
- Building area:3,111 sq. ft.
- Lot area:0.16 Acres
Schools
- High school:Roosevelt
- Middle school:Milliken
- Elementary school:Pioneer Ridge
Utilities
- Water:Public
Finances and disclosures
- Price:$675,000
- Price per sq. ft.:$216.97
- Tax amount:$3,664 (2024)
New listings near 333 Braveheart Lane
- New
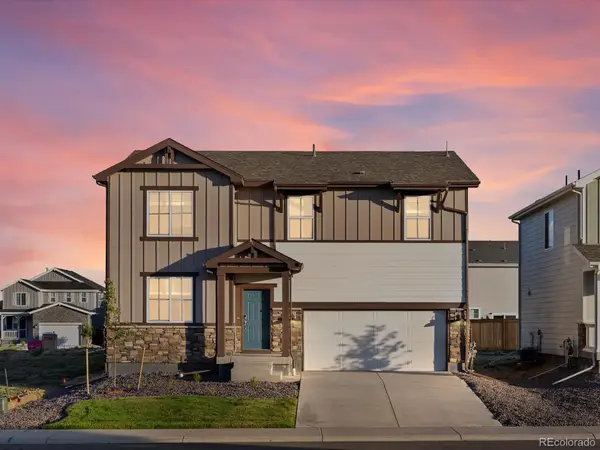 $549,990Active4 beds 3 baths2,562 sq. ft.
$549,990Active4 beds 3 baths2,562 sq. ft.4684 Rabbitbrush Street, Johnstown, CO 80534
MLS# 2309827Listed by: KERRIE A. YOUNG (INDEPENDENT) - New
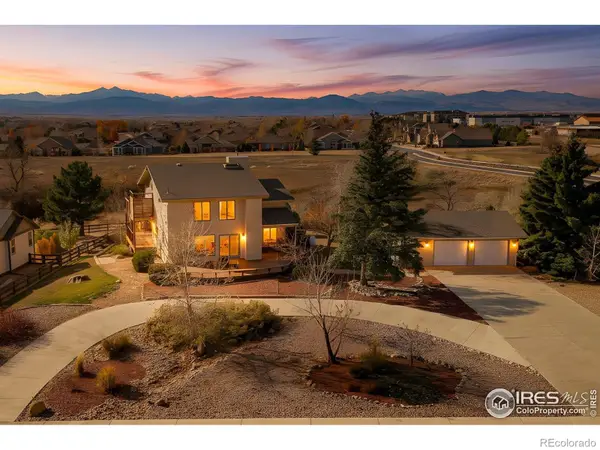 $825,000Active4 beds 4 baths3,709 sq. ft.
$825,000Active4 beds 4 baths3,709 sq. ft.4388 Lemon Grass Drive, Johnstown, CO 80534
MLS# IR1047376Listed by: C3 REAL ESTATE SOLUTIONS, LLC - New
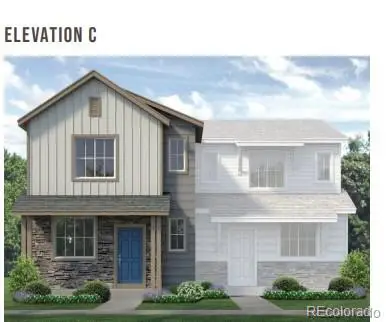 $439,800Active3 beds 3 baths1,541 sq. ft.
$439,800Active3 beds 3 baths1,541 sq. ft.2368 Bufflehead Way, Johnstown, CO 80534
MLS# IR1047346Listed by: RE/MAX PROFESSIONALS DTC - New
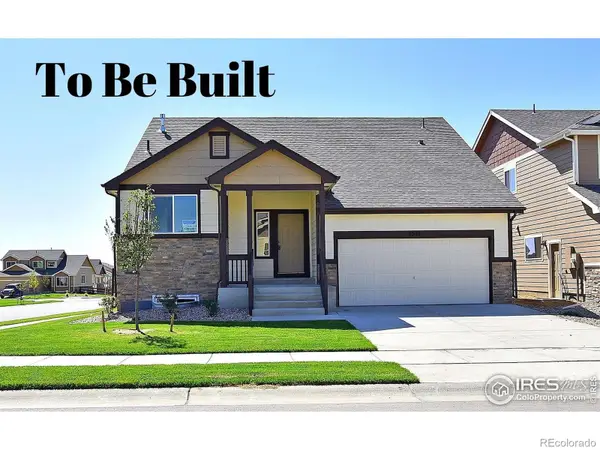 $459,733Active3 beds 3 baths1,961 sq. ft.
$459,733Active3 beds 3 baths1,961 sq. ft.2362 Jasmine Lane, Johnstown, CO 80534
MLS# IR1047267Listed by: MTN VISTA REAL ESTATE CO., LLC - New
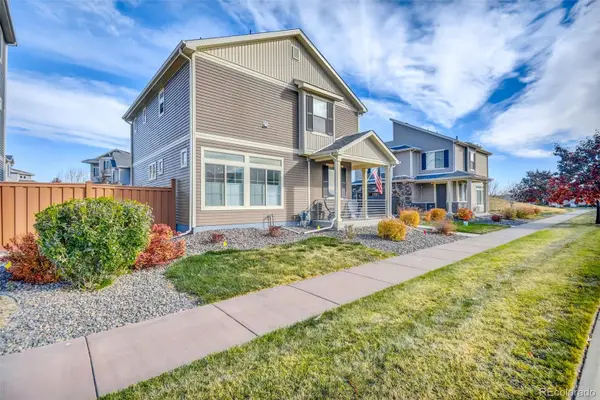 $430,000Active2 beds 3 baths1,448 sq. ft.
$430,000Active2 beds 3 baths1,448 sq. ft.3905 Windwood Drive, Johnstown, CO 80534
MLS# 6322233Listed by: BEACON PROPERTY MANAGEMENT LLC - New
 $378,000Active3 beds 3 baths1,440 sq. ft.
$378,000Active3 beds 3 baths1,440 sq. ft.281 Cardinal Street, Johnstown, CO 80534
MLS# IR1047227Listed by: SCHUMAN COMPANIES - New
 $525,000Active4 beds 4 baths2,909 sq. ft.
$525,000Active4 beds 4 baths2,909 sq. ft.5163 Ridgewood Drive, Johnstown, CO 80534
MLS# 9609679Listed by: COMPASS - DENVER - New
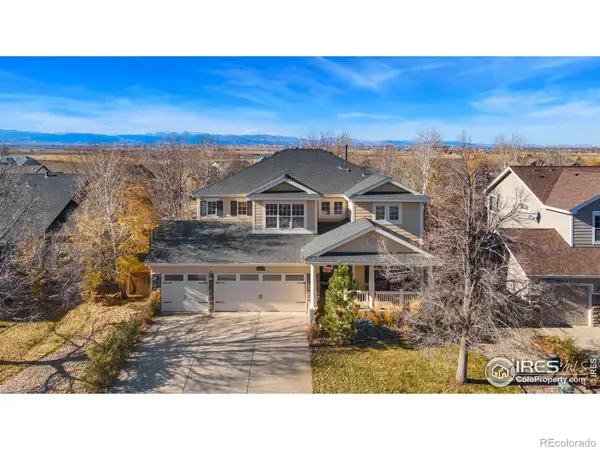 $675,000Active4 beds 3 baths3,963 sq. ft.
$675,000Active4 beds 3 baths3,963 sq. ft.1842 Wood Duck Drive, Johnstown, CO 80534
MLS# IR1047223Listed by: KENTWOOD RE NORTHERN PROP LLC - Open Sat, 12 to 2pmNew
 $499,999Active3 beds 3 baths3,361 sq. ft.
$499,999Active3 beds 3 baths3,361 sq. ft.3901 Heatherwood Circle, Johnstown, CO 80534
MLS# IR1047210Listed by: EXP REALTY LLC - New
 $515,000Active3 beds 2 baths3,066 sq. ft.
$515,000Active3 beds 2 baths3,066 sq. ft.3653 Candlewood Drive, Johnstown, CO 80534
MLS# 9863678Listed by: COLDWELL BANKER REALTY 24
