34 Saxony Road, Johnstown, CO 80534
Local realty services provided by:Better Homes and Gardens Real Estate Kenney & Company
34 Saxony Road,Johnstown, CO 80534
$580,000
- 5 Beds
- 4 Baths
- 3,037 sq. ft.
- Single family
- Active
Listed by:timothy avery9708200969
Office:real
MLS#:IR1043775
Source:ML
Price summary
- Price:$580,000
- Price per sq. ft.:$190.98
- Monthly HOA dues:$40
About this home
Welcome back to the market-34 Saxony Road in Johnstown! Situated in the popular Pioneer Ridge/Stroh Farm neighborhood, this home blends timeless design with modern comfort in one of Northern Colorado's most convenient locations. From the moment you arrive, you'll be drawn in by its inviting curb appeal. Inside, the open floor plan flows seamlessly from room to room, making it just as perfect for quiet evenings as it is for lively gatherings. The bright kitchen comes fully equipped with granite countertops, abundant cabinetry, and all appliances-ready for everything from everyday meals to holiday feasts.Natural light fills the living areas, highlighting thoughtful finishes throughout. With five bedrooms, four bathrooms, and generous storage, this home offers the space and flexibility your lifestyle demands. Step outside to a backyard retreat built for relaxation and fun. Sip your morning coffee beneath the gazebo, enjoy outdoor projects, or simply unwind under Colorado's endless skies. The location is hard to beat. You'll enjoy quick access to Fort Collins, Loveland, and Denver, with Rocky Mountain National Park just a short drive away and Denver International Airport about 45 minutes down the road. Adventure, dining, shopping, skiing, and world-class sports are all within reach. Plus, lower Weld County taxes and highly regarded schools add even more value. This is your chance to claim a beautifully cared-for home in one of Johnstown's most sought-after neighborhoods. Don't miss it-schedule your showing today and experience all that 34 Saxony Road has to offer!
Contact an agent
Home facts
- Year built:2006
- Listing ID #:IR1043775
Rooms and interior
- Bedrooms:5
- Total bathrooms:4
- Full bathrooms:3
- Half bathrooms:1
- Living area:3,037 sq. ft.
Heating and cooling
- Cooling:Central Air
- Heating:Forced Air
Structure and exterior
- Roof:Composition
- Year built:2006
- Building area:3,037 sq. ft.
- Lot area:0.17 Acres
Schools
- High school:Roosevelt
- Middle school:Other
- Elementary school:Pioneer Ridge
Utilities
- Water:Public
- Sewer:Public Sewer
Finances and disclosures
- Price:$580,000
- Price per sq. ft.:$190.98
- Tax amount:$3,455 (2024)
New listings near 34 Saxony Road
- New
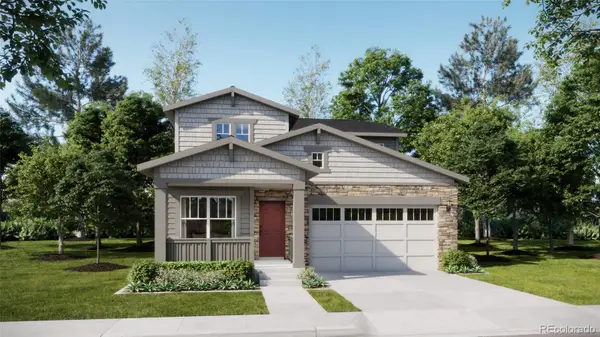 $532,900Active5 beds 4 baths2,544 sq. ft.
$532,900Active5 beds 4 baths2,544 sq. ft.244 Kobe Lane, Johnstown, CO 80534
MLS# 6528161Listed by: RE/MAX PROFESSIONALS - New
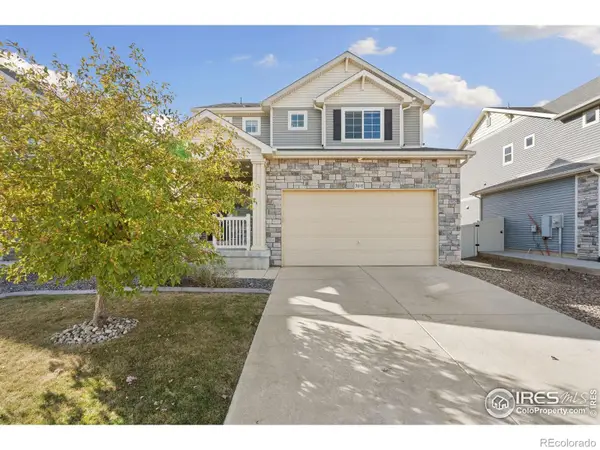 $520,000Active3 beds 3 baths2,372 sq. ft.
$520,000Active3 beds 3 baths2,372 sq. ft.3618 Teakwood Lane, Johnstown, CO 80534
MLS# IR1046409Listed by: COMPASS - BOULDER - Coming Soon
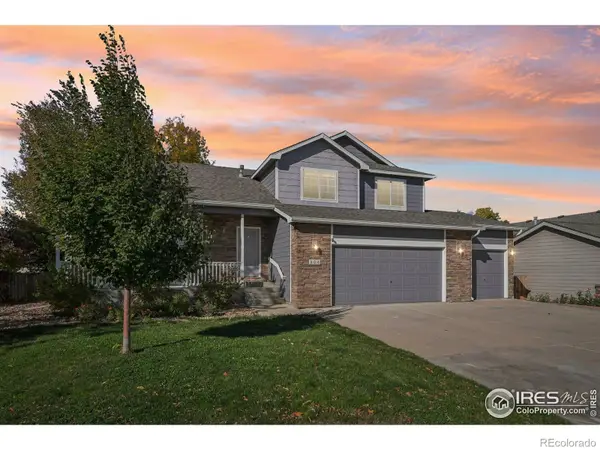 $500,000Coming Soon3 beds 3 baths
$500,000Coming Soon3 beds 3 baths306 Fossil Drive, Johnstown, CO 80534
MLS# IR1046327Listed by: COLDWELL BANKER REALTY-NOCO - Open Wed, 8:30am to 7pmNew
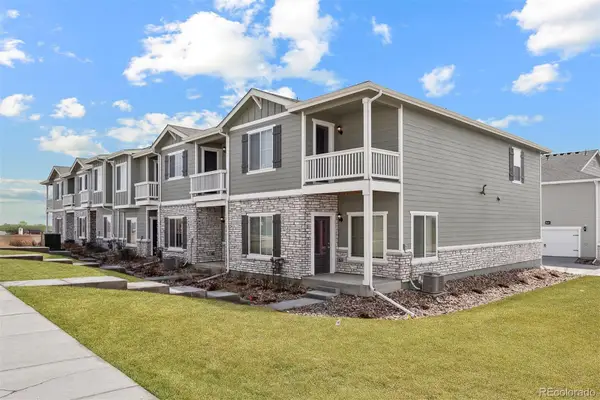 $444,900Active3 beds 3 baths1,486 sq. ft.
$444,900Active3 beds 3 baths1,486 sq. ft.199 Robin Road, Johnstown, CO 80534
MLS# IR1046308Listed by: LGI HOMES COLORADO - New
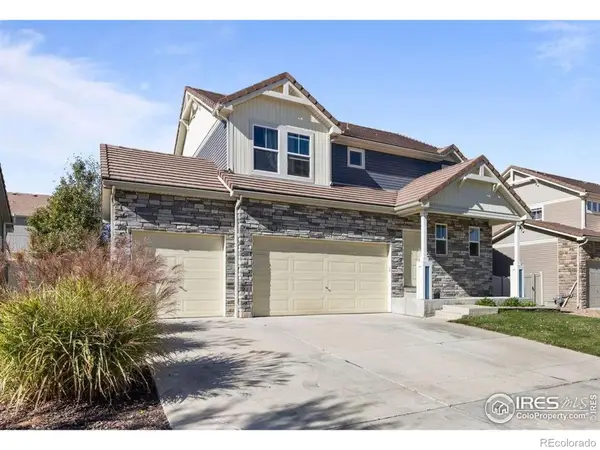 $525,000Active3 beds 3 baths3,233 sq. ft.
$525,000Active3 beds 3 baths3,233 sq. ft.3420 Mountainwood Lane, Johnstown, CO 80534
MLS# IR1046277Listed by: COLDWELL BANKER REALTY- FORT COLLINS 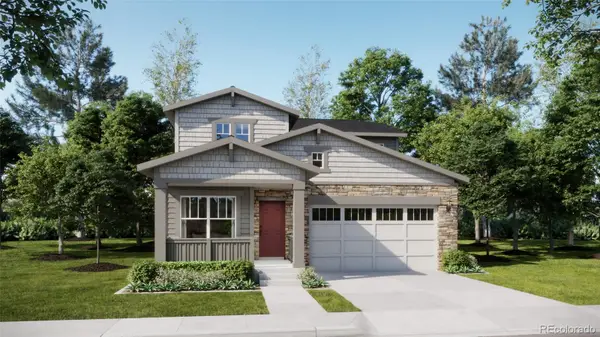 $532,900Pending5 beds 4 baths2,544 sq. ft.
$532,900Pending5 beds 4 baths2,544 sq. ft.258 Mia Lane, Johnstown, CO 80534
MLS# 5112985Listed by: RE/MAX PROFESSIONALS- New
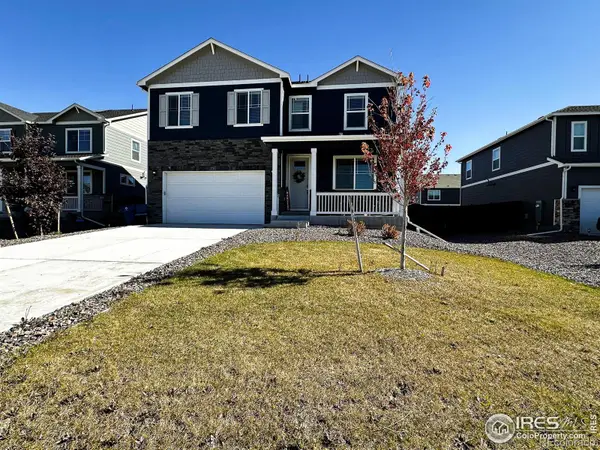 $519,900Active4 beds 3 baths2,532 sq. ft.
$519,900Active4 beds 3 baths2,532 sq. ft.2730 Wren Drive, Johnstown, CO 80534
MLS# IR1046190Listed by: HOME SAVINGS REALTY - New
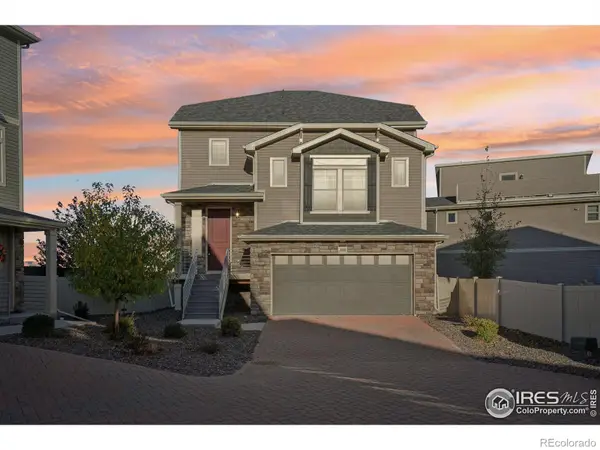 $450,000Active3 beds 3 baths1,934 sq. ft.
$450,000Active3 beds 3 baths1,934 sq. ft.3510 Valleywood Court, Johnstown, CO 80534
MLS# IR1046196Listed by: COLDWELL BANKER REALTY-NOCO - New
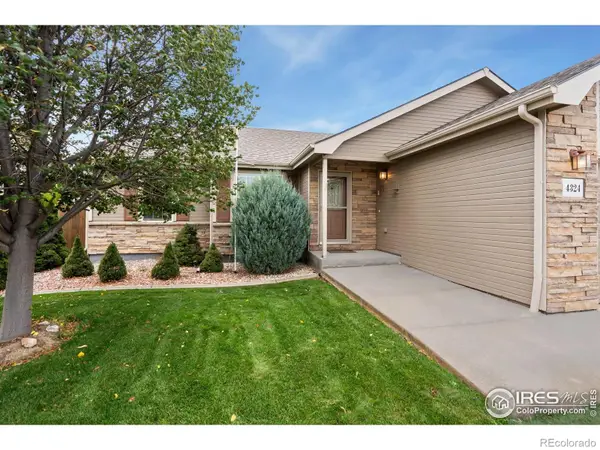 $520,000Active3 beds 3 baths3,123 sq. ft.
$520,000Active3 beds 3 baths3,123 sq. ft.4324 Onyx Place, Johnstown, CO 80534
MLS# IR1046151Listed by: RE/MAX ALLIANCE-FTC SOUTH - New
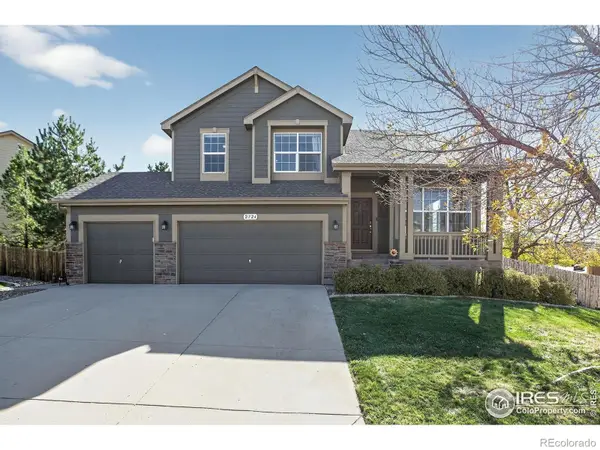 $510,000Active3 beds 3 baths2,277 sq. ft.
$510,000Active3 beds 3 baths2,277 sq. ft.2724 White Wing Road, Johnstown, CO 80534
MLS# IR1046075Listed by: COLDWELL BANKER REALTY-NOCO
