3433 Barkwood Drive, Johnstown, CO 80534
Local realty services provided by:Better Homes and Gardens Real Estate Kenney & Company
3433 Barkwood Drive,Johnstown, CO 80534
$412,750
- 3 Beds
- 3 Baths
- 1,944 sq. ft.
- Single family
- Pending
Listed by: vanise fuqua3037717500
Office: keller williams-dtc
MLS#:IR1024867
Source:ML
Price summary
- Price:$412,750
- Price per sq. ft.:$212.32
- Monthly HOA dues:$110
About this home
The Friesian, Modern Living in Thompson River Ranch: Take advantage of Flex Cash using our preferred lender! *Restrictions apply, see sales counselor for details.*This beautifully designed home features three spacious bedrooms and 2.5 baths. The gourmet kitchen boasts a dining island and stainless-steel appliances, while the open floor plan fills the home with natural light. The primary suite offers a spacious walk-in closet for easy organization and a serene ensuite with dual sinks and a spa-like walk-in shower. A laundry room on the same level adds everyday convenience. The third floor includes a spacious flex room-ideal as a media room, playroom, or home office. Step outside to your private, fenced backyard, perfect for relaxing or entertaining. A two-car garage provides extra storage. Thompson River Ranch offers two pools, a fitness center, walking trails, parks, and a disc golf course, with a top-rated school just steps away. Actual home may differ from artist's renderings or photos.Schedule your tour today and see how The Friesian can become your dream home!
Contact an agent
Home facts
- Year built:2025
- Listing ID #:IR1024867
Rooms and interior
- Bedrooms:3
- Total bathrooms:3
- Full bathrooms:2
- Half bathrooms:1
- Living area:1,944 sq. ft.
Heating and cooling
- Cooling:Central Air
- Heating:Forced Air
Structure and exterior
- Roof:Composition
- Year built:2025
- Building area:1,944 sq. ft.
- Lot area:0.08 Acres
Schools
- High school:Mountain View
- Middle school:Other
- Elementary school:Other
Utilities
- Water:Public
- Sewer:Public Sewer
Finances and disclosures
- Price:$412,750
- Price per sq. ft.:$212.32
- Tax amount:$5,000 (2024)
New listings near 3433 Barkwood Drive
- Open Sat, 11am to 2pmNew
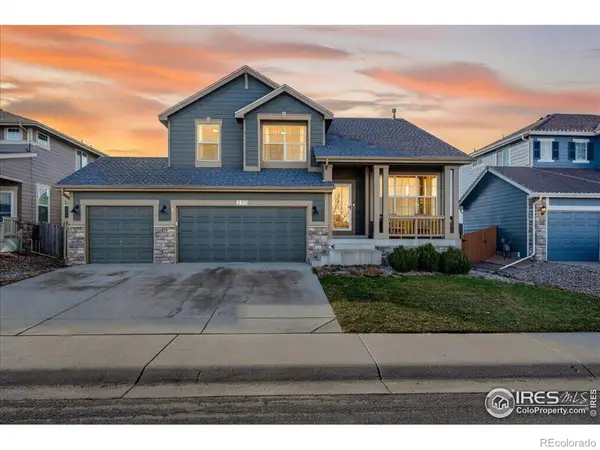 $550,000Active4 beds 4 baths3,008 sq. ft.
$550,000Active4 beds 4 baths3,008 sq. ft.210 Saxony Road, Johnstown, CO 80534
MLS# IR1048570Listed by: WEST AND MAIN HOMES - New
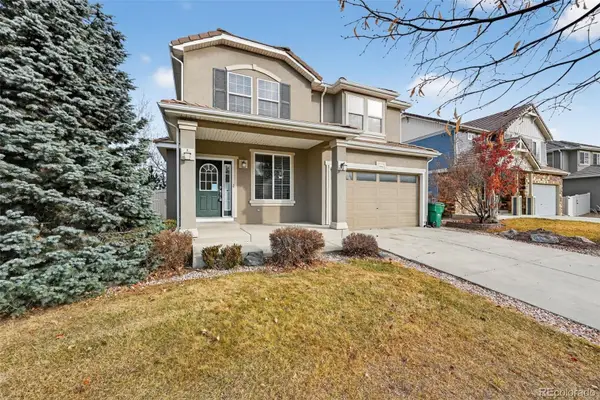 $575,000Active3 beds 3 baths4,127 sq. ft.
$575,000Active3 beds 3 baths4,127 sq. ft.5085 Ridgewood Drive, Johnstown, CO 80534
MLS# 5821046Listed by: ELIST REALTY LLC - New
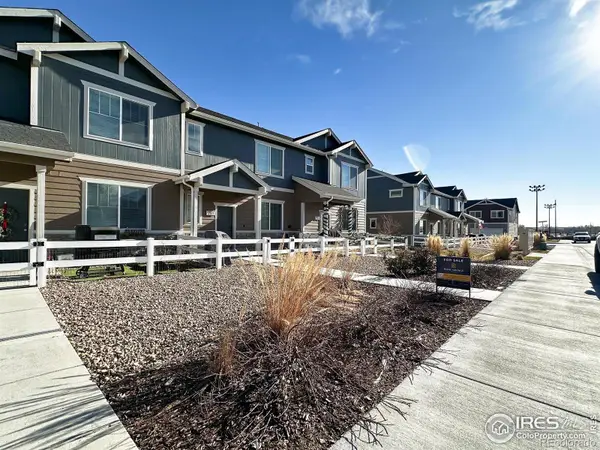 $350,000Active2 beds 3 baths1,122 sq. ft.
$350,000Active2 beds 3 baths1,122 sq. ft.281 Oriole Way, Johnstown, CO 80534
MLS# IR1048527Listed by: HOME SAVINGS REALTY - New
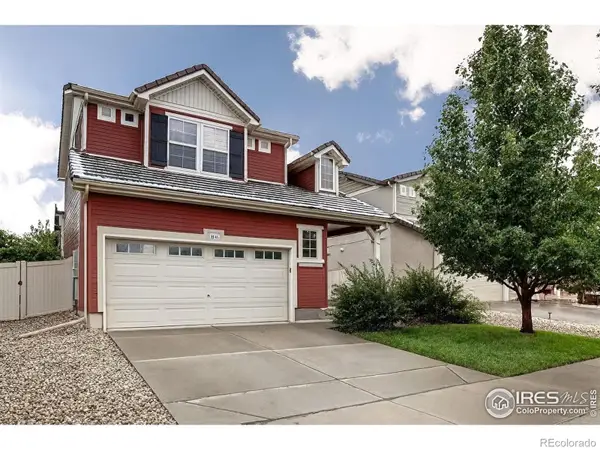 $410,000Active3 beds 3 baths2,757 sq. ft.
$410,000Active3 beds 3 baths2,757 sq. ft.3930 Cedarwood Lane, Johnstown, CO 80534
MLS# IR1048521Listed by: EXP REALTY LLC - Open Sun, 11am to 1pmNew
 $419,000Active2 beds 2 baths1,336 sq. ft.
$419,000Active2 beds 2 baths1,336 sq. ft.3751 Summerwood Way, Johnstown, CO 80534
MLS# IR1048474Listed by: EXP REALTY - HUB - New
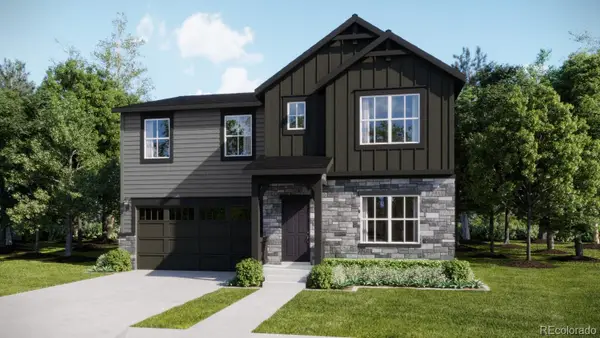 $544,900Active4 beds 3 baths2,603 sq. ft.
$544,900Active4 beds 3 baths2,603 sq. ft.4252 Lucas Drive, Johnstown, CO 80534
MLS# 6481013Listed by: RE/MAX PROFESSIONALS - New
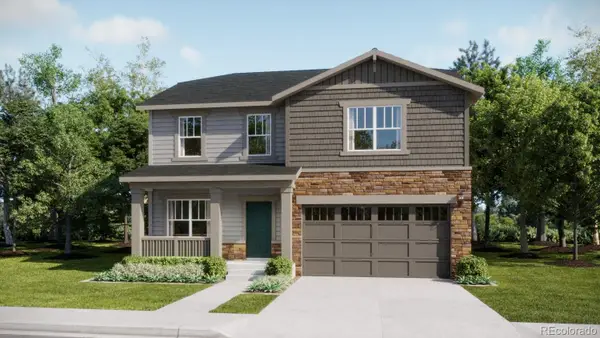 $499,350Active4 beds 3 baths2,201 sq. ft.
$499,350Active4 beds 3 baths2,201 sq. ft.4264 Lucas Drive, Johnstown, CO 80534
MLS# 6529420Listed by: RE/MAX PROFESSIONALS - New
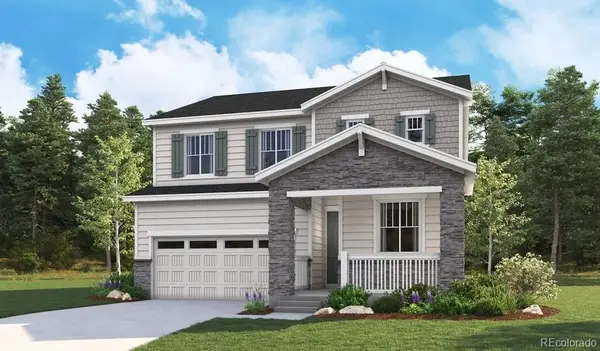 $529,950Active4 beds 3 baths2,427 sq. ft.
$529,950Active4 beds 3 baths2,427 sq. ft.4349 Elkwood Court, Johnstown, CO 80534
MLS# 5925060Listed by: RICHMOND REALTY INC - New
 $459,238Active4 beds 3 baths2,145 sq. ft.
$459,238Active4 beds 3 baths2,145 sq. ft.2374 Jasmine Lane, Johnstown, CO 80534
MLS# IR1048325Listed by: MTN VISTA REAL ESTATE CO., LLC - New
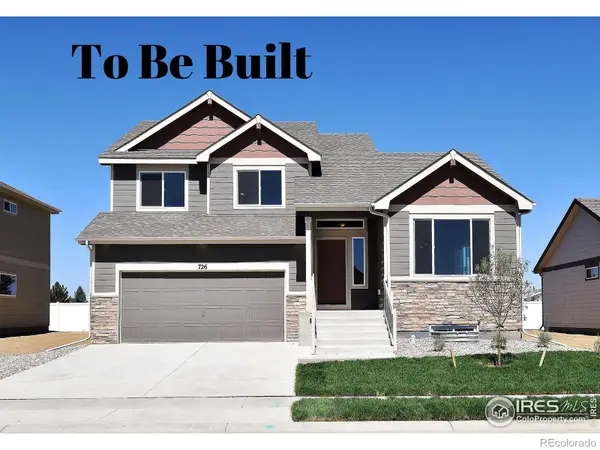 $486,175Active3 beds 3 baths2,418 sq. ft.
$486,175Active3 beds 3 baths2,418 sq. ft.2404 Jasmine Lane, Johnstown, CO 80534
MLS# IR1048326Listed by: MTN VISTA REAL ESTATE CO., LLC
