3609 Valleywood Court, Johnstown, CO 80534
Local realty services provided by:Better Homes and Gardens Real Estate Kenney & Company
3609 Valleywood Court,Johnstown, CO 80534
$425,000
- 2 Beds
- 3 Baths
- 1,488 sq. ft.
- Single family
- Active
Listed by: kristen white3037717500
Office: keller williams-dtc
MLS#:IR1046672
Source:ML
Price summary
- Price:$425,000
- Price per sq. ft.:$285.62
About this home
Step into this beautifully designed former Oakwood Homes Randem model, offering 1,488 sq. ft. of thoughtfully planned living space. Featuring 2 bedrooms plus a versatile loft-or easily convert it into a third bedroom-this home provides flexibility to fit your lifestyle. With 2.5 bathrooms, a spacious great room, and an open kitchen, every detail balances comfort with style.You'll love the 9-foot ceilings, tray details in the foyer and great room, and expansive windows that flood the home with natural light. The kitchen boasts a large eat-in island and contemporary finishes, while the primary suite impresses with a spa shower, double vanity, and walk-in closet. Upstairs, the oversized laundry room makes everyday living effortless.The professionally landscaped front yard, 5-foot privacy fence, and snow removal mean you'll enjoy low-maintenance living without sacrificing curb appeal.As a former model home, this property showcases upgraded features and design touches that set it apart. Schedule your private showing today and see why this is one of the most popular floorplans in the community. Former model home
Contact an agent
Home facts
- Year built:2019
- Listing ID #:IR1046672
Rooms and interior
- Bedrooms:2
- Total bathrooms:3
- Full bathrooms:1
- Half bathrooms:1
- Living area:1,488 sq. ft.
Heating and cooling
- Cooling:Central Air
- Heating:Forced Air
Structure and exterior
- Roof:Composition
- Year built:2019
- Building area:1,488 sq. ft.
- Lot area:0.08 Acres
Schools
- High school:Mountain View
- Middle school:Conrad Ball
- Elementary school:Winona
Utilities
- Water:Public
- Sewer:Public Sewer
Finances and disclosures
- Price:$425,000
- Price per sq. ft.:$285.62
- Tax amount:$4,696 (2024)
New listings near 3609 Valleywood Court
- New
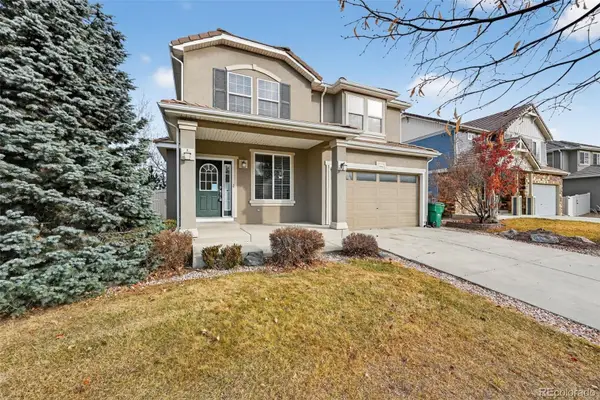 $575,000Active3 beds 3 baths4,127 sq. ft.
$575,000Active3 beds 3 baths4,127 sq. ft.5085 Ridgewood Drive, Johnstown, CO 80534
MLS# 5821046Listed by: ELIST REALTY LLC - New
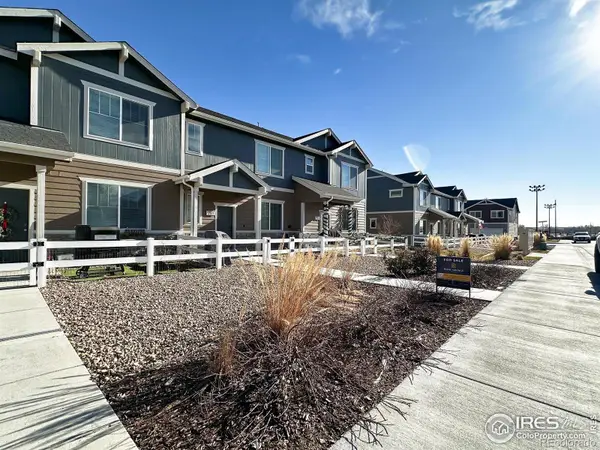 $350,000Active2 beds 3 baths1,122 sq. ft.
$350,000Active2 beds 3 baths1,122 sq. ft.281 Oriole Way, Johnstown, CO 80534
MLS# IR1048527Listed by: HOME SAVINGS REALTY - New
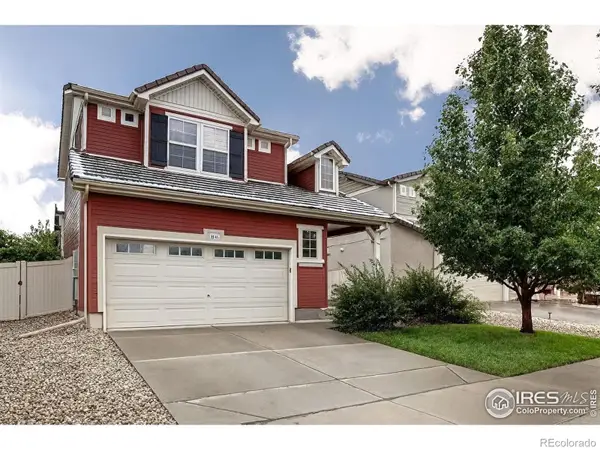 $410,000Active3 beds 3 baths2,757 sq. ft.
$410,000Active3 beds 3 baths2,757 sq. ft.3930 Cedarwood Lane, Johnstown, CO 80534
MLS# IR1048521Listed by: EXP REALTY LLC - Coming SoonOpen Sun, 11am to 1pm
 $419,000Coming Soon2 beds 2 baths
$419,000Coming Soon2 beds 2 baths3751 Summerwood Way, Johnstown, CO 80534
MLS# IR1048474Listed by: EXP REALTY - HUB - New
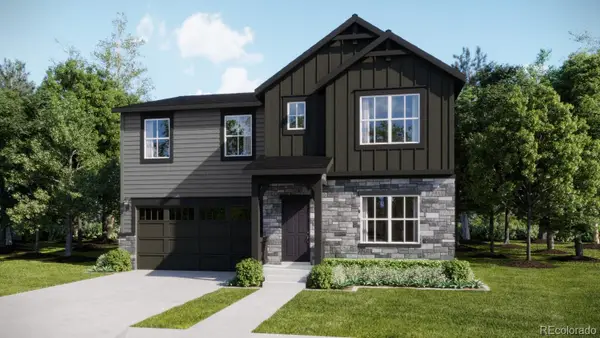 $544,900Active4 beds 3 baths2,603 sq. ft.
$544,900Active4 beds 3 baths2,603 sq. ft.4252 Lucas Drive, Johnstown, CO 80534
MLS# 6481013Listed by: RE/MAX PROFESSIONALS - New
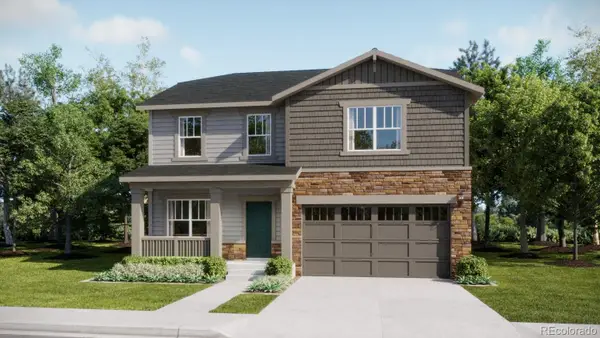 $499,350Active4 beds 3 baths2,201 sq. ft.
$499,350Active4 beds 3 baths2,201 sq. ft.4264 Lucas Drive, Johnstown, CO 80534
MLS# 6529420Listed by: RE/MAX PROFESSIONALS - New
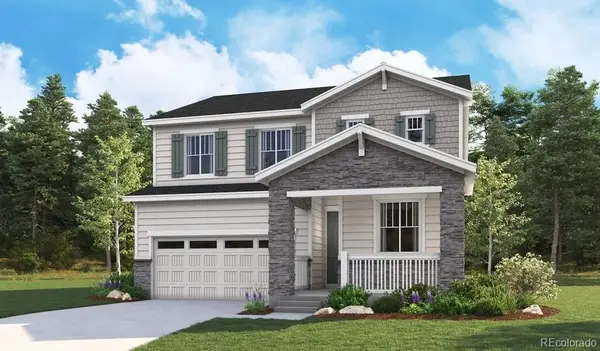 $529,950Active4 beds 3 baths2,427 sq. ft.
$529,950Active4 beds 3 baths2,427 sq. ft.4349 Elkwood Court, Johnstown, CO 80534
MLS# 5925060Listed by: RICHMOND REALTY INC - New
 $459,238Active4 beds 3 baths2,145 sq. ft.
$459,238Active4 beds 3 baths2,145 sq. ft.2374 Jasmine Lane, Johnstown, CO 80534
MLS# IR1048325Listed by: MTN VISTA REAL ESTATE CO., LLC - New
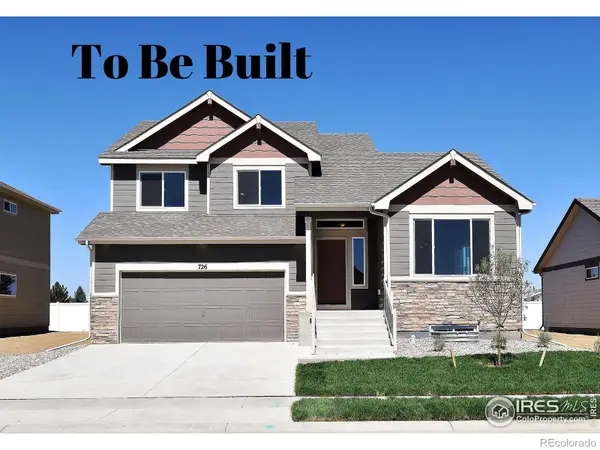 $496,175Active3 beds 3 baths2,418 sq. ft.
$496,175Active3 beds 3 baths2,418 sq. ft.2404 Jasmine Lane, Johnstown, CO 80534
MLS# IR1048326Listed by: MTN VISTA REAL ESTATE CO., LLC - New
 $505,850Active4 beds 3 baths2,804 sq. ft.
$505,850Active4 beds 3 baths2,804 sq. ft.2380 Jasmine Lane, Johnstown, CO 80534
MLS# IR1048327Listed by: MTN VISTA REAL ESTATE CO., LLC
