3615 Valleywood Court, Johnstown, CO 80534
Local realty services provided by:Better Homes and Gardens Real Estate Kenney & Company
3615 Valleywood Court,Johnstown, CO 80534
$440,000
- 4 Beds
- 4 Baths
- 1,878 sq. ft.
- Single family
- Pending
Listed by: kristen white3037717500
Office: keller williams-dtc
MLS#:IR1035643
Source:ML
Price summary
- Price:$440,000
- Price per sq. ft.:$234.29
- Monthly HOA dues:$110
About this home
Tour this never-lived-in Oakwood Homes former model-loaded with thoughtful design and modern flair! This low-maintenance, three-story home offers 1,875 sq. ft. of bright, open living with 4 bedrooms, 3.5 bathrooms, and a flexible third-floor Smart Space-ideal for a fourth bedroom, home office, or an additional full bath.The main level features 9-foot ceilings, tray details in the foyer and great room, and an open-concept kitchen with a large eat-in island-perfect for gathering. Natural light pours through oversized windows, highlighting the home's sleek, contemporary architecture.Upstairs, enjoy the convenience of a spacious laundry room, a relaxing primary suite with a spa-style shower, double vanity, and walk-in closet-plus two additional bedrooms and a full bath.Outside, you'll find professional front-yard landscaping, a 5-foot privacy fence, low-maintenance exterior, and snow removal-all handled for you.Don't wait-schedule your private showing today and discover what life could look like in your new Oakwood home.
Contact an agent
Home facts
- Year built:2019
- Listing ID #:IR1035643
Rooms and interior
- Bedrooms:4
- Total bathrooms:4
- Full bathrooms:2
- Half bathrooms:1
- Living area:1,878 sq. ft.
Heating and cooling
- Cooling:Central Air
- Heating:Forced Air
Structure and exterior
- Roof:Composition
- Year built:2019
- Building area:1,878 sq. ft.
- Lot area:0.08 Acres
Schools
- High school:Mountain View
- Middle school:Conrad Ball
- Elementary school:Winona
Utilities
- Water:Public
- Sewer:Public Sewer
Finances and disclosures
- Price:$440,000
- Price per sq. ft.:$234.29
- Tax amount:$5,237 (2024)
New listings near 3615 Valleywood Court
- Coming Soon
 $549,000Coming Soon4 beds 4 baths
$549,000Coming Soon4 beds 4 baths155 Becker Circle, Johnstown, CO 80534
MLS# IR1051323Listed by: DWELLINGS COLORADO REAL ESTATE - Open Sat, 11am to 1pmNew
 $425,000Active3 beds 4 baths2,422 sq. ft.
$425,000Active3 beds 4 baths2,422 sq. ft.45 Sebring Lane, Johnstown, CO 80534
MLS# IR1051249Listed by: GROUP HARMONY - New
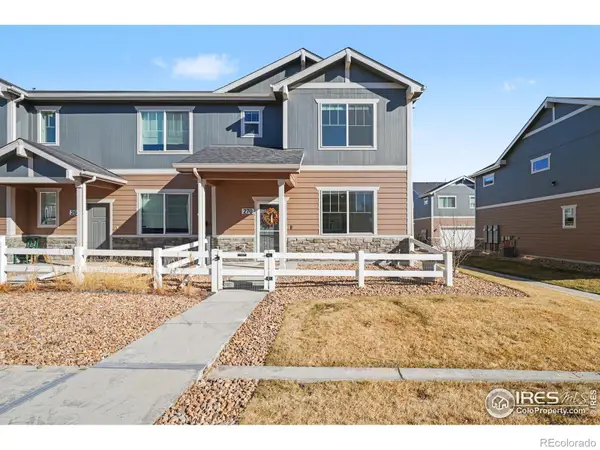 $377,900Active3 beds 3 baths1,440 sq. ft.
$377,900Active3 beds 3 baths1,440 sq. ft.270 Cardinal Street, Johnstown, CO 80534
MLS# IR1051219Listed by: RE/MAX ALLIANCE-FTC SOUTH - Open Sun, 12 to 2pmNew
 $470,000Active3 beds 3 baths2,722 sq. ft.
$470,000Active3 beds 3 baths2,722 sq. ft.3417 Rosewood Lane, Johnstown, CO 80534
MLS# IR1051225Listed by: GROUP MULBERRY - Coming Soon
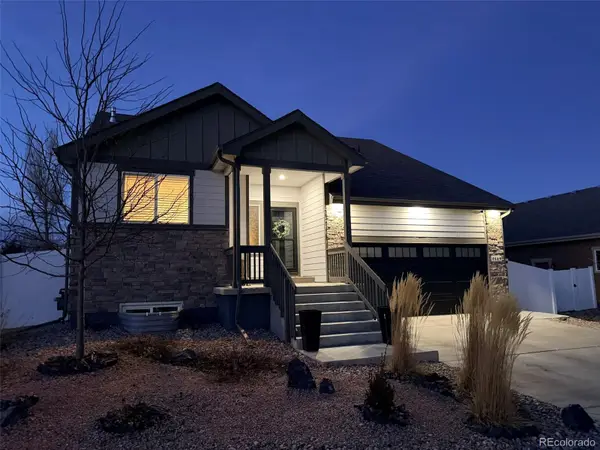 $469,000Coming Soon3 beds 3 baths
$469,000Coming Soon3 beds 3 baths4469 Mountain Sky Street, Johnstown, CO 80534
MLS# 7402894Listed by: HOMESMART REALTY - New
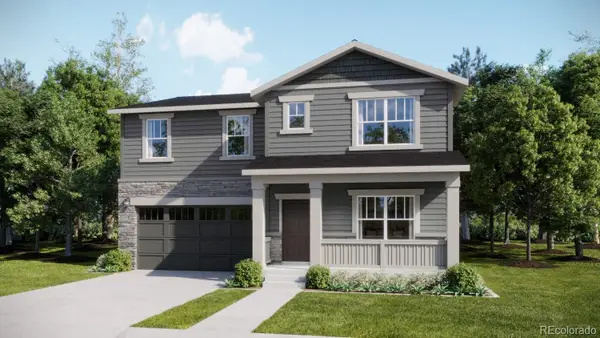 $536,900Active4 beds 3 baths2,603 sq. ft.
$536,900Active4 beds 3 baths2,603 sq. ft.263 Mia Lane, Johnstown, CO 80534
MLS# 3744880Listed by: RE/MAX PROFESSIONALS - New
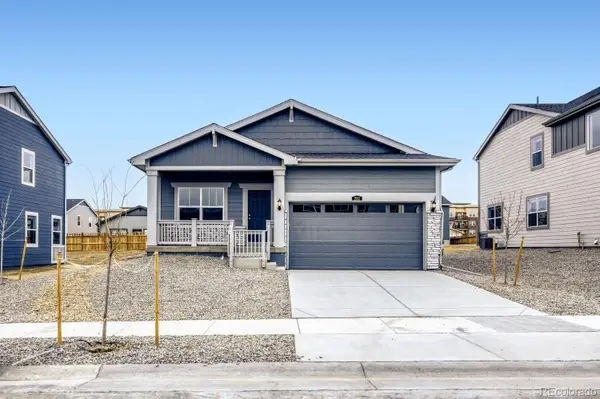 $448,900Active4 beds 2 baths1,672 sq. ft.
$448,900Active4 beds 2 baths1,672 sq. ft.232 Mia Lane, Johnstown, CO 80534
MLS# 7235030Listed by: RE/MAX PROFESSIONALS - New
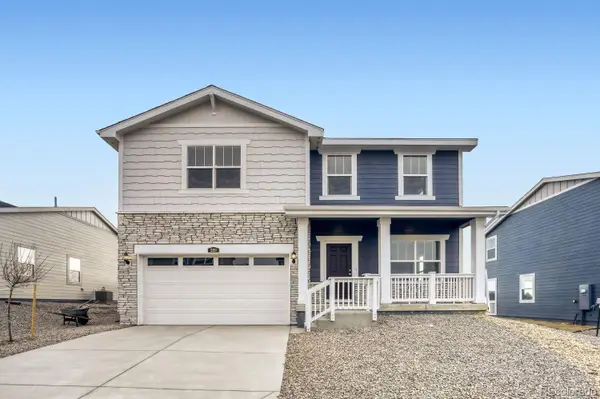 $491,900Active4 beds 3 baths2,201 sq. ft.
$491,900Active4 beds 3 baths2,201 sq. ft.289 Mia Lane, Johnstown, CO 80534
MLS# 8258969Listed by: RE/MAX PROFESSIONALS - Coming Soon
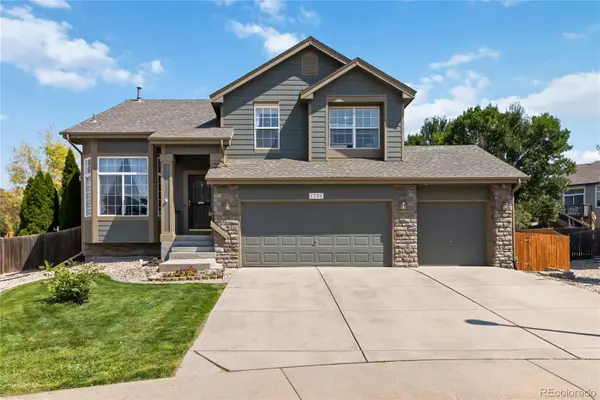 $558,000Coming Soon4 beds 4 baths
$558,000Coming Soon4 beds 4 baths1739 Canvasback Drive, Johnstown, CO 80534
MLS# 2737632Listed by: 8Z REAL ESTATE - New
 $500,352Active4 beds 3 baths2,806 sq. ft.
$500,352Active4 beds 3 baths2,806 sq. ft.4840 Pinegrove Street, Johnstown, CO 80534
MLS# IR1051091Listed by: MTN VISTA REAL ESTATE CO., LLC

