4137 Greenwood Lane, Johnstown, CO 80534
Local realty services provided by:Better Homes and Gardens Real Estate Kenney & Company
Listed by: chrissy barker9702263990
Office: re/max alliance-ftc south
MLS#:IR1044831
Source:ML
Price summary
- Price:$549,000
- Price per sq. ft.:$175.12
About this home
Price adjustment, Why buy new when its already done for you? This charming ranch home features wide hallways and sleek wood inspired flooring that bring warmth & elegance, complemented by $74,000 in interior upgrades & an $18,000 lot upgrade. The heart of the home is a stunning 6' x 7.5' kitchen island, accompanied by beautiful cabinetry (soft close features), subway tile backsplash adorned with elegant penny tile accents. The cozy gas fireplace adds warmth to the living space. All 3 bedrooms (one non conforming) set up as an office space are conveniently located on the main floor, along with the laundry facilities, facilitating true single-level living! Spanning nearly 1,800 square feet, this home offers ample space to spread out. The luxurious primary bedroom includes a spa like ensuite bathroom with a floor-to-ceiling tile shower, poured shower pan, upgraded granite countertops, among other exquisite features. You will appreciate the covered Trex deck at the rear of the home, which overlooks a picturesque meandering bike path and offers unobstructed views of the mountains. The professionally landscaped backyard is a gardener's paradise, featuring an array of plants, flowers, and garden beds, along with two pergola structures and a charming walking path. Need more space? No problem, there is an unfinished basement & oversized 3 car garage. The 2021 built Elementary school is down the street, 2023 built clubhouse and pool just a short stroll, and TRR offers so much open space, frisbee golf course and community get togethers. Oh and a 1 year home warranty included!!
Contact an agent
Home facts
- Year built:2019
- Listing ID #:IR1044831
Rooms and interior
- Bedrooms:3
- Total bathrooms:2
- Full bathrooms:1
- Living area:3,135 sq. ft.
Heating and cooling
- Cooling:Ceiling Fan(s), Central Air
- Heating:Forced Air
Structure and exterior
- Roof:Composition
- Year built:2019
- Building area:3,135 sq. ft.
- Lot area:0.18 Acres
Schools
- High school:Mountain View
- Middle school:Other
- Elementary school:Other
Utilities
- Water:Public
- Sewer:Public Sewer
Finances and disclosures
- Price:$549,000
- Price per sq. ft.:$175.12
- Tax amount:$6,970 (2024)
New listings near 4137 Greenwood Lane
- New
 $367,000Active2 beds 3 baths1,922 sq. ft.
$367,000Active2 beds 3 baths1,922 sq. ft.455 Saint Charles Place, Johnstown, CO 80534
MLS# IR1047412Listed by: ROCKY MOUNTAIN RE INC - New
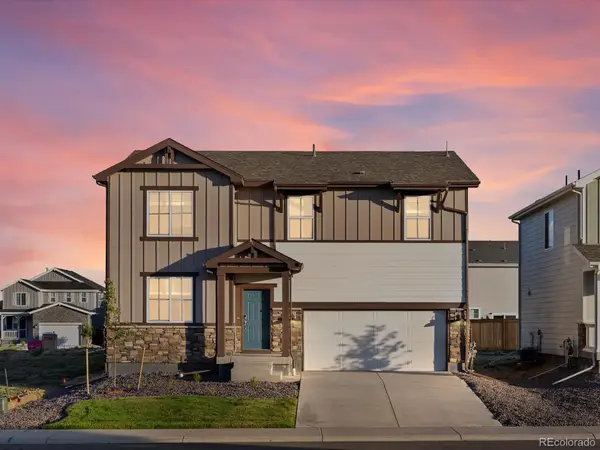 $549,990Active4 beds 3 baths2,562 sq. ft.
$549,990Active4 beds 3 baths2,562 sq. ft.4684 Rabbitbrush Street, Johnstown, CO 80534
MLS# 2309827Listed by: KERRIE A. YOUNG (INDEPENDENT) - New
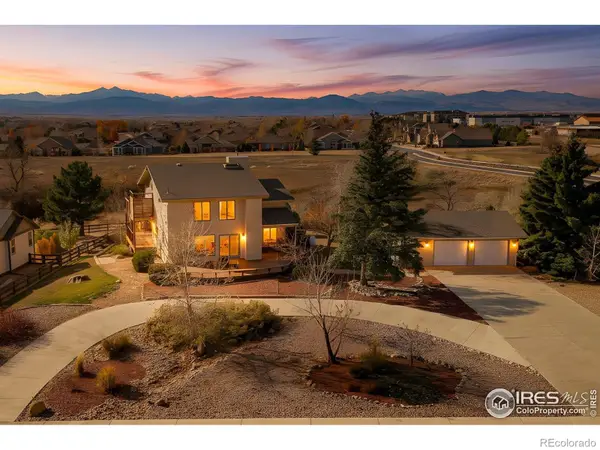 $825,000Active4 beds 4 baths3,709 sq. ft.
$825,000Active4 beds 4 baths3,709 sq. ft.4388 Lemon Grass Drive, Johnstown, CO 80534
MLS# IR1047376Listed by: C3 REAL ESTATE SOLUTIONS, LLC - New
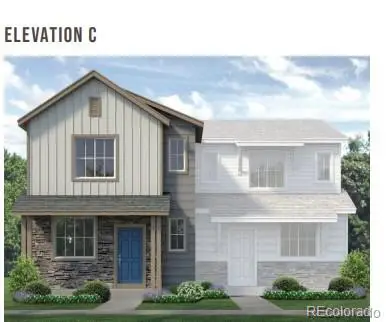 $439,800Active3 beds 3 baths1,541 sq. ft.
$439,800Active3 beds 3 baths1,541 sq. ft.2368 Bufflehead Way, Johnstown, CO 80534
MLS# IR1047346Listed by: RE/MAX PROFESSIONALS DTC - New
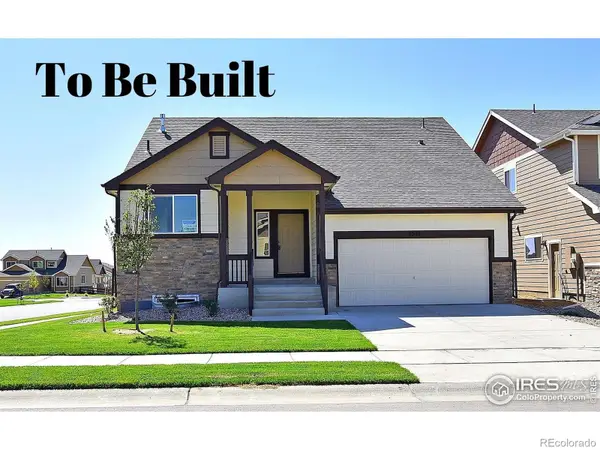 $459,733Active3 beds 3 baths1,961 sq. ft.
$459,733Active3 beds 3 baths1,961 sq. ft.2362 Jasmine Lane, Johnstown, CO 80534
MLS# IR1047267Listed by: MTN VISTA REAL ESTATE CO., LLC - New
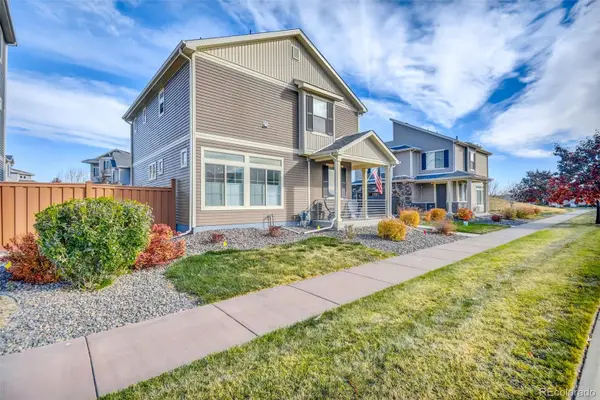 $430,000Active2 beds 3 baths1,448 sq. ft.
$430,000Active2 beds 3 baths1,448 sq. ft.3905 Windwood Drive, Johnstown, CO 80534
MLS# 6322233Listed by: BEACON PROPERTY MANAGEMENT LLC - New
 $378,000Active3 beds 3 baths1,440 sq. ft.
$378,000Active3 beds 3 baths1,440 sq. ft.281 Cardinal Street, Johnstown, CO 80534
MLS# IR1047227Listed by: SCHUMAN COMPANIES - New
 $525,000Active4 beds 4 baths2,909 sq. ft.
$525,000Active4 beds 4 baths2,909 sq. ft.5163 Ridgewood Drive, Johnstown, CO 80534
MLS# 9609679Listed by: COMPASS - DENVER - New
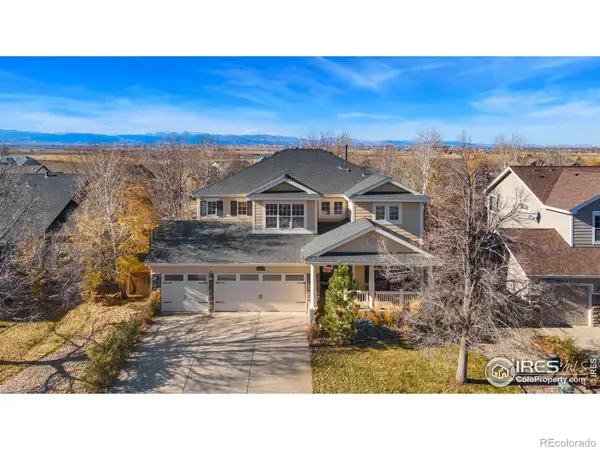 $675,000Active4 beds 3 baths3,963 sq. ft.
$675,000Active4 beds 3 baths3,963 sq. ft.1842 Wood Duck Drive, Johnstown, CO 80534
MLS# IR1047223Listed by: KENTWOOD RE NORTHERN PROP LLC - Open Sat, 12 to 2pmNew
 $499,999Active3 beds 3 baths3,361 sq. ft.
$499,999Active3 beds 3 baths3,361 sq. ft.3901 Heatherwood Circle, Johnstown, CO 80534
MLS# IR1047210Listed by: EXP REALTY LLC
