4238 Lemon Grass Drive, Johnstown, CO 80534
Local realty services provided by:Better Homes and Gardens Real Estate Kenney & Company
4238 Lemon Grass Drive,Johnstown, CO 80534
$1,399,999
- 3 Beds
- 3 Baths
- 6,804 sq. ft.
- Single family
- Active
Listed by: natalie deangelis, bdj real estate partners9706316776
Office: group centerra
MLS#:IR1049076
Source:ML
Price summary
- Price:$1,399,999
- Price per sq. ft.:$205.76
- Monthly HOA dues:$54
About this home
Step into a world of thoughtful design and elegance with this highly customized luxury home where every detail has been meticulously designed for comfort, beauty and functional living. Surrounded by stunning mountain views and gorgeous landscaping, the outdoor space offers a serene water feature, stone firepit and a great outdoor entertaining area. Inside, the thoughtfully curated interior blends timeless elegance and luxurious living. From designer iron doors and custom cabinetry to locally mined stonework and handmade gas lanterns this home is a true reflection of warmth and refinement. Smart Home technology seamlessly integrates lighting, climate control, security and entertainment. Every element of this home has been carefully considered making this a rare opportunity for its next owner.
Contact an agent
Home facts
- Year built:2017
- Listing ID #:IR1049076
Rooms and interior
- Bedrooms:3
- Total bathrooms:3
- Full bathrooms:2
- Half bathrooms:1
- Living area:6,804 sq. ft.
Heating and cooling
- Cooling:Ceiling Fan(s), Central Air
- Heating:Forced Air
Structure and exterior
- Roof:Composition
- Year built:2017
- Building area:6,804 sq. ft.
- Lot area:0.31 Acres
Schools
- High school:Mountain View
- Middle school:Conrad Ball
- Elementary school:Winona
Utilities
- Water:Public
Finances and disclosures
- Price:$1,399,999
- Price per sq. ft.:$205.76
- Tax amount:$6,729 (2024)
New listings near 4238 Lemon Grass Drive
- New
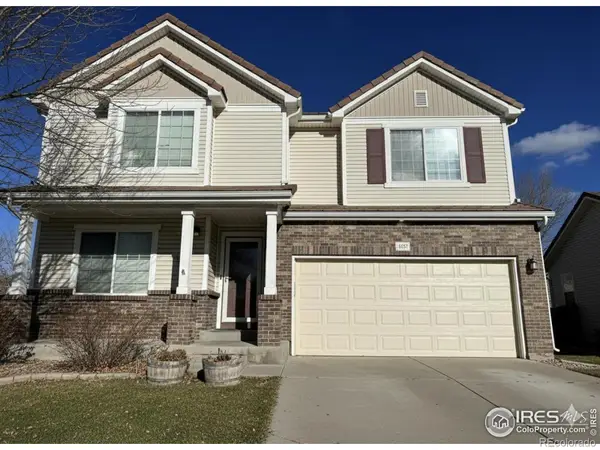 $475,000Active4 beds 3 baths4,222 sq. ft.
$475,000Active4 beds 3 baths4,222 sq. ft.5127 Silverwood Drive, Johnstown, CO 80534
MLS# IR1049280Listed by: COLDWELL BANKER REALTY-NOCO - Open Sun, 11am to 1pmNew
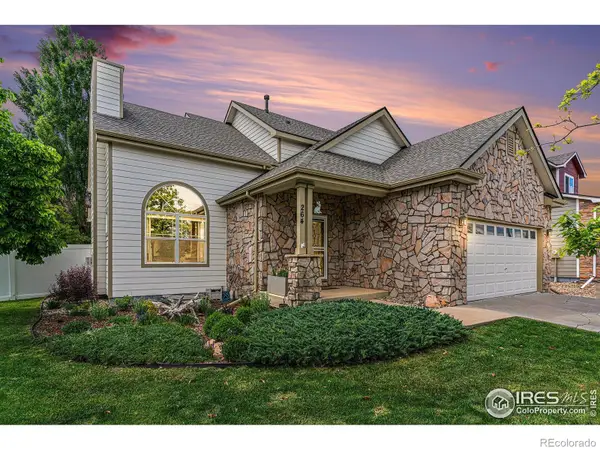 $565,000Active4 beds 4 baths2,904 sq. ft.
$565,000Active4 beds 4 baths2,904 sq. ft.264 Alder Avenue, Johnstown, CO 80534
MLS# IR1049234Listed by: THE COLORADO RE GROUP LLC - New
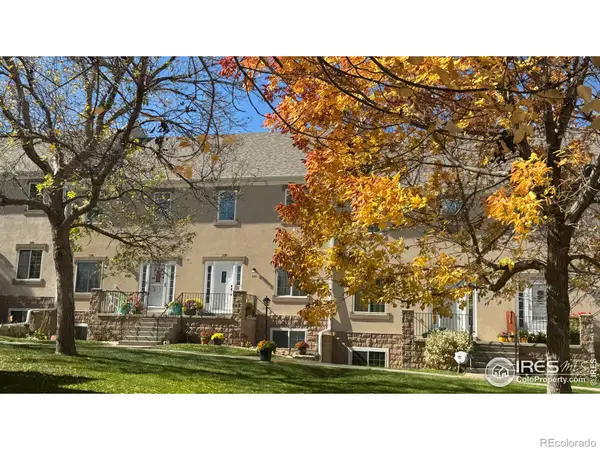 $358,000Active2 beds 3 baths1,922 sq. ft.
$358,000Active2 beds 3 baths1,922 sq. ft.455 Saint Charles Place, Johnstown, CO 80534
MLS# IR1049097Listed by: ROCKY MOUNTAIN RE INC - New
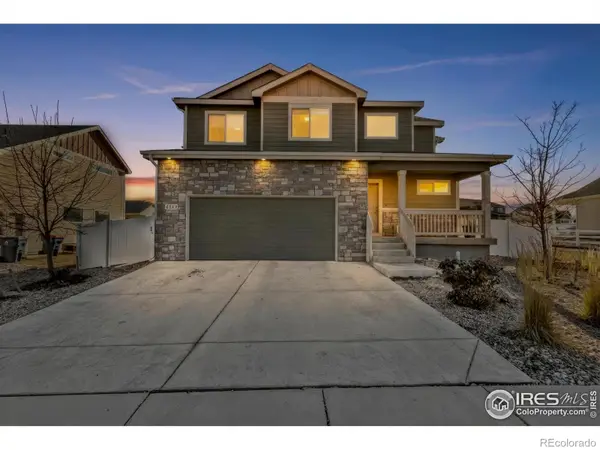 $478,500Active3 beds 3 baths2,428 sq. ft.
$478,500Active3 beds 3 baths2,428 sq. ft.4524 Mountain Sky Street, Johnstown, CO 80534
MLS# IR1049039Listed by: JASON MITCHELL REAL ESTATE COLORADO, LLC - New
 $615,000Active3 beds 2 baths2,200 sq. ft.
$615,000Active3 beds 2 baths2,200 sq. ft.21 Rutherford Avenue, Johnstown, CO 80534
MLS# 2801884Listed by: CHARLES ENSLOW REAL ESTATE, LTD. - Open Sun, 11am to 1pmNew
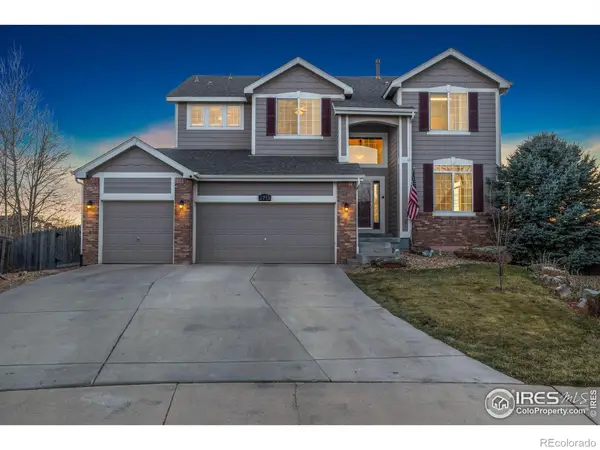 $615,000Active4 beds 3 baths3,918 sq. ft.
$615,000Active4 beds 3 baths3,918 sq. ft.2713 Pochard Court, Johnstown, CO 80534
MLS# IR1049025Listed by: C3 REAL ESTATE SOLUTIONS, LLC - New
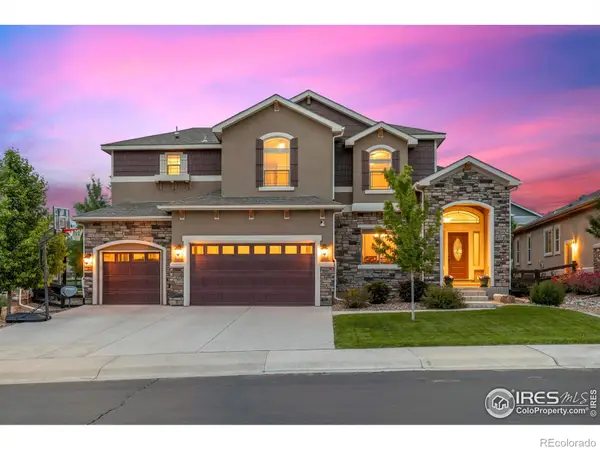 $899,000Active7 beds 6 baths4,676 sq. ft.
$899,000Active7 beds 6 baths4,676 sq. ft.4135 Carroway Seed Drive, Johnstown, CO 80534
MLS# IR1048908Listed by: GROUP HARMONY - New
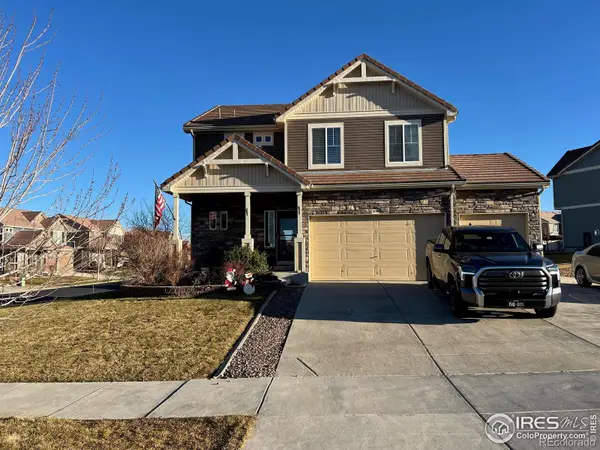 $599,900Active5 beds 4 baths2,934 sq. ft.
$599,900Active5 beds 4 baths2,934 sq. ft.3455 Sandalwood Lane, Johnstown, CO 80534
MLS# IR1048903Listed by: RESIDENT REALTY - New
 $375,000Active2 beds 3 baths1,212 sq. ft.
$375,000Active2 beds 3 baths1,212 sq. ft.3506 Valleywood Court, Johnstown, CO 80534
MLS# 2419327Listed by: KELLER WILLIAMS PREFERRED REALTY - Open Sat, 11:30am to 1:30pmNew
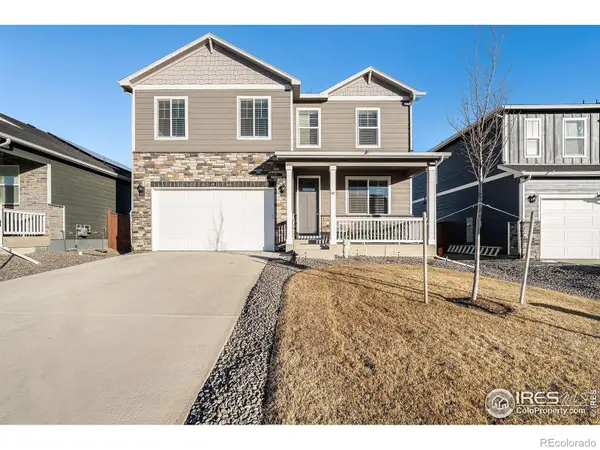 $525,000Active4 beds 3 baths2,481 sq. ft.
$525,000Active4 beds 3 baths2,481 sq. ft.439 Bluebird Road, Johnstown, CO 80534
MLS# 5138268Listed by: HOMESMART
