4326 Limestone Lane, Johnstown, CO 80534
Local realty services provided by:Better Homes and Gardens Real Estate Kenney & Company
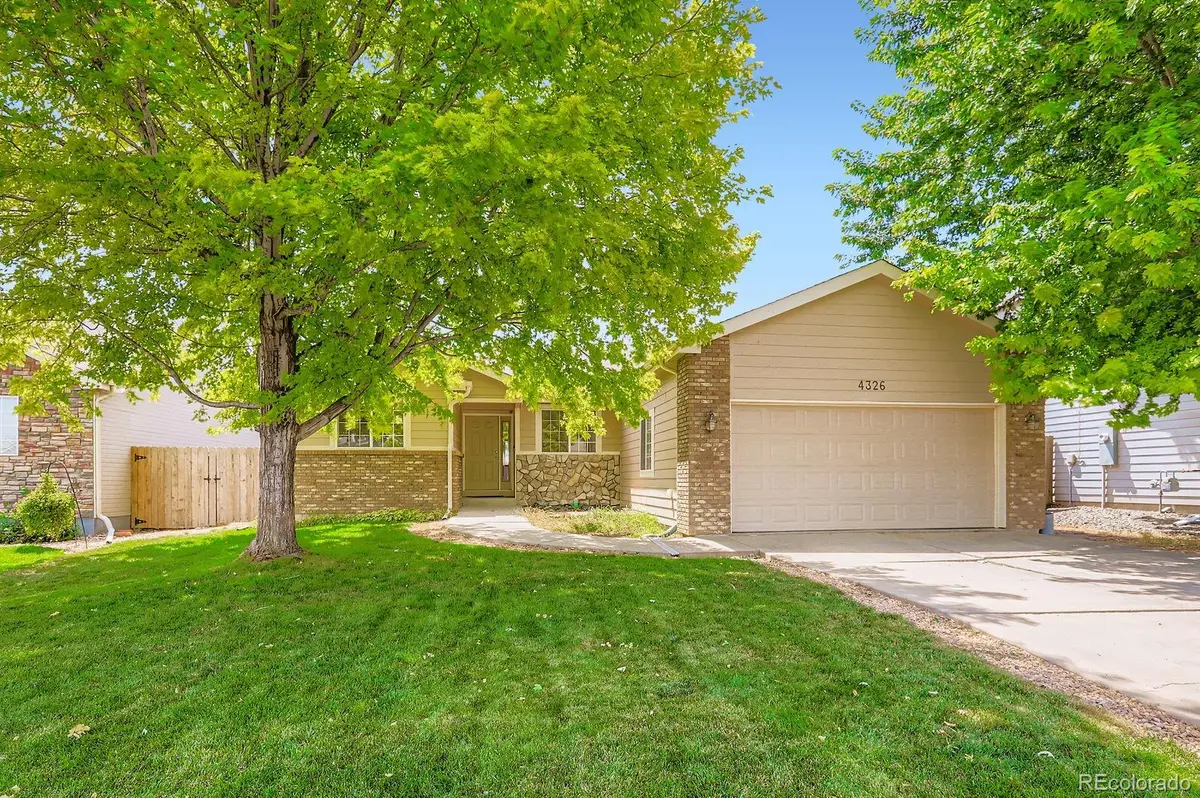
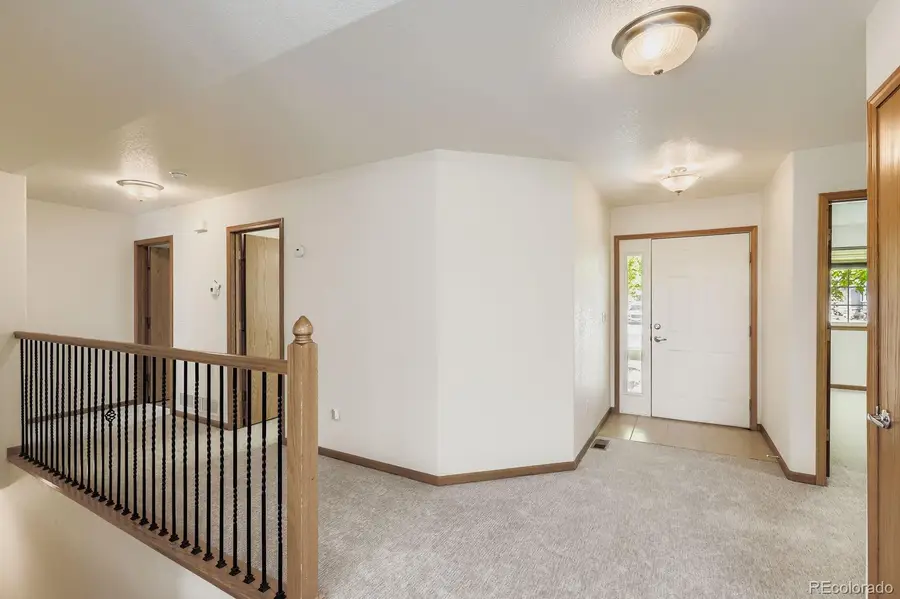
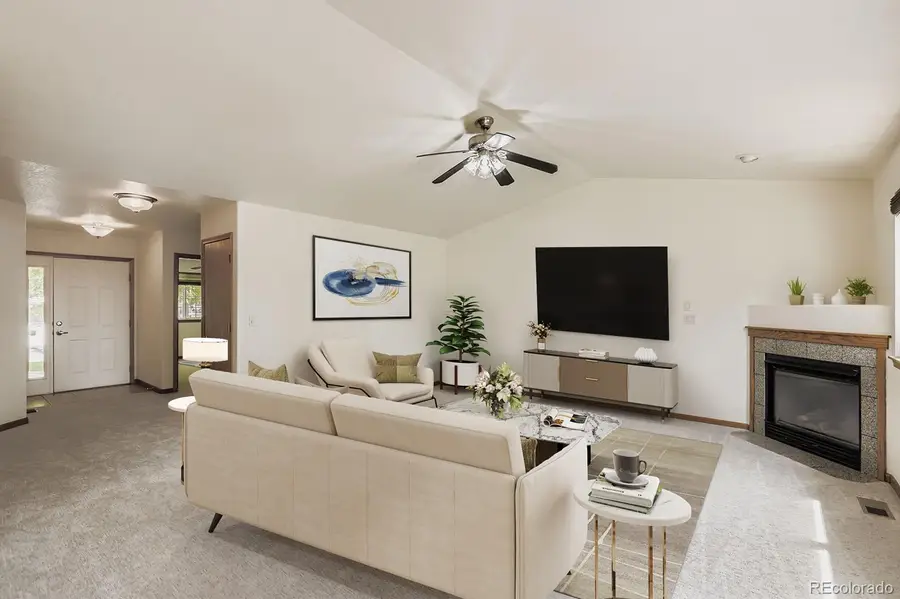
Listed by:bryan karrbkarr@bkarrhomes.com,303-968-4835
Office:lokation
MLS#:4715751
Source:ML
Price summary
- Price:$445,000
- Price per sq. ft.:$137.52
- Monthly HOA dues:$30
About this home
A classic ranch-style single-family home, offering 1,618 sq ft of well-designed living space with 3 bedrooms and 2 bathrooms, is situated on a 6,000 sq ft lot. The open concept and vaulted ceilings creates a spacious and inviting space for hosting gatherings. Some of the highlights include oak cabinetry, beautiful hardwood floors, a cozy fireplace, central A/C, and a covered front porch. With a spacious unfinished basement, there is an excellent opportunity for adding livable square footage to the home or additional storage. With just a short walk, you’re at the local park, perfect for families, which is situated next to Johnstown Reservoir, where you'll have easy access to trails, fishing, and other local amenities. And with I-25 a short drive away, you have convenient access to the highway for an easy commute.
Contact an agent
Home facts
- Year built:2004
- Listing Id #:4715751
Rooms and interior
- Bedrooms:3
- Total bathrooms:2
- Full bathrooms:2
- Living area:3,236 sq. ft.
Heating and cooling
- Cooling:Central Air
- Heating:Forced Air, Natural Gas
Structure and exterior
- Roof:Composition
- Year built:2004
- Building area:3,236 sq. ft.
- Lot area:0.14 Acres
Schools
- High school:Roosevelt
- Middle school:Milliken
- Elementary school:Pioneer Ridge
Utilities
- Water:Public
- Sewer:Public Sewer
Finances and disclosures
- Price:$445,000
- Price per sq. ft.:$137.52
- Tax amount:$2,753 (2024)
New listings near 4326 Limestone Lane
- New
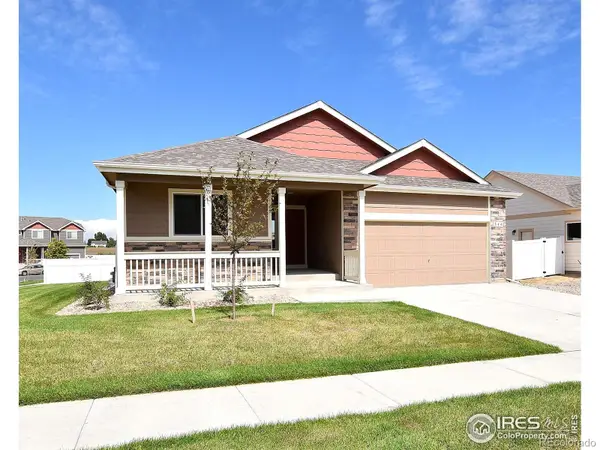 $450,500Active3 beds 2 baths2,888 sq. ft.
$450,500Active3 beds 2 baths2,888 sq. ft.2424 Ivywood Lane, Johnstown, CO 80534
MLS# IR1041409Listed by: MTN VISTA REAL ESTATE CO., LLC - New
 $614,900Active5 beds 4 baths2,775 sq. ft.
$614,900Active5 beds 4 baths2,775 sq. ft.4122 Amanda Drive, Johnstown, CO 80534
MLS# 9875449Listed by: RE/MAX PROFESSIONALS - New
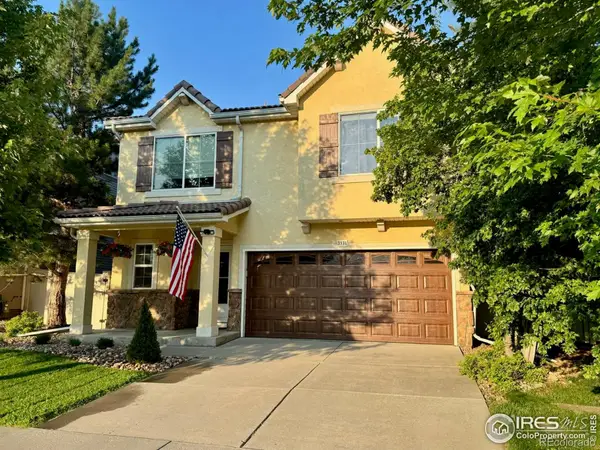 $445,000Active3 beds 3 baths2,006 sq. ft.
$445,000Active3 beds 3 baths2,006 sq. ft.3931 Arrowwood Lane, Johnstown, CO 80534
MLS# IR1041373Listed by: COLORADO REALTY 4 LESS, LLC - New
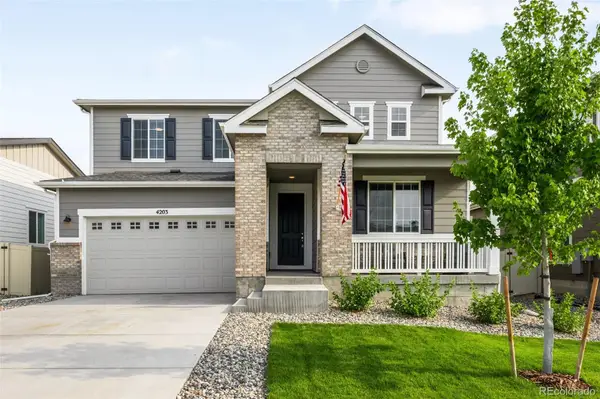 $585,000Active5 beds 4 baths3,141 sq. ft.
$585,000Active5 beds 4 baths3,141 sq. ft.4203 Lacewood Lane, Johnstown, CO 80534
MLS# 8893244Listed by: RE/MAX MOMENTUM - New
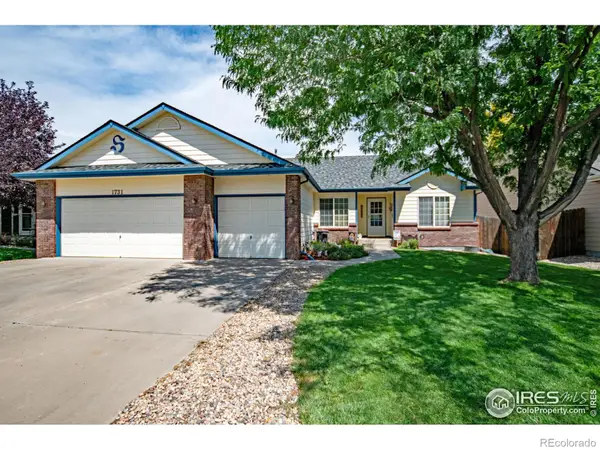 $535,000Active4 beds 3 baths3,382 sq. ft.
$535,000Active4 beds 3 baths3,382 sq. ft.1731 Goldenvue Drive, Johnstown, CO 80534
MLS# IR1041281Listed by: RE/MAX ALLIANCE-FTC SOUTH - New
 $569,900Active4 beds 3 baths3,538 sq. ft.
$569,900Active4 beds 3 baths3,538 sq. ft.4867 Antler Way, Johnstown, CO 80534
MLS# IR1041236Listed by: DR HORTON REALTY LLC - New
 $719,000Active4 beds 3 baths3,412 sq. ft.
$719,000Active4 beds 3 baths3,412 sq. ft.3329 Brunner Boulevard, Johnstown, CO 80534
MLS# IR1041220Listed by: NORTHERN COLORADO REAL ESTATE - New
 $549,000Active3 beds 2 baths1,863 sq. ft.
$549,000Active3 beds 2 baths1,863 sq. ft.397 Cameron Street, Johnstown, CO 80534
MLS# IR1041208Listed by: COLDWELL BANKER REALTY-BOULDER - New
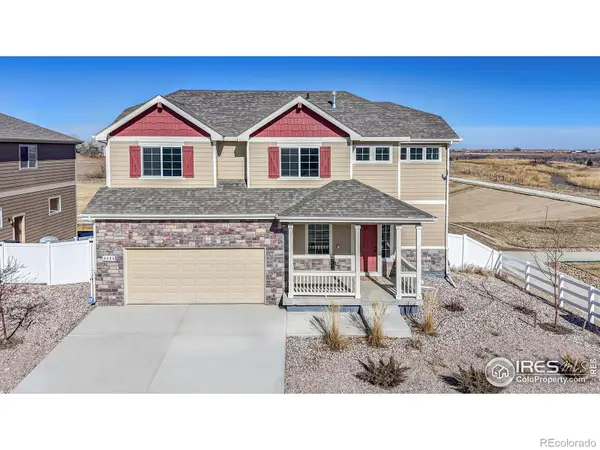 $535,000Active4 beds 3 baths2,960 sq. ft.
$535,000Active4 beds 3 baths2,960 sq. ft.4235 Moose Street, Johnstown, CO 80534
MLS# IR1041128Listed by: COLDWELL BANKER REALTY- FORT COLLINS

