4379 Lemon Grass Drive, Johnstown, CO 80534
Local realty services provided by:Better Homes and Gardens Real Estate Kenney & Company
4379 Lemon Grass Drive,Johnstown, CO 80534
$775,000
- 6 Beds
- 4 Baths
- 4,314 sq. ft.
- Single family
- Pending
Listed by: julie sanborn3035329046
Office: lpt realty, llc.
MLS#:IR1036846
Source:ML
Price summary
- Price:$775,000
- Price per sq. ft.:$179.65
- Monthly HOA dues:$54.17
About this home
***Ask about working with our preferred lender for an exclusive one year buy down offer to help lower your mortgage rate one full percent!*** Step into the lifestyle you've been dreaming of! This beautifully maintained spacious estate offers the perfect blend of modern luxury and timeless comfort, nestled in one of the area's most desirable neighborhoods. Just minutes from I-25 access and 1/4 mile from Johnstown Plaza you'll find amazing shopping and dining! From the moment you step inside, you'll be impressed by the open layout and thoughtfully designed living spaces. The main level is designed with a seamless flow, expansive cathedral height ceilings offering incredible natural light, high-end finishes, a beautiful fireplace and inviting atmosphere perfect for both everyday living and entertaining. A central space for connection is the chef's kitchen, complete with premium appliances, generous quartz counter top space, and upscale cabinetry. Retreat to the expansive primary suite which faces west and offers gorgeous mountain views. Step into the luxurious ensuite bathroom along with a generous walk-in closet. Enjoy brand new premium carpet on the main and upper levels. You'll also appreciate the conveniently located upper level laundry room. Downstairs, the fully finished basement is an entertainer's paradise-complete with a custom-built wet-bar, spacious recreation area, and additional guest or flex rooms, offering endless possibilities. With 6 bedrooms, 4 full bathrooms, a large back patio and an oversized 3 car garage, there's room for everyone to live, work, and play in comfort. The property also features a beautifully landscaped yard and mountain views, ideal for outdoor gatherings or quiet evenings under the stars. Schedule your private showing today and experience this remarkable residence for yourself.
Contact an agent
Home facts
- Year built:2016
- Listing ID #:IR1036846
Rooms and interior
- Bedrooms:6
- Total bathrooms:4
- Full bathrooms:4
- Living area:4,314 sq. ft.
Heating and cooling
- Cooling:Ceiling Fan(s), Central Air
- Heating:Forced Air
Structure and exterior
- Roof:Composition
- Year built:2016
- Building area:4,314 sq. ft.
- Lot area:0.18 Acres
Schools
- High school:Mountain View
- Middle school:Other
- Elementary school:Other
Utilities
- Water:Public
- Sewer:Public Sewer
Finances and disclosures
- Price:$775,000
- Price per sq. ft.:$179.65
New listings near 4379 Lemon Grass Drive
- Coming Soon
 $549,000Coming Soon4 beds 4 baths
$549,000Coming Soon4 beds 4 baths155 Becker Circle, Johnstown, CO 80534
MLS# IR1051323Listed by: DWELLINGS COLORADO REAL ESTATE - Open Sat, 11am to 1pmNew
 $425,000Active3 beds 4 baths2,422 sq. ft.
$425,000Active3 beds 4 baths2,422 sq. ft.45 Sebring Lane, Johnstown, CO 80534
MLS# IR1051249Listed by: GROUP HARMONY - New
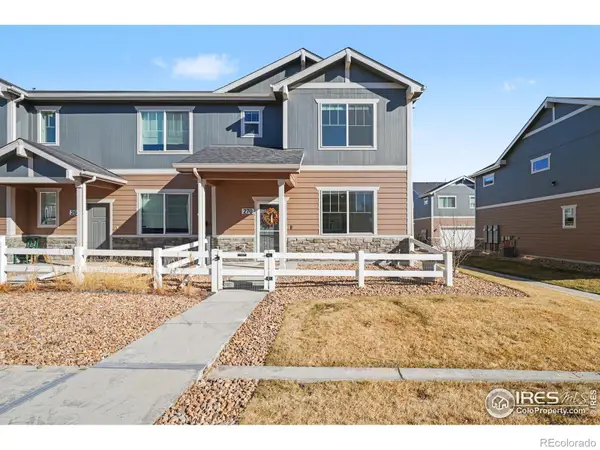 $377,900Active3 beds 3 baths1,440 sq. ft.
$377,900Active3 beds 3 baths1,440 sq. ft.270 Cardinal Street, Johnstown, CO 80534
MLS# IR1051219Listed by: RE/MAX ALLIANCE-FTC SOUTH - New
 $470,000Active3 beds 3 baths2,722 sq. ft.
$470,000Active3 beds 3 baths2,722 sq. ft.3417 Rosewood Lane, Johnstown, CO 80534
MLS# IR1051225Listed by: GROUP MULBERRY - Coming Soon
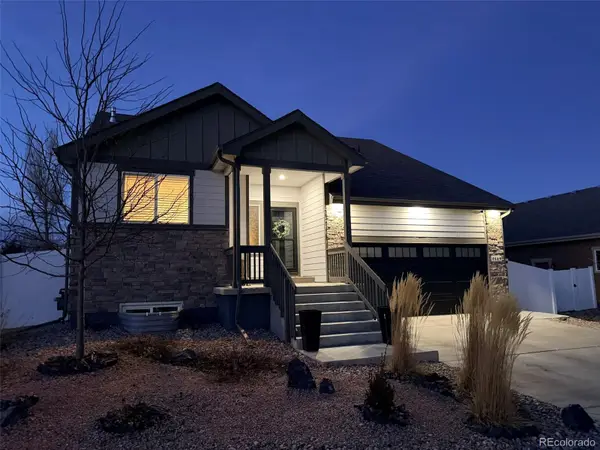 $469,000Coming Soon3 beds 3 baths
$469,000Coming Soon3 beds 3 baths4469 Mountain Sky Street, Johnstown, CO 80534
MLS# 7402894Listed by: HOMESMART REALTY - New
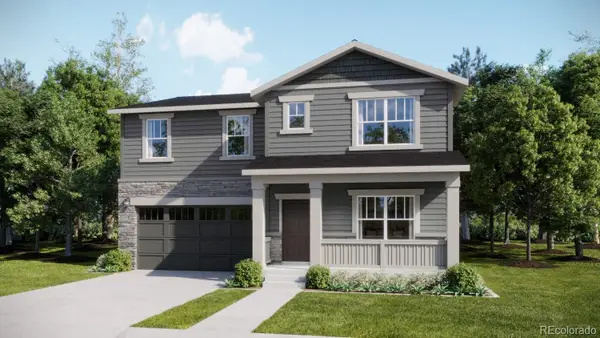 $536,900Active4 beds 3 baths2,603 sq. ft.
$536,900Active4 beds 3 baths2,603 sq. ft.263 Mia Lane, Johnstown, CO 80534
MLS# 3744880Listed by: RE/MAX PROFESSIONALS - New
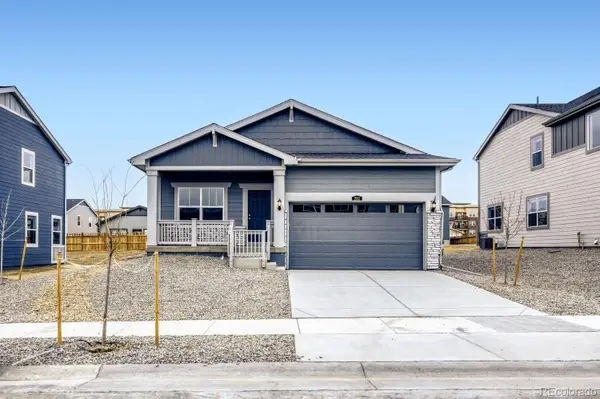 $448,900Active4 beds 2 baths1,672 sq. ft.
$448,900Active4 beds 2 baths1,672 sq. ft.232 Mia Lane, Johnstown, CO 80534
MLS# 7235030Listed by: RE/MAX PROFESSIONALS - New
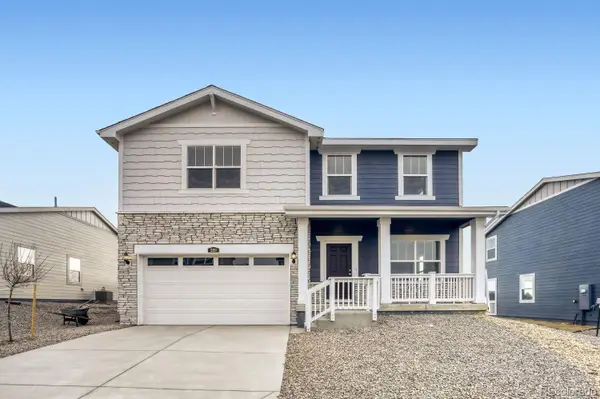 $491,900Active4 beds 3 baths2,201 sq. ft.
$491,900Active4 beds 3 baths2,201 sq. ft.289 Mia Lane, Johnstown, CO 80534
MLS# 8258969Listed by: RE/MAX PROFESSIONALS - Coming Soon
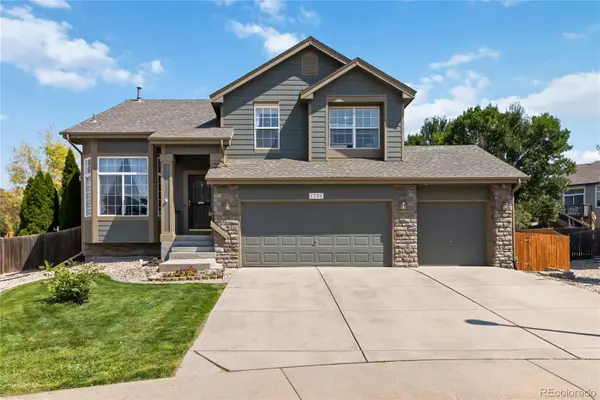 $558,000Coming Soon4 beds 4 baths
$558,000Coming Soon4 beds 4 baths1739 Canvasback Drive, Johnstown, CO 80534
MLS# 2737632Listed by: 8Z REAL ESTATE - New
 $500,352Active4 beds 3 baths2,806 sq. ft.
$500,352Active4 beds 3 baths2,806 sq. ft.4840 Pinegrove Street, Johnstown, CO 80534
MLS# IR1051091Listed by: MTN VISTA REAL ESTATE CO., LLC

