4393 Alderwood Drive, Johnstown, CO 80534
Local realty services provided by:Better Homes and Gardens Real Estate Kenney & Company
4393 Alderwood Drive,Johnstown, CO 80534
$544,999
- 5 Beds
- 4 Baths
- 3,360 sq. ft.
- Single family
- Active
Listed by: vanise fuqua3037717500
Office: keller williams-dtc
MLS#:IR1044473
Source:ML
Price summary
- Price:$544,999
- Price per sq. ft.:$162.2
About this home
Welcome to the Triumph - at Thompson River Ranch. Enjoy $20K toward your new home when using our preferred lender! Restrictions apply, see sales counselor for details. The Triumph floorplan blends modern design with artisanal touches in a home built for flexibility, affordability, and efficiency. This single-family, 2-story layout spans 2,582 sq. ft. in total and offers 5 beds, 3.5 baths, an unfinished basement, and an oversized 2-car tandem garage with storage. Inside, the main floor includes a flex room, dining area, powder room, spacious great room, and a kitchen with stainless steel appliances, walk-in pantry, and large eat-in island. Upstairs, four secondary bedrooms share two full baths, one with dual vanities. The primary suite features a large bedroom, dual vanities, linen closet, and walk-in closet. The laundry is also upstairs for everyday convenience. The unfinished basement offers room for storage or future customization. Located in the heart of Thompson River Ranch, just south of the Promenade Shops at Centerra, you'll live where amenities meet lifestyle. Enjoy two outdoor pools, a fitness clubhouse, disc golf, playgrounds, scenic trails, and year-round community events-all in a master-planned setting that feels like a permanent vacation. Actual home may differ from artist's renderings or photos.
Contact an agent
Home facts
- Year built:2025
- Listing ID #:IR1044473
Rooms and interior
- Bedrooms:5
- Total bathrooms:4
- Full bathrooms:3
- Half bathrooms:1
- Living area:3,360 sq. ft.
Heating and cooling
- Cooling:Central Air
- Heating:Forced Air
Structure and exterior
- Roof:Composition
- Year built:2025
- Building area:3,360 sq. ft.
- Lot area:0.16 Acres
Schools
- High school:Mountain View
- Middle school:Other
- Elementary school:Other
Utilities
- Water:Public
- Sewer:Public Sewer
Finances and disclosures
- Price:$544,999
- Price per sq. ft.:$162.2
- Tax amount:$5,943 (2024)
New listings near 4393 Alderwood Drive
- New
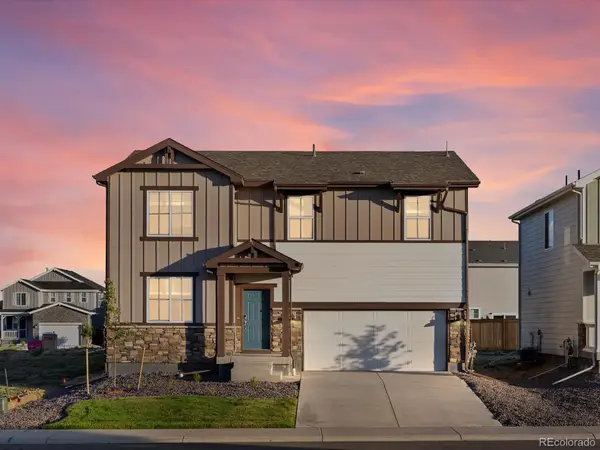 $549,990Active4 beds 3 baths2,562 sq. ft.
$549,990Active4 beds 3 baths2,562 sq. ft.4684 Rabbitbrush Street, Johnstown, CO 80534
MLS# 2309827Listed by: KERRIE A. YOUNG (INDEPENDENT) - New
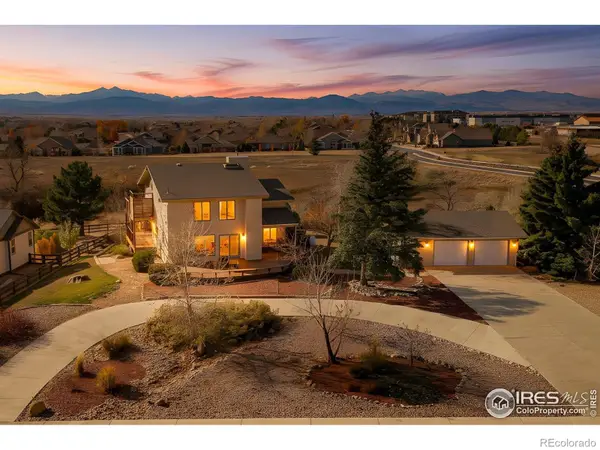 $825,000Active4 beds 4 baths3,709 sq. ft.
$825,000Active4 beds 4 baths3,709 sq. ft.4388 Lemon Grass Drive, Johnstown, CO 80534
MLS# IR1047376Listed by: C3 REAL ESTATE SOLUTIONS, LLC - New
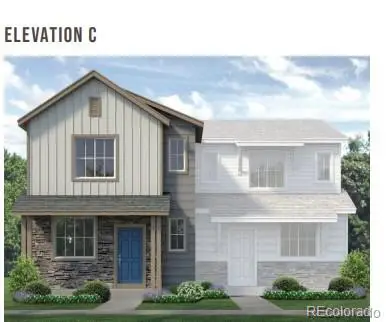 $439,800Active3 beds 3 baths1,541 sq. ft.
$439,800Active3 beds 3 baths1,541 sq. ft.2368 Bufflehead Way, Johnstown, CO 80534
MLS# IR1047346Listed by: RE/MAX PROFESSIONALS DTC - New
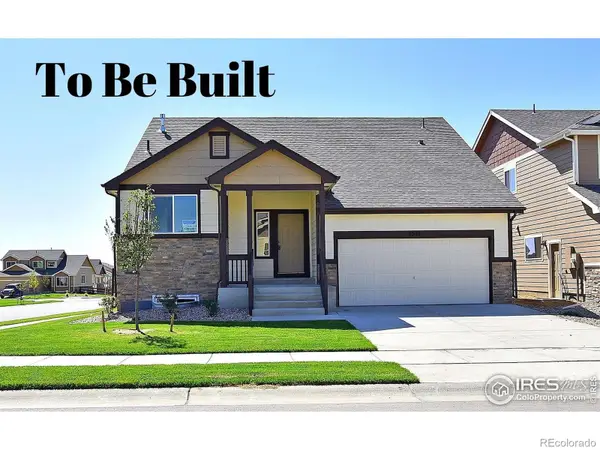 $459,733Active3 beds 3 baths1,961 sq. ft.
$459,733Active3 beds 3 baths1,961 sq. ft.2362 Jasmine Lane, Johnstown, CO 80534
MLS# IR1047267Listed by: MTN VISTA REAL ESTATE CO., LLC - New
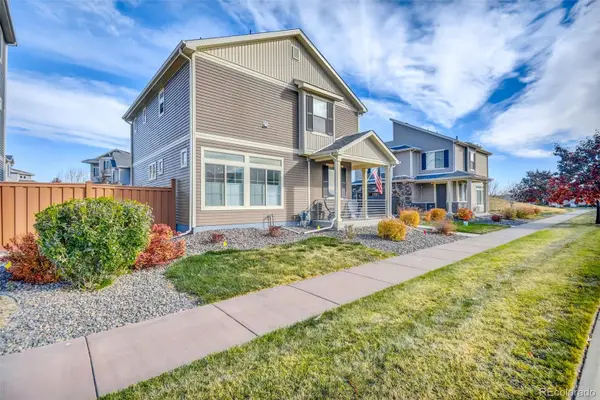 $430,000Active2 beds 3 baths1,448 sq. ft.
$430,000Active2 beds 3 baths1,448 sq. ft.3905 Windwood Drive, Johnstown, CO 80534
MLS# 6322233Listed by: BEACON PROPERTY MANAGEMENT LLC - New
 $378,000Active3 beds 3 baths1,440 sq. ft.
$378,000Active3 beds 3 baths1,440 sq. ft.281 Cardinal Street, Johnstown, CO 80534
MLS# IR1047227Listed by: SCHUMAN COMPANIES - New
 $525,000Active4 beds 4 baths2,909 sq. ft.
$525,000Active4 beds 4 baths2,909 sq. ft.5163 Ridgewood Drive, Johnstown, CO 80534
MLS# 9609679Listed by: COMPASS - DENVER - New
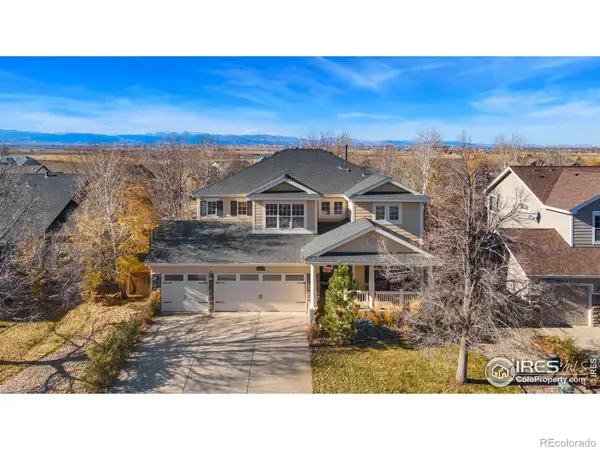 $675,000Active4 beds 3 baths3,963 sq. ft.
$675,000Active4 beds 3 baths3,963 sq. ft.1842 Wood Duck Drive, Johnstown, CO 80534
MLS# IR1047223Listed by: KENTWOOD RE NORTHERN PROP LLC - Open Sat, 12 to 2pmNew
 $499,999Active3 beds 3 baths3,361 sq. ft.
$499,999Active3 beds 3 baths3,361 sq. ft.3901 Heatherwood Circle, Johnstown, CO 80534
MLS# IR1047210Listed by: EXP REALTY LLC - New
 $515,000Active3 beds 2 baths3,066 sq. ft.
$515,000Active3 beds 2 baths3,066 sq. ft.3653 Candlewood Drive, Johnstown, CO 80534
MLS# 9863678Listed by: COLDWELL BANKER REALTY 24
