445 Homestead Lane, Johnstown, CO 80534
Local realty services provided by:Better Homes and Gardens Real Estate Kenney & Company
445 Homestead Lane,Johnstown, CO 80534
$532,995
- 4 Beds
- 3 Baths
- 2,140 sq. ft.
- Single family
- Active
Listed by: lauryn imLauryn.realestate@icloud.com,626-872-7258
Office: brokers guild homes
MLS#:8166086
Source:ML
Price summary
- Price:$532,995
- Price per sq. ft.:$249.06
- Monthly HOA dues:$39.33
About this home
Updated beautiful ranch home with partially finished basement!
This home has potential for further expansions. The basement includes a large recreation area, bedroom, full bathroom and 3 large areas that could be converted to additional bedrooms, gym, office, storage, etc.
This home offers total of 4 bedrooms, 3 full baths, and 3,000+ total square feet.
It features an open floor plan with natural light, vaulted ceilings, partially finished basement, attached 2 car garage and low maintenance front and back yard with sod, turf & garden boxes.
Walking distance from the community park, YMCA, library, skate park, Old Town restaurants and close proximity to I-25 for an easy commute to Longmont, Denver, Greeley, and Fort Collins.
Shares the same exit off I-25 as Buc-ees and Woods Market.
Contact an agent
Home facts
- Year built:2012
- Listing ID #:8166086
Rooms and interior
- Bedrooms:4
- Total bathrooms:3
- Full bathrooms:3
- Living area:2,140 sq. ft.
Heating and cooling
- Cooling:Central Air
- Heating:Forced Air
Structure and exterior
- Roof:Composition
- Year built:2012
- Building area:2,140 sq. ft.
- Lot area:0.14 Acres
Schools
- High school:Roosevelt
- Middle school:Milliken
- Elementary school:Pioneer Ridge
Utilities
- Sewer:Public Sewer
Finances and disclosures
- Price:$532,995
- Price per sq. ft.:$249.06
- Tax amount:$4,515 (2024)
New listings near 445 Homestead Lane
- New
 $367,000Active2 beds 3 baths1,922 sq. ft.
$367,000Active2 beds 3 baths1,922 sq. ft.455 Saint Charles Place, Johnstown, CO 80534
MLS# IR1047412Listed by: ROCKY MOUNTAIN RE INC - New
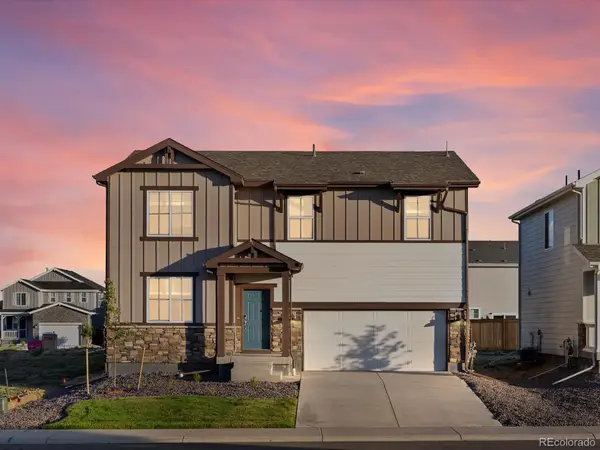 $549,990Active4 beds 3 baths2,562 sq. ft.
$549,990Active4 beds 3 baths2,562 sq. ft.4684 Rabbitbrush Street, Johnstown, CO 80534
MLS# 2309827Listed by: KERRIE A. YOUNG (INDEPENDENT) - New
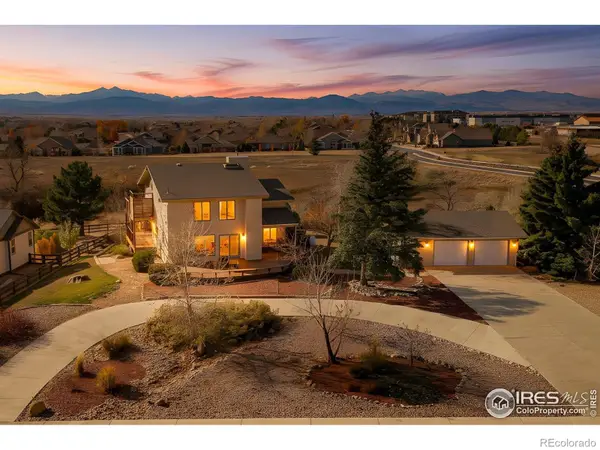 $825,000Active4 beds 4 baths3,709 sq. ft.
$825,000Active4 beds 4 baths3,709 sq. ft.4388 Lemon Grass Drive, Johnstown, CO 80534
MLS# IR1047376Listed by: C3 REAL ESTATE SOLUTIONS, LLC - New
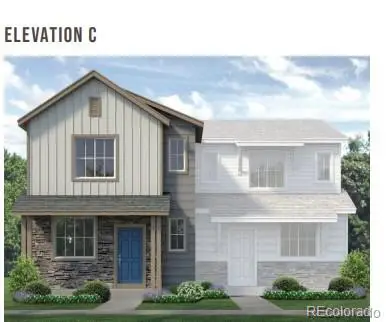 $439,800Active3 beds 3 baths1,541 sq. ft.
$439,800Active3 beds 3 baths1,541 sq. ft.2368 Bufflehead Way, Johnstown, CO 80534
MLS# IR1047346Listed by: RE/MAX PROFESSIONALS DTC - New
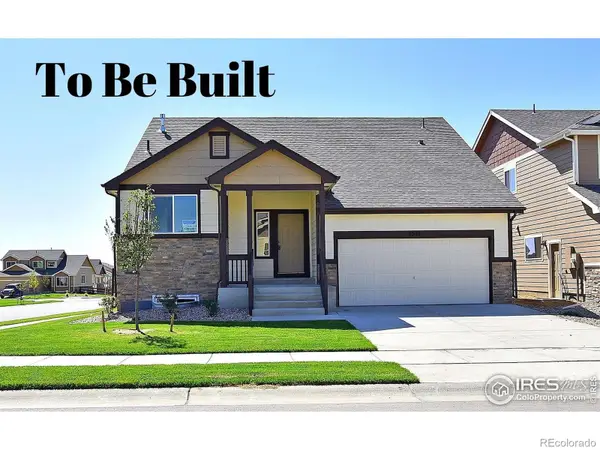 $459,733Active3 beds 3 baths1,961 sq. ft.
$459,733Active3 beds 3 baths1,961 sq. ft.2362 Jasmine Lane, Johnstown, CO 80534
MLS# IR1047267Listed by: MTN VISTA REAL ESTATE CO., LLC - New
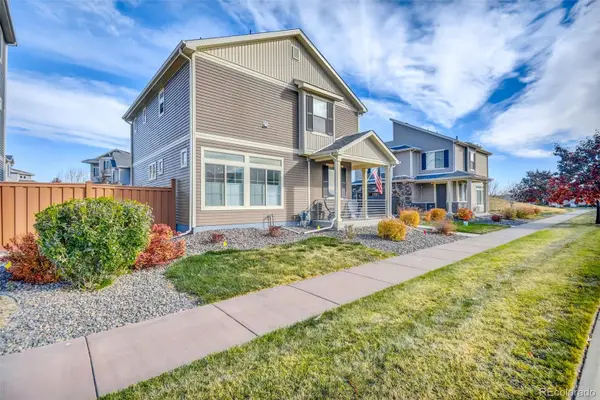 $430,000Active2 beds 3 baths1,448 sq. ft.
$430,000Active2 beds 3 baths1,448 sq. ft.3905 Windwood Drive, Johnstown, CO 80534
MLS# 6322233Listed by: BEACON PROPERTY MANAGEMENT LLC - New
 $378,000Active3 beds 3 baths1,440 sq. ft.
$378,000Active3 beds 3 baths1,440 sq. ft.281 Cardinal Street, Johnstown, CO 80534
MLS# IR1047227Listed by: SCHUMAN COMPANIES - New
 $525,000Active4 beds 4 baths2,909 sq. ft.
$525,000Active4 beds 4 baths2,909 sq. ft.5163 Ridgewood Drive, Johnstown, CO 80534
MLS# 9609679Listed by: COMPASS - DENVER - New
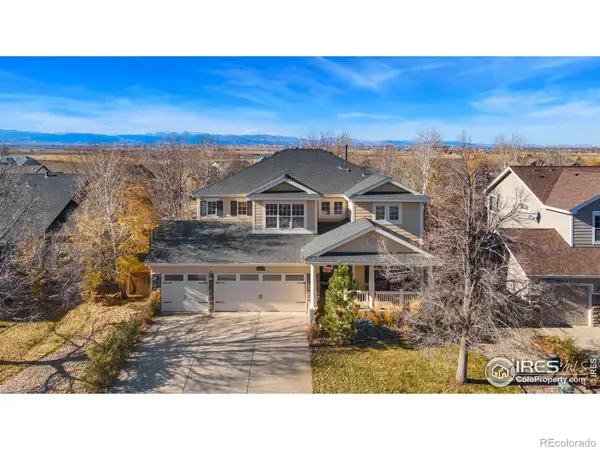 $675,000Active4 beds 3 baths3,963 sq. ft.
$675,000Active4 beds 3 baths3,963 sq. ft.1842 Wood Duck Drive, Johnstown, CO 80534
MLS# IR1047223Listed by: KENTWOOD RE NORTHERN PROP LLC - Open Sat, 12 to 2pmNew
 $499,999Active3 beds 3 baths3,361 sq. ft.
$499,999Active3 beds 3 baths3,361 sq. ft.3901 Heatherwood Circle, Johnstown, CO 80534
MLS# IR1047210Listed by: EXP REALTY LLC
