4476 Scenic Lane, Johnstown, CO 80534
Local realty services provided by:Better Homes and Gardens Real Estate Kenney & Company
4476 Scenic Lane,Johnstown, CO 80534
$660,000
- 5 Beds
- 3 Baths
- - sq. ft.
- Single family
- Sold
Listed by: rondi dupont9704010123
Office: group mulberry
MLS#:IR1045839
Source:ML
Sorry, we are unable to map this address
Price summary
- Price:$660,000
- Monthly HOA dues:$15
About this home
Sellers are offering a $13,700 concession! This better than new Horizon View 5-bedroom, 3-bath Ranch home is move-in ready and packed with thoughtful upgrades. The open main level showcases a custom gas fireplace with blower and remote, upgraded cabinetry throughout, pull-out drawers in all lower kitchen cabinets, and a stylish tile backsplash. Added features include ceiling fans with remotes, laundry room cabinets, and custom window framing. Step outside to a walkout deck with a covered pergola, retractable shade, and stairs leading to a spacious concrete patio, perfect for enjoying beautiful mountain views. The fully fenced backyard features raised garden beds with irrigation and a storage shed, while the spacious 3-car garage with storage cabinets offers plenty of room for vehicles and gear. A daylight basement plumbed for a wet bar, on-demand hot water heater, and full radon mitigation system complete this exceptional home that perfectly combines comfort, function, and style. Motivated Seller. Seller willing to entertain all reasonable offers.
Contact an agent
Home facts
- Year built:2023
- Listing ID #:IR1045839
Rooms and interior
- Bedrooms:5
- Total bathrooms:3
- Full bathrooms:2
Heating and cooling
- Cooling:Ceiling Fan(s), Central Air
- Heating:Forced Air
Structure and exterior
- Roof:Composition
- Year built:2023
Schools
- High school:Mountain View
- Middle school:Other
- Elementary school:Other
Utilities
- Water:Public
- Sewer:Public Sewer
Finances and disclosures
- Price:$660,000
- Tax amount:$6,153 (2024)
New listings near 4476 Scenic Lane
- New
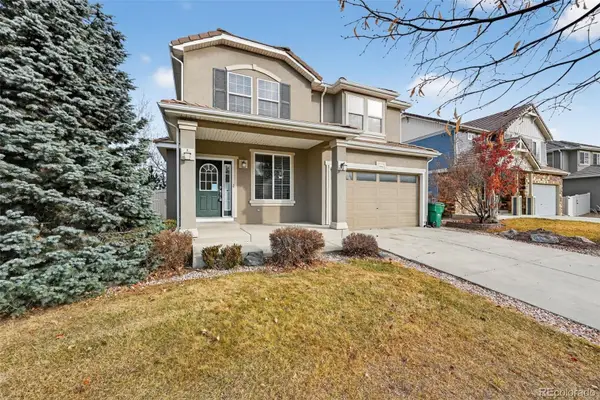 $575,000Active3 beds 3 baths4,127 sq. ft.
$575,000Active3 beds 3 baths4,127 sq. ft.5085 Ridgewood Drive, Johnstown, CO 80534
MLS# 5821046Listed by: ELIST REALTY LLC - New
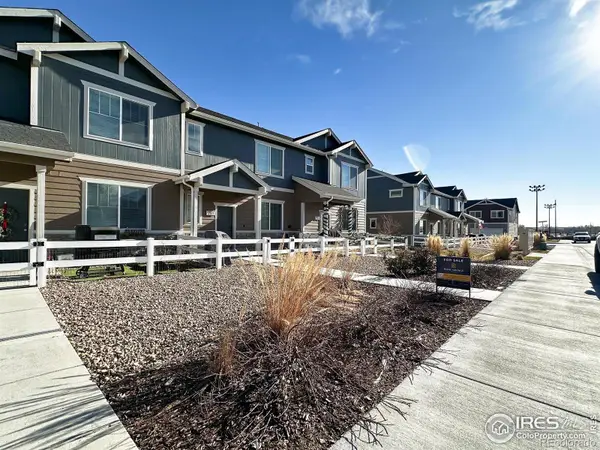 $350,000Active2 beds 3 baths1,122 sq. ft.
$350,000Active2 beds 3 baths1,122 sq. ft.281 Oriole Way, Johnstown, CO 80534
MLS# IR1048527Listed by: HOME SAVINGS REALTY - New
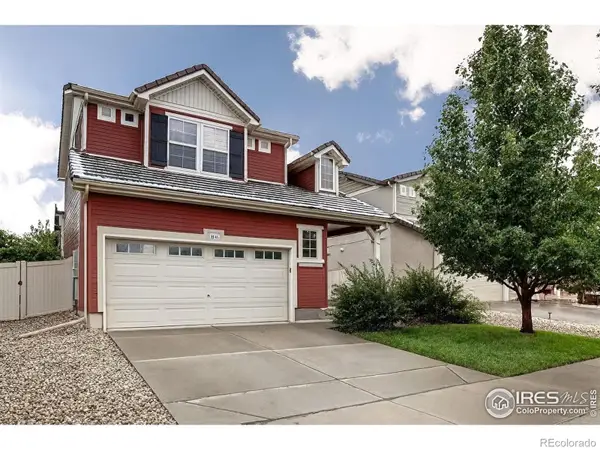 $410,000Active3 beds 3 baths2,757 sq. ft.
$410,000Active3 beds 3 baths2,757 sq. ft.3930 Cedarwood Lane, Johnstown, CO 80534
MLS# IR1048521Listed by: EXP REALTY LLC - Open Sun, 11am to 1pmNew
 $419,000Active2 beds 2 baths1,336 sq. ft.
$419,000Active2 beds 2 baths1,336 sq. ft.3751 Summerwood Way, Johnstown, CO 80534
MLS# IR1048474Listed by: EXP REALTY - HUB - New
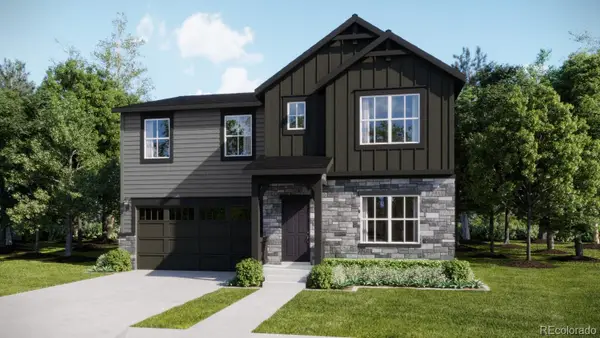 $544,900Active4 beds 3 baths2,603 sq. ft.
$544,900Active4 beds 3 baths2,603 sq. ft.4252 Lucas Drive, Johnstown, CO 80534
MLS# 6481013Listed by: RE/MAX PROFESSIONALS - New
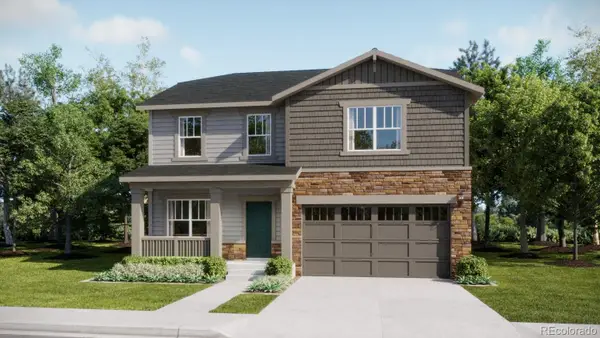 $499,350Active4 beds 3 baths2,201 sq. ft.
$499,350Active4 beds 3 baths2,201 sq. ft.4264 Lucas Drive, Johnstown, CO 80534
MLS# 6529420Listed by: RE/MAX PROFESSIONALS - New
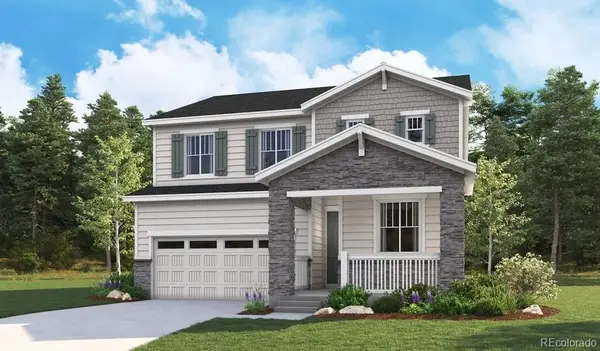 $529,950Active4 beds 3 baths2,427 sq. ft.
$529,950Active4 beds 3 baths2,427 sq. ft.4349 Elkwood Court, Johnstown, CO 80534
MLS# 5925060Listed by: RICHMOND REALTY INC - New
 $459,238Active4 beds 3 baths2,145 sq. ft.
$459,238Active4 beds 3 baths2,145 sq. ft.2374 Jasmine Lane, Johnstown, CO 80534
MLS# IR1048325Listed by: MTN VISTA REAL ESTATE CO., LLC - New
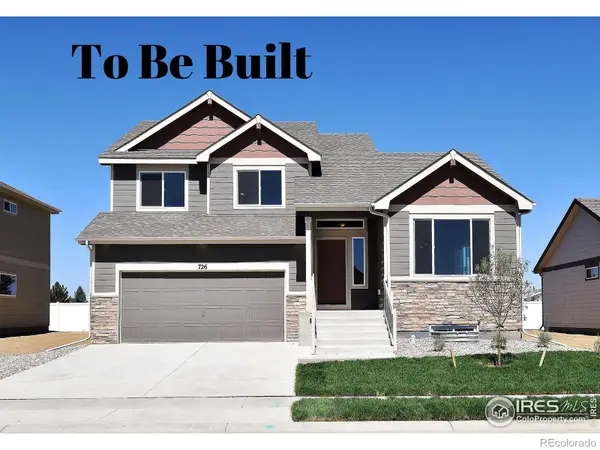 $486,175Active3 beds 3 baths2,418 sq. ft.
$486,175Active3 beds 3 baths2,418 sq. ft.2404 Jasmine Lane, Johnstown, CO 80534
MLS# IR1048326Listed by: MTN VISTA REAL ESTATE CO., LLC - New
 $505,850Active4 beds 3 baths2,804 sq. ft.
$505,850Active4 beds 3 baths2,804 sq. ft.2380 Jasmine Lane, Johnstown, CO 80534
MLS# IR1048327Listed by: MTN VISTA REAL ESTATE CO., LLC
