45 Sebring Lane, Johnstown, CO 80534
Local realty services provided by:Better Homes and Gardens Real Estate Kenney & Company
45 Sebring Lane,Johnstown, CO 80534
$429,900
- 3 Beds
- 4 Baths
- 2,422 sq. ft.
- Single family
- Active
Listed by: nathaniel duff9706314289
Office: group harmony
MLS#:IR1039548
Source:ML
Price summary
- Price:$429,900
- Price per sq. ft.:$177.5
- Monthly HOA dues:$400
About this home
Discover this beautifully maintained townhome tucked away in a peaceful neighborhood just minutes from the heart of Downtown Johnstown. Step inside to a bright, open layout featuring vaulted ceilings, abundant natural light, and a neutral color palette that suits any decor.The spacious eat-in kitchen is a true highlight. Complete with stainless steel appliances, bay windows, a walk-in pantry, ample cabinetry, and an elegant travertine tile backsplash. Enjoy the rare convenience of two primary suites; one on the main level and one upstairs each with its own ensuite bathroom and walk-in closet, providing comfort and privacy for guests or multi-generational living. The finished basement offers even more versatility with brand new carpet, a large recreation room, and an additional bedroom or home office complete with its own ensuite bath perfect for work, play, or extended stays.Outside, you'll find mature landscaping, peaceful greenbelts, and a private patio ideal for morning coffee or evening gatherings. The west-facing two-car attached garage offers lots of storage.Don't miss your chance to own this inviting, move-in-ready home in a prime Johnstown location where convenience, comfort, and charm come together beautifully.
Contact an agent
Home facts
- Year built:2001
- Listing ID #:IR1039548
Rooms and interior
- Bedrooms:3
- Total bathrooms:4
- Full bathrooms:1
- Half bathrooms:1
- Living area:2,422 sq. ft.
Heating and cooling
- Cooling:Ceiling Fan(s), Central Air
- Heating:Forced Air
Structure and exterior
- Roof:Composition
- Year built:2001
- Building area:2,422 sq. ft.
- Lot area:0.06 Acres
Schools
- High school:Roosevelt
- Middle school:Milliken
- Elementary school:Other
Utilities
- Water:Public
- Sewer:Public Sewer
Finances and disclosures
- Price:$429,900
- Price per sq. ft.:$177.5
- Tax amount:$2,459 (2024)
New listings near 45 Sebring Lane
- New
 $546,900Active4 beds 3 baths2,603 sq. ft.
$546,900Active4 beds 3 baths2,603 sq. ft.4226 Lucas Drive, Johnstown, CO 80534
MLS# 3743582Listed by: RE/MAX PROFESSIONALS - New
 $550,000Active3 beds 3 baths2,891 sq. ft.
$550,000Active3 beds 3 baths2,891 sq. ft.166 Bittern Drive, Johnstown, CO 80534
MLS# 6794573Listed by: EXP REALTY, LLC - New
 $501,900Active4 beds 3 baths2,073 sq. ft.
$501,900Active4 beds 3 baths2,073 sq. ft.240 Mia Lane, Johnstown, CO 80534
MLS# 1710856Listed by: RE/MAX PROFESSIONALS - New
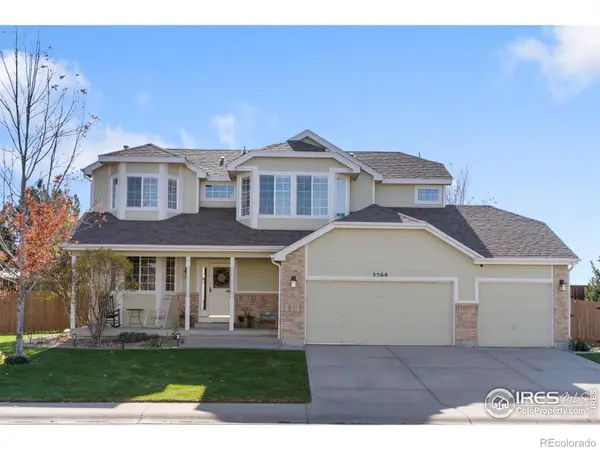 $519,900Active3 beds 3 baths2,605 sq. ft.
$519,900Active3 beds 3 baths2,605 sq. ft.3566 Dilley Circle, Johnstown, CO 80534
MLS# IR1048650Listed by: SEARS REAL ESTATE - New
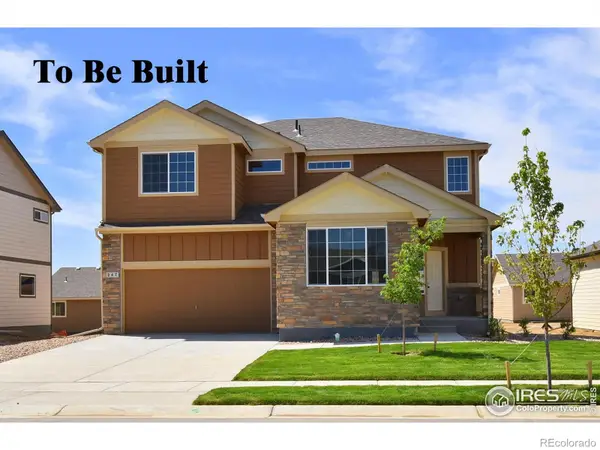 $519,540Active4 beds 3 baths3,214 sq. ft.
$519,540Active4 beds 3 baths3,214 sq. ft.4830 Pinegrove Street, Johnstown, CO 80534
MLS# IR1048630Listed by: MTN VISTA REAL ESTATE CO., LLC - New
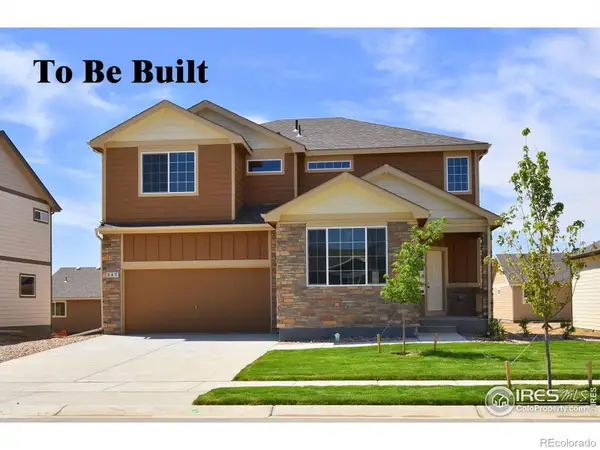 $509,335Active4 beds 3 baths3,214 sq. ft.
$509,335Active4 beds 3 baths3,214 sq. ft.2389 Jasmine Lane, Johnstown, CO 80534
MLS# IR1048631Listed by: MTN VISTA REAL ESTATE CO., LLC - New
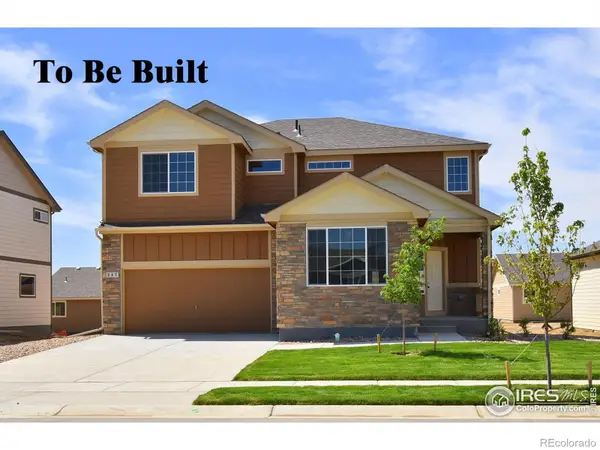 $506,335Active4 beds 3 baths3,214 sq. ft.
$506,335Active4 beds 3 baths3,214 sq. ft.2355 Jasmine Lane, Johnstown, CO 80534
MLS# IR1048626Listed by: MTN VISTA REAL ESTATE CO., LLC - New
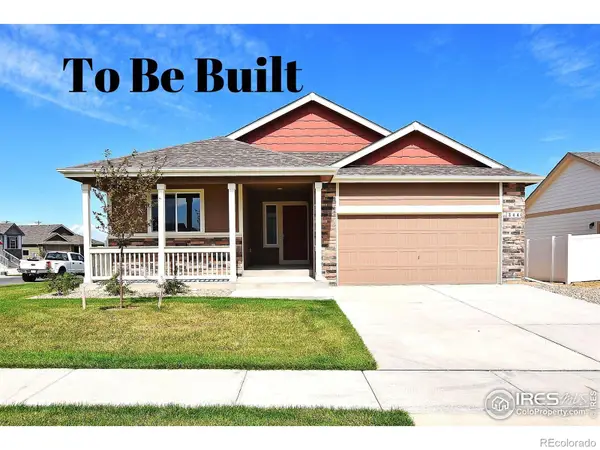 $502,879Active3 beds 2 baths2,888 sq. ft.
$502,879Active3 beds 2 baths2,888 sq. ft.2391 Jasmine Lane, Johnstown, CO 80534
MLS# IR1048628Listed by: MTN VISTA REAL ESTATE CO., LLC 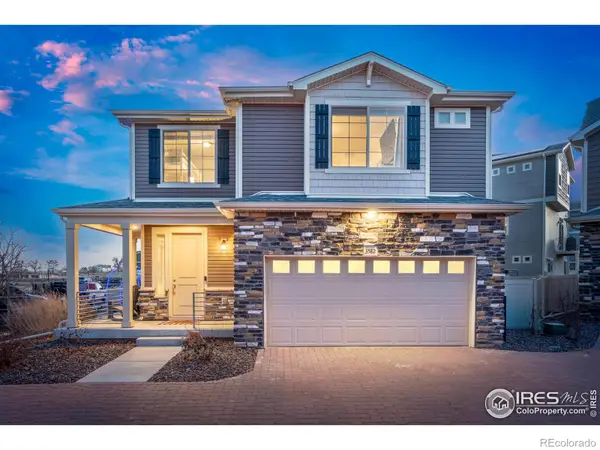 $435,000Active2 beds 3 baths1,476 sq. ft.
$435,000Active2 beds 3 baths1,476 sq. ft.3582 Streamwood Drive, Johnstown, CO 80534
MLS# IR1048599Listed by: C3 REAL ESTATE SOLUTIONS, LLC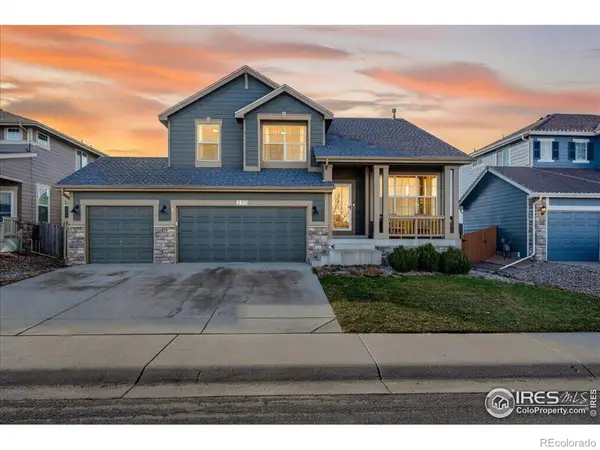 $550,000Active4 beds 4 baths3,008 sq. ft.
$550,000Active4 beds 4 baths3,008 sq. ft.210 Saxony Road, Johnstown, CO 80534
MLS# IR1048570Listed by: WEST AND MAIN HOMES
