4507 Moose Street, Johnstown, CO 80534
Local realty services provided by:Better Homes and Gardens Real Estate Kenney & Company
4507 Moose Street,Johnstown, CO 80534
$515,000
- 3 Beds
- 2 Baths
- 2,849 sq. ft.
- Single family
- Active
Listed by: joseph bingham, non-ires agent3038989693
Office: bingham & company
MLS#:IR1048868
Source:ML
Price summary
- Price:$515,000
- Price per sq. ft.:$180.77
- Monthly HOA dues:$18
About this home
Welcome to the Ridge at Johnstown where you can enjoy all the advantages of new construction with none of the added expenses - this 2023 open concept ranch has been beautifully upgraded with everything you will need to move right in. Recent updates include a stunning solid mahogany front door, new paint, new flooring, new tile in both bathrooms and the kitchen, all new light fixtures and blinds throughout the home. The kitchen has also been updated with a ceramic tile backsplash, all new cabinet hardware, a farmhouse sink and new faucet. Stay comfortable year-round with added AC or step outside to enjoy the beautifully landscaped yard with new fencing, grass, trees, bushes, and a sprinkler system, plus a low-maintenance xeriscape front yard. Additional perks include a large 3 car garage with 220, new storm doors, a dog run and dog door, a large lot and a huge unfinished basement. This desirable community offers walking trails and is close to shopping, dining and has easy access to I-25. Schedule your showing today.
Contact an agent
Home facts
- Year built:2022
- Listing ID #:IR1048868
Rooms and interior
- Bedrooms:3
- Total bathrooms:2
- Full bathrooms:2
- Living area:2,849 sq. ft.
Heating and cooling
- Cooling:Central Air
- Heating:Forced Air
Structure and exterior
- Roof:Composition
- Year built:2022
- Building area:2,849 sq. ft.
- Lot area:0.21 Acres
Schools
- High school:Mountain View
- Middle school:Other
- Elementary school:Other
Utilities
- Water:Public
Finances and disclosures
- Price:$515,000
- Price per sq. ft.:$180.77
- Tax amount:$4,334 (2024)
New listings near 4507 Moose Street
- New
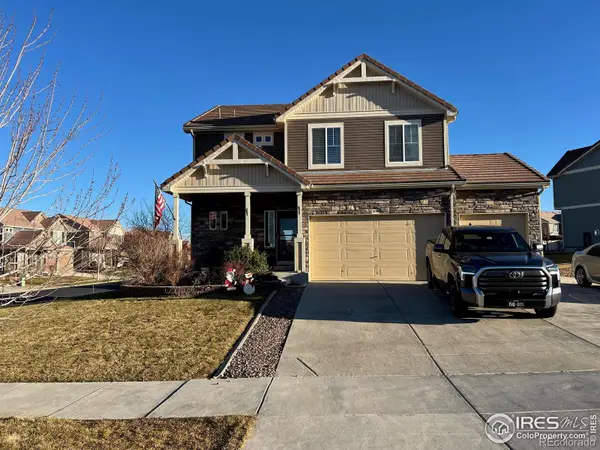 $599,900Active5 beds 4 baths2,934 sq. ft.
$599,900Active5 beds 4 baths2,934 sq. ft.3455 Sandalwood Lane, Johnstown, CO 80534
MLS# IR1048903Listed by: RESIDENT REALTY - New
 $375,000Active2 beds 3 baths1,212 sq. ft.
$375,000Active2 beds 3 baths1,212 sq. ft.3506 Valleywood Court, Johnstown, CO 80534
MLS# 2419327Listed by: KELLER WILLIAMS PREFERRED REALTY - New
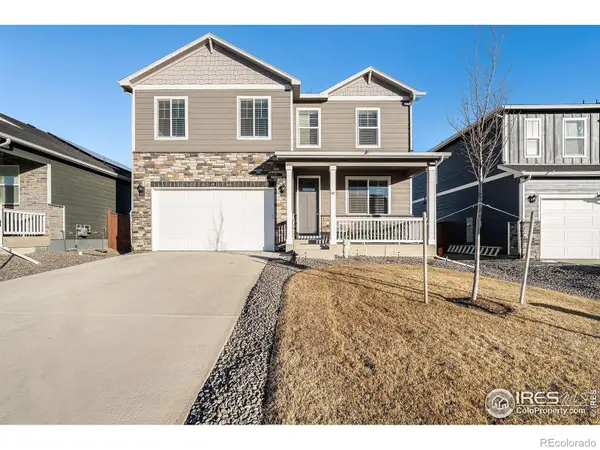 $525,000Active4 beds 3 baths2,481 sq. ft.
$525,000Active4 beds 3 baths2,481 sq. ft.439 Bluebird Road, Johnstown, CO 80534
MLS# IR1048891Listed by: HOMESMART WESTMINSTER - New
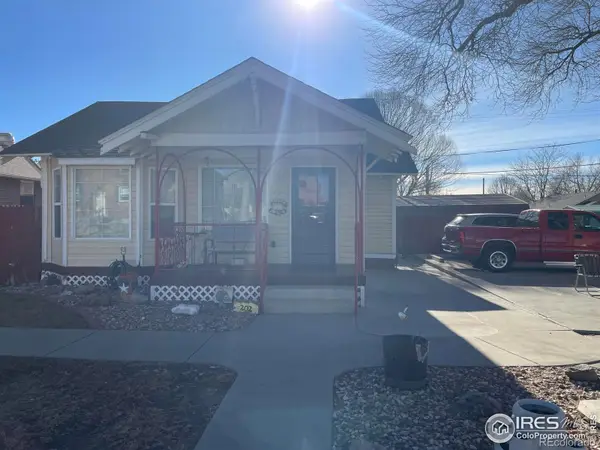 $500,000Active2 beds 1 baths1,372 sq. ft.
$500,000Active2 beds 1 baths1,372 sq. ft.202 E South 1st Street, Johnstown, CO 80534
MLS# IR1048878Listed by: RESIDENT REALTY - New
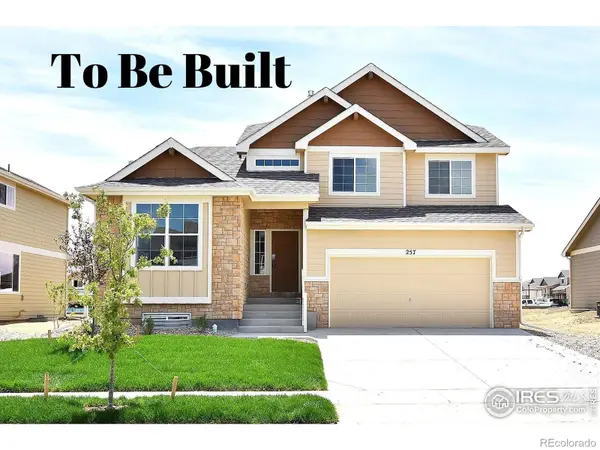 $516,350Active4 beds 3 baths2,806 sq. ft.
$516,350Active4 beds 3 baths2,806 sq. ft.2413 Jasmine Lane, Johnstown, CO 80534
MLS# IR1048880Listed by: MTN VISTA REAL ESTATE CO., LLC - New
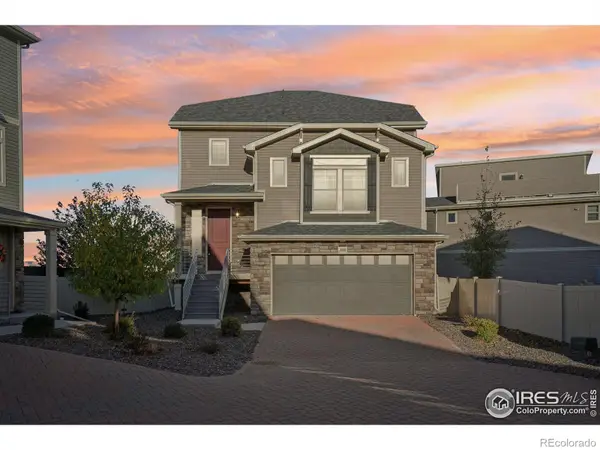 $444,999Active3 beds 3 baths1,934 sq. ft.
$444,999Active3 beds 3 baths1,934 sq. ft.3510 Valleywood Court, Johnstown, CO 80534
MLS# IR1048859Listed by: COLDWELL BANKER REALTY-NOCO - New
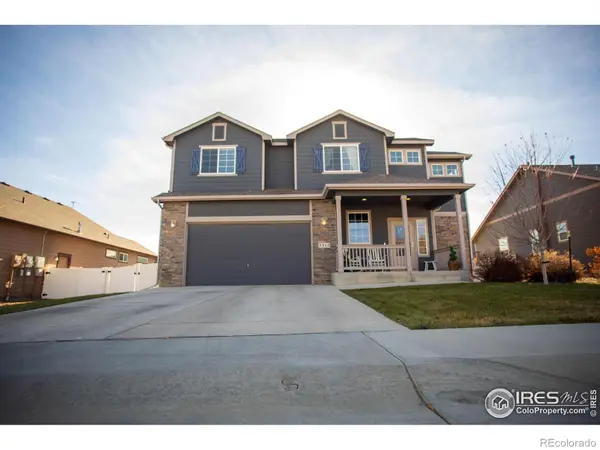 $575,000Active5 beds 4 baths2,763 sq. ft.
$575,000Active5 beds 4 baths2,763 sq. ft.3312 Tupelo Lane, Johnstown, CO 80534
MLS# IR1048851Listed by: HOMESMART REALTY GROUP LVLD - New
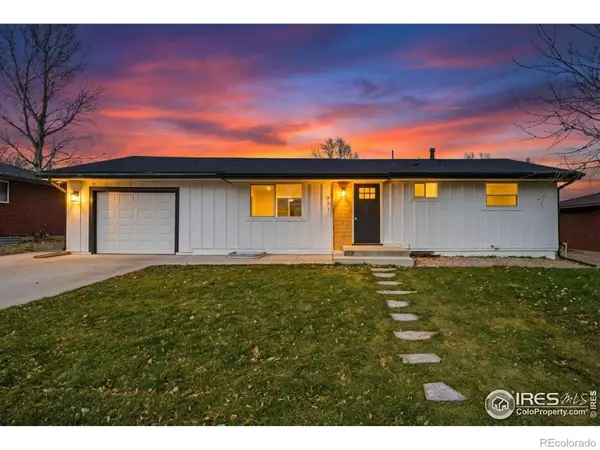 $415,900Active4 beds 3 baths1,840 sq. ft.
$415,900Active4 beds 3 baths1,840 sq. ft.921 N 1st Street, Johnstown, CO 80534
MLS# IR1048803Listed by: KW REALTY DOWNTOWN, LLC - New
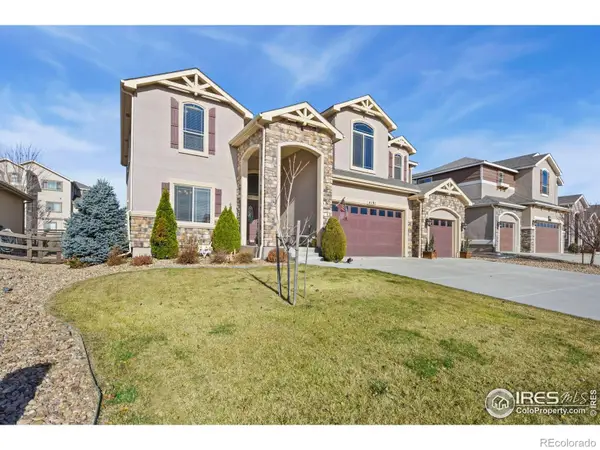 $705,000Active5 beds 3 baths4,314 sq. ft.
$705,000Active5 beds 3 baths4,314 sq. ft.4101 Watercress Drive, Johnstown, CO 80534
MLS# IR1048782Listed by: RE/MAX NEXUS - New
 $469,900Active4 beds 4 baths2,415 sq. ft.
$469,900Active4 beds 4 baths2,415 sq. ft.5136 Ravenswood Lane, Johnstown, CO 80534
MLS# IR1048763Listed by: COLDWELL BANKER REALTY- FORT COLLINS
