454 Thrush Place, Johnstown, CO 80534
Local realty services provided by:Better Homes and Gardens Real Estate Kenney & Company
Listed by: suzy sweney3037717500
Office: keller williams-dtc
MLS#:IR1046849
Source:ML
Price summary
- Price:$540,000
- Price per sq. ft.:$203.62
- Monthly HOA dues:$41.67
About this home
Looking for the MOVE IN PERFECT? Look no further! This home is immaculate inside & out. Featuring 4 bedrooms plus a dedicated office space and a loft, along with 3 bathrooms. This two-story home sits on an oversized corner lot and features a 3-car garage with plenty of space for vehicles, tools, and toys. The backyard is an entertainer's dream-built for Colorado's outdoor lifestyle! Enjoy a 25'x12' premium Trex deck with Trex Signature aluminum posts and railing, ideal for your morning coffee or evening meals under the sunset. From there, stairs lead to an expansive 1,100+ sq ft concrete patio. The yard also features a large grassy area, raised garden boxes with a dedicated drip system, a sandy firepit area & mature landscaping. The smart Wi-Fi sprinkler system includes multiple irrigation zones and has rain and freeze alerts. Inside, you'll find a bright entry and a spacious office with French doors-perfect for working from home. The open-concept main floor flows beautifully with a large great room, dining area, and chef-inspired kitchen featuring granite countertops, a large island with sink, stainless steel appliances, gas range, walk-in pantry, and warm wood cabinetry.Upstairs, a generous loft offers flexible space for a playroom, media area, or home gym. Additional highlights include a tankless water heater, smart home controls, a security system, and a solar system ($180.43/month) that keeps utility costs low and not worry about peak billing! Mallard Ridge offers convenience to the new elementary and high schools, with Downtown Johnstown just minutes away. West of the neighborhood, enjoy Woods Market, Murdoch's, Starbucks, Freddy's, Cafe Mexicali, & Buc-ee's! Easy access to I-25, Co Rd 13 & Hwy 60 means effortless commuting. Pack your bags& move in before the holidays! Imagine evenings around the firepit, veggies from the garden & sunset dinners on the deck-this is the home you've been waiting for!
Contact an agent
Home facts
- Year built:2022
- Listing ID #:IR1046849
Rooms and interior
- Bedrooms:4
- Total bathrooms:3
- Full bathrooms:2
- Half bathrooms:1
- Living area:2,652 sq. ft.
Heating and cooling
- Cooling:Central Air
- Heating:Forced Air
Structure and exterior
- Roof:Composition
- Year built:2022
- Building area:2,652 sq. ft.
- Lot area:0.17 Acres
Schools
- High school:Roosevelt
- Middle school:Milliken
- Elementary school:Pioneer Ridge
Utilities
- Water:Public
Finances and disclosures
- Price:$540,000
- Price per sq. ft.:$203.62
- Tax amount:$3,989 (2024)
New listings near 454 Thrush Place
- New
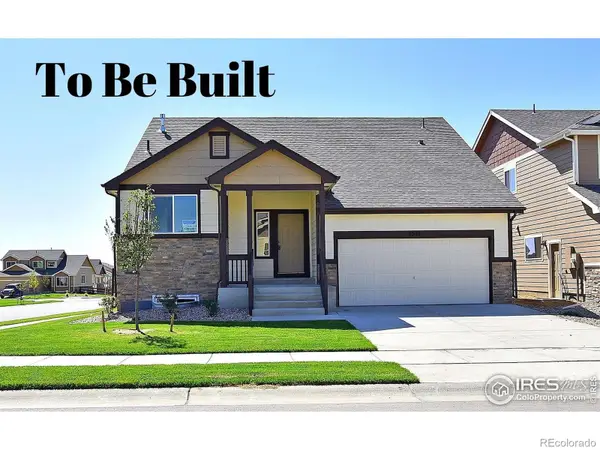 $459,733Active3 beds 3 baths1,961 sq. ft.
$459,733Active3 beds 3 baths1,961 sq. ft.2362 Jasmine Lane, Johnstown, CO 80534
MLS# IR1047267Listed by: MTN VISTA REAL ESTATE CO., LLC - New
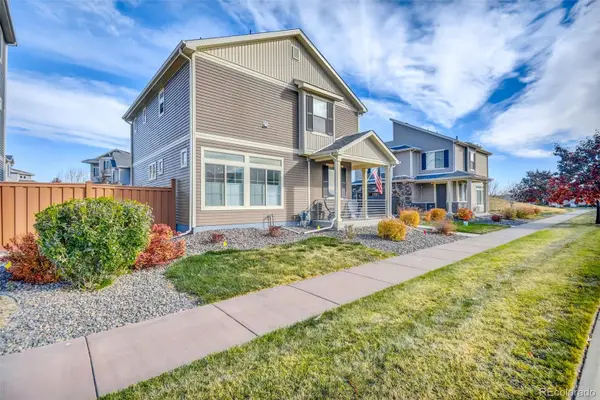 $430,000Active2 beds 3 baths1,448 sq. ft.
$430,000Active2 beds 3 baths1,448 sq. ft.3905 Windwood Drive, Johnstown, CO 80534
MLS# 6322233Listed by: BEACON PROPERTY MANAGEMENT LLC - New
 $378,000Active3 beds 3 baths1,440 sq. ft.
$378,000Active3 beds 3 baths1,440 sq. ft.281 Cardinal Street, Johnstown, CO 80534
MLS# IR1047227Listed by: SCHUMAN COMPANIES - Coming Soon
 $525,000Coming Soon4 beds 4 baths
$525,000Coming Soon4 beds 4 baths5163 Ridgewood Drive, Johnstown, CO 80534
MLS# 9609679Listed by: COMPASS - DENVER - Coming Soon
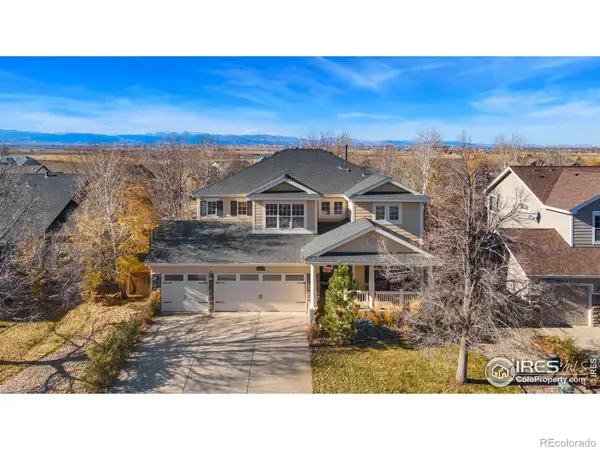 $675,000Coming Soon4 beds 3 baths
$675,000Coming Soon4 beds 3 baths1842 Wood Duck Drive, Johnstown, CO 80534
MLS# IR1047223Listed by: KENTWOOD RE NORTHERN PROP LLC - Open Sat, 12 to 2pmNew
 $499,999Active3 beds 3 baths3,361 sq. ft.
$499,999Active3 beds 3 baths3,361 sq. ft.3901 Heatherwood Circle, Johnstown, CO 80534
MLS# IR1047210Listed by: EXP REALTY LLC - Coming Soon
 $515,000Coming Soon3 beds 2 baths
$515,000Coming Soon3 beds 2 baths3653 Candlewood Drive, Johnstown, CO 80534
MLS# 9863678Listed by: COLDWELL BANKER REALTY 24 - New
 $476,900Active4 beds 2 baths1,672 sq. ft.
$476,900Active4 beds 2 baths1,672 sq. ft.264 Mia Lane, Johnstown, CO 80534
MLS# 3430913Listed by: RE/MAX PROFESSIONALS - New
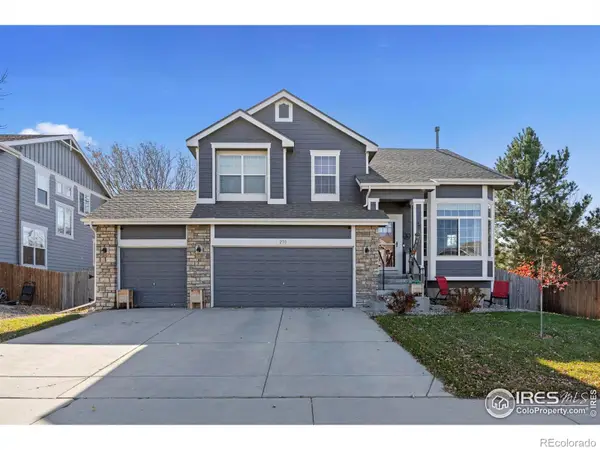 $585,000Active3 beds 3 baths2,909 sq. ft.
$585,000Active3 beds 3 baths2,909 sq. ft.230 Saxony Road, Johnstown, CO 80534
MLS# IR1047017Listed by: P23 REALTY LLC - New
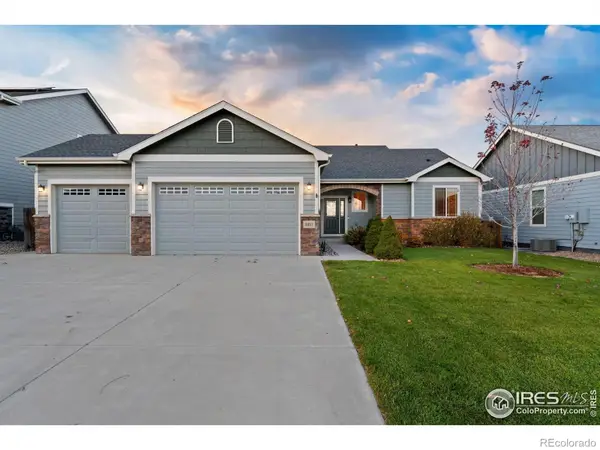 $625,000Active4 beds 2 baths3,452 sq. ft.
$625,000Active4 beds 2 baths3,452 sq. ft.3337 Brunner Boulevard, Johnstown, CO 80534
MLS# IR1046871Listed by: C3 REAL ESTATE SOLUTIONS, LLC
