4681 Sunsplash Way, Johnstown, CO 80534
Local realty services provided by:Better Homes and Gardens Real Estate Kenney & Company
4681 Sunsplash Way,Johnstown, CO 80534
$444,990
- 4 Beds
- 3 Baths
- 2,371 sq. ft.
- Single family
- Pending
Listed by: kerrie youngDenver.contact@meritagehomes.com,303-357-3011
Office: kerrie a. young (independent)
MLS#:1980325
Source:ML
Price summary
- Price:$444,990
- Price per sq. ft.:$187.68
- Monthly HOA dues:$50
About this home
Welcome to the Monarch—a thoughtfully designed two-story home that blends comfort, versatility, and style. With approximately 2,371 square feet of living space, this layout features a spacious great room that flows seamlessly into the dining area and kitchen, creating an open and inviting atmosphere perfect for entertaining or relaxing with family. On the first floor, a flexible space offers endless possibilities, whether you envision a home office, playroom, or creative studio. Upstairs, a generous loft provides an additional living area, ideal for movie nights, a game room, or quiet reading nook. With four bedrooms, two full bathrooms, and a convenient half bath, the Monarch offers plenty of room for everyone. A two-bay garage and elegant two-story design complete this well-rounded home.
Meritage Homes is known for quality construction, innovative design, and exceptional energy efficiency—thanks to features like advanced spray foam insulation. With transparent, all-inclusive pricing, every home includes appliances, blinds, and designer upgrades, ensuring a truly move-in ready experience that reflects our commitment to excellence and sustainability.
Revere at Johnstown is nestled in the foothills of the Rocky Mountains, offering abundant outdoor activities including a community playground, open space with walking trails, and picnic areas. Your home extends beyond your front door—connect with neighbors and enjoy unique features like a park, picnic tables, playground, and trails. Plus, with easy access to I-25, you're perfectly positioned for both daily commutes and weekend getaways.
Contact an agent
Home facts
- Year built:2024
- Listing ID #:1980325
Rooms and interior
- Bedrooms:4
- Total bathrooms:3
- Full bathrooms:2
- Half bathrooms:1
- Living area:2,371 sq. ft.
Heating and cooling
- Cooling:Air Conditioning-Room
- Heating:Electric
Structure and exterior
- Roof:Composition
- Year built:2024
- Building area:2,371 sq. ft.
- Lot area:0.13 Acres
Schools
- High school:Roosevelt
- Middle school:Milliken
- Elementary school:Elwell
Utilities
- Water:Public
- Sewer:Public Sewer
Finances and disclosures
- Price:$444,990
- Price per sq. ft.:$187.68
- Tax amount:$4,704 (2024)
New listings near 4681 Sunsplash Way
- New
 $367,000Active2 beds 3 baths1,922 sq. ft.
$367,000Active2 beds 3 baths1,922 sq. ft.455 Saint Charles Place, Johnstown, CO 80534
MLS# IR1047412Listed by: ROCKY MOUNTAIN RE INC - New
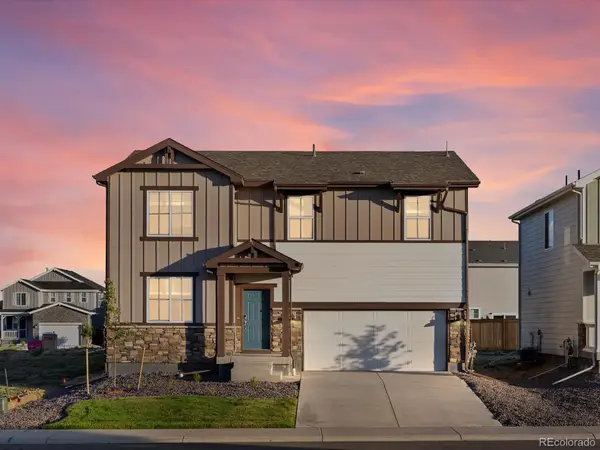 $549,990Active4 beds 3 baths2,562 sq. ft.
$549,990Active4 beds 3 baths2,562 sq. ft.4684 Rabbitbrush Street, Johnstown, CO 80534
MLS# 2309827Listed by: KERRIE A. YOUNG (INDEPENDENT) - New
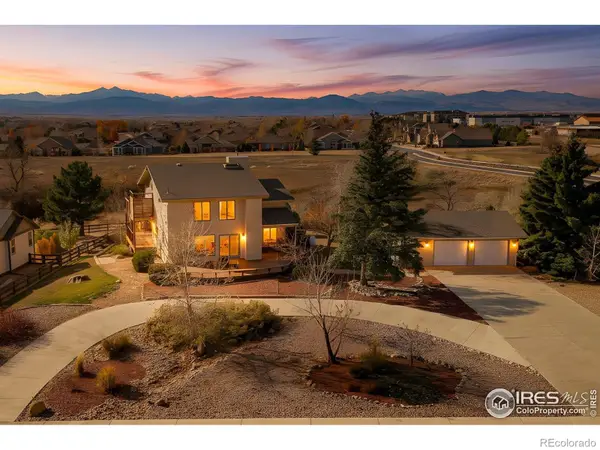 $825,000Active4 beds 4 baths3,709 sq. ft.
$825,000Active4 beds 4 baths3,709 sq. ft.4388 Lemon Grass Drive, Johnstown, CO 80534
MLS# IR1047376Listed by: C3 REAL ESTATE SOLUTIONS, LLC - New
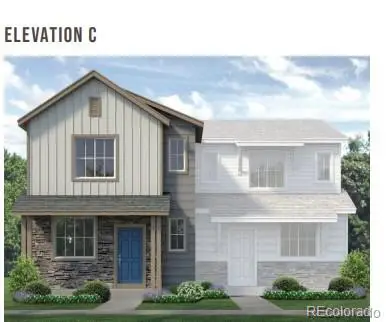 $439,800Active3 beds 3 baths1,541 sq. ft.
$439,800Active3 beds 3 baths1,541 sq. ft.2368 Bufflehead Way, Johnstown, CO 80534
MLS# IR1047346Listed by: RE/MAX PROFESSIONALS DTC - New
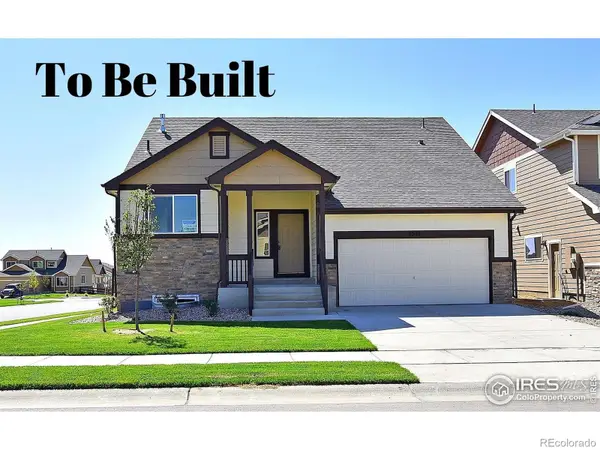 $459,733Active3 beds 3 baths1,961 sq. ft.
$459,733Active3 beds 3 baths1,961 sq. ft.2362 Jasmine Lane, Johnstown, CO 80534
MLS# IR1047267Listed by: MTN VISTA REAL ESTATE CO., LLC - New
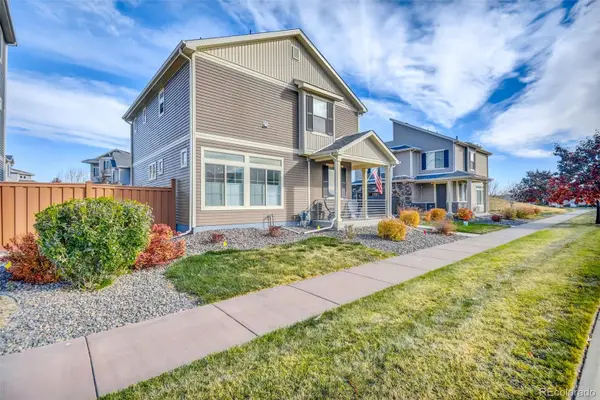 $430,000Active2 beds 3 baths1,448 sq. ft.
$430,000Active2 beds 3 baths1,448 sq. ft.3905 Windwood Drive, Johnstown, CO 80534
MLS# 6322233Listed by: BEACON PROPERTY MANAGEMENT LLC - New
 $378,000Active3 beds 3 baths1,440 sq. ft.
$378,000Active3 beds 3 baths1,440 sq. ft.281 Cardinal Street, Johnstown, CO 80534
MLS# IR1047227Listed by: SCHUMAN COMPANIES - New
 $525,000Active4 beds 4 baths2,909 sq. ft.
$525,000Active4 beds 4 baths2,909 sq. ft.5163 Ridgewood Drive, Johnstown, CO 80534
MLS# 9609679Listed by: COMPASS - DENVER - New
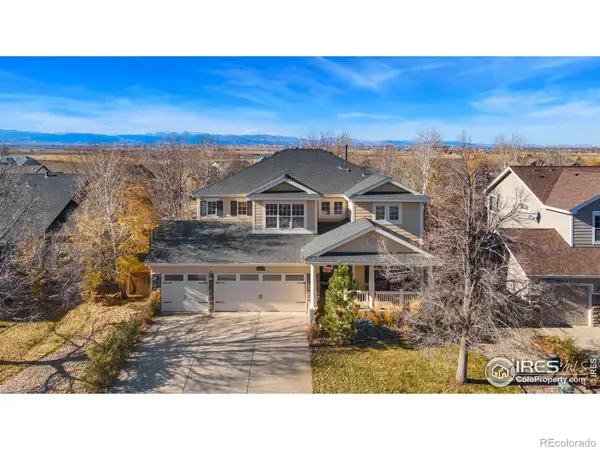 $675,000Active4 beds 3 baths3,963 sq. ft.
$675,000Active4 beds 3 baths3,963 sq. ft.1842 Wood Duck Drive, Johnstown, CO 80534
MLS# IR1047223Listed by: KENTWOOD RE NORTHERN PROP LLC - Open Sat, 12 to 2pmNew
 $499,999Active3 beds 3 baths3,361 sq. ft.
$499,999Active3 beds 3 baths3,361 sq. ft.3901 Heatherwood Circle, Johnstown, CO 80534
MLS# IR1047210Listed by: EXP REALTY LLC
