491 Homestead Lane, Johnstown, CO 80534
Local realty services provided by:Better Homes and Gardens Real Estate Kenney & Company
491 Homestead Lane,Johnstown, CO 80534
$490,000
- 3 Beds
- 2 Baths
- 3,050 sq. ft.
- Single family
- Pending
Listed by: elizabeth shields9706672707
Office: coldwell banker realty-noco
MLS#:IR1014255
Source:ML
Price summary
- Price:$490,000
- Price per sq. ft.:$160.66
- Monthly HOA dues:$39.33
About this home
BACK ON THE MARKET DUE TO NO FAULT OF THE HOME! Buyers terminated due to HOA and motorhome rules. Do not miss this opportunity, This home has a 2.75% assumable loan. Please contact agent for more info! Welcome to this beautifully updated 3-bedroom, 2-bathroom ranch home located in Johnstown Farms boasting a fresh modern appeal. Recent updates, featuring updated bathrooms, plush carpeting, and and peace of mind with an installed radon mitigation. Stunning quartz countertops complement the vaulted ceilings, creating a spacious and inviting atmosphere. This home also includes a large unfinished basement, offering ample space for future growth or storage needs.Outside, enjoy the back yard complete with a fire pit and beautiful large planter boxes, perfect for gardening enthusiasts or outdoor entertaining. Situated just one block from the local HOA park, and within walking distance of Hays Market, the post office, YMCA, and Eddie Aragon Park, this property offers both convenience and charm in a prime location. Ideal for those seeking comfort, style, and easy access to amenities, this home is ready to welcome you.
Contact an agent
Home facts
- Year built:2013
- Listing ID #:IR1014255
Rooms and interior
- Bedrooms:3
- Total bathrooms:2
- Full bathrooms:1
- Living area:3,050 sq. ft.
Heating and cooling
- Cooling:Central Air
- Heating:Forced Air
Structure and exterior
- Roof:Composition
- Year built:2013
- Building area:3,050 sq. ft.
- Lot area:0.14 Acres
Schools
- High school:Roosevelt
- Middle school:Milliken
- Elementary school:Letford
Utilities
- Water:Public
Finances and disclosures
- Price:$490,000
- Price per sq. ft.:$160.66
- Tax amount:$4,008 (2023)
New listings near 491 Homestead Lane
- New
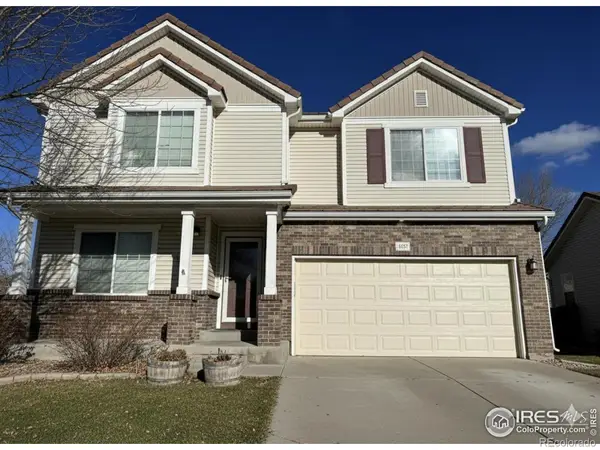 $475,000Active4 beds 3 baths4,222 sq. ft.
$475,000Active4 beds 3 baths4,222 sq. ft.5127 Silverwood Drive, Johnstown, CO 80534
MLS# IR1049280Listed by: COLDWELL BANKER REALTY-NOCO - Open Sun, 11am to 1pmNew
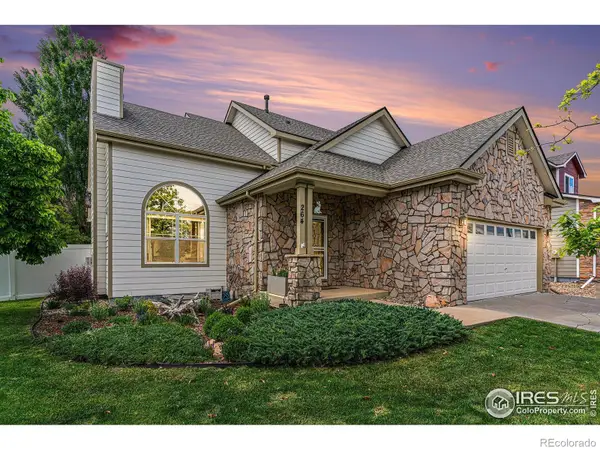 $565,000Active4 beds 4 baths2,904 sq. ft.
$565,000Active4 beds 4 baths2,904 sq. ft.264 Alder Avenue, Johnstown, CO 80534
MLS# IR1049234Listed by: THE COLORADO RE GROUP LLC - New
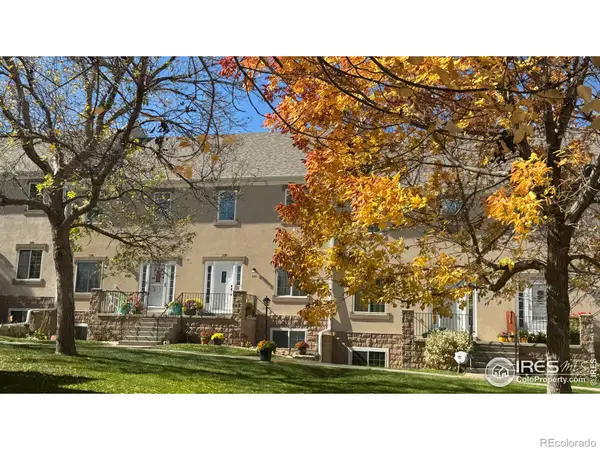 $358,000Active2 beds 3 baths1,922 sq. ft.
$358,000Active2 beds 3 baths1,922 sq. ft.455 Saint Charles Place, Johnstown, CO 80534
MLS# IR1049097Listed by: ROCKY MOUNTAIN RE INC - New
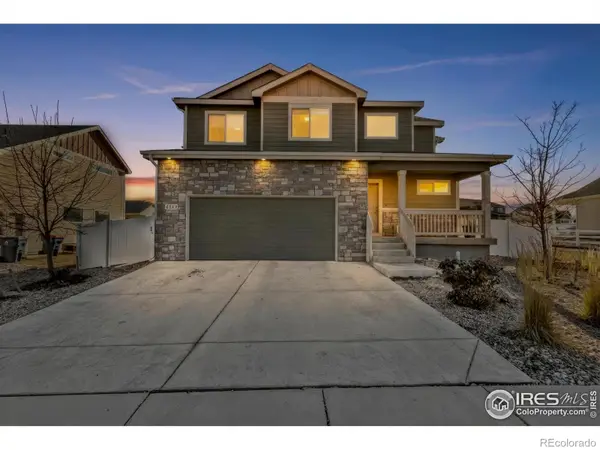 $478,500Active3 beds 3 baths2,428 sq. ft.
$478,500Active3 beds 3 baths2,428 sq. ft.4524 Mountain Sky Street, Johnstown, CO 80534
MLS# IR1049039Listed by: JASON MITCHELL REAL ESTATE COLORADO, LLC - New
 $615,000Active3 beds 2 baths2,200 sq. ft.
$615,000Active3 beds 2 baths2,200 sq. ft.21 Rutherford Avenue, Johnstown, CO 80534
MLS# 2801884Listed by: CHARLES ENSLOW REAL ESTATE, LTD. - Open Sun, 11am to 1pmNew
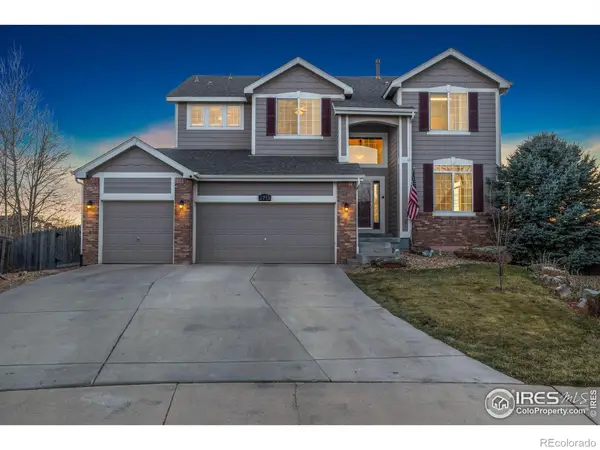 $615,000Active4 beds 3 baths3,918 sq. ft.
$615,000Active4 beds 3 baths3,918 sq. ft.2713 Pochard Court, Johnstown, CO 80534
MLS# IR1049025Listed by: C3 REAL ESTATE SOLUTIONS, LLC - New
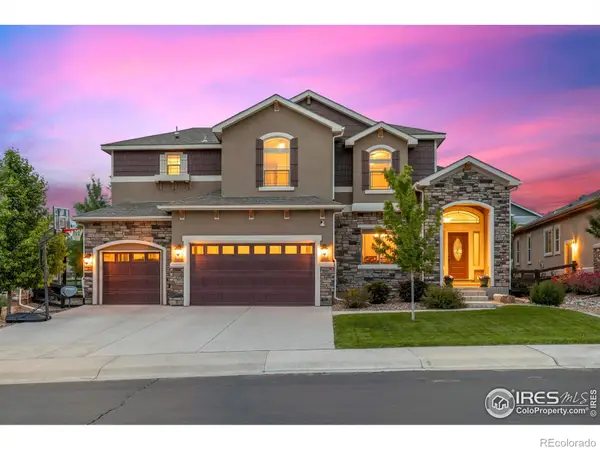 $899,000Active7 beds 6 baths4,676 sq. ft.
$899,000Active7 beds 6 baths4,676 sq. ft.4135 Carroway Seed Drive, Johnstown, CO 80534
MLS# IR1048908Listed by: GROUP HARMONY - New
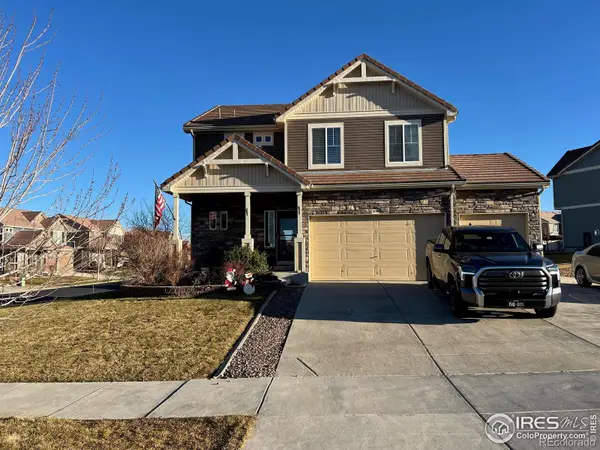 $599,900Active5 beds 4 baths2,934 sq. ft.
$599,900Active5 beds 4 baths2,934 sq. ft.3455 Sandalwood Lane, Johnstown, CO 80534
MLS# IR1048903Listed by: RESIDENT REALTY - New
 $375,000Active2 beds 3 baths1,212 sq. ft.
$375,000Active2 beds 3 baths1,212 sq. ft.3506 Valleywood Court, Johnstown, CO 80534
MLS# 2419327Listed by: KELLER WILLIAMS PREFERRED REALTY - New
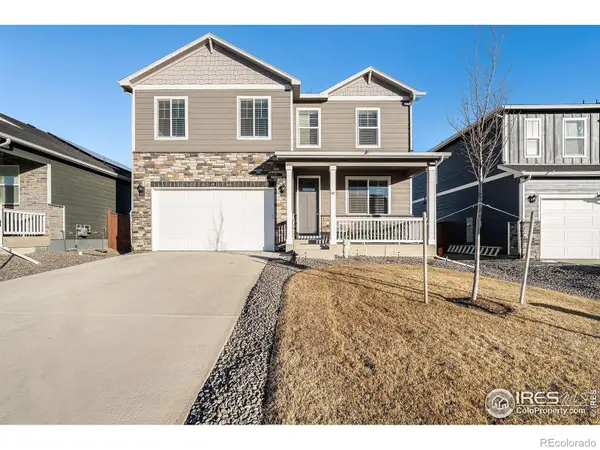 $525,000Active4 beds 3 baths2,481 sq. ft.
$525,000Active4 beds 3 baths2,481 sq. ft.439 Bluebird Road, Johnstown, CO 80534
MLS# 5138268Listed by: HOMESMART
