5077 Brittlebush Court, Johnstown, CO 80534
Local realty services provided by:Better Homes and Gardens Real Estate Kenney & Company
Listed by: danna hinz, melanie millerdannahinz@remax.net,303-901-3860
Office: re/max alliance
MLS#:5715939
Source:ML
Price summary
- Price:$875,000
- Price per sq. ft.:$305.73
About this home
Great price adjustment makes this ultimate toy lover’s property irresistible! Remarkable ranch-style home, where multiple outbuildings and versatile acreage create unmatched flexibility for all your hobbies and storage needs. Surrounded by beautifully maintained grounds, this home features a drive-through outbuilding with a massive 12-foot door—perfect for housing your RV, boats, or trailers—plus additional outbuildings that provide endless options for workshops, storage, or creative space. Three dedicated 50-amp RV hookups make parking and powering rigs simple, with room for guests and all your equipment. The property is as functional as it is beautiful, enhanced by a Rachio 3 smart sprinkler system for efficient lawn and garden care. Inside, the full finished basement with a spacious wet bar is ideal for entertaining after a day of projects or adventuring. With over $180,000 in thoughtful upgrades—including PAID OFF solar panels for reduced energy costs and a 2018 roof—this home combines modern efficiency with country comfort. The redesigned primary suite features heated floors, a walk-in closet, and laundry convenience, while appliances are all included for true move-in-ready ease. After a productive day working in the shop or hitting the trails, relax in your private hot tub or visit the nearby brand-new golf course. With multiple outbuildings offering unparalleled flexibility, plus a pre-inspection and 14-month Blue Ribbon Home Warranty, this one-of-a-kind acreage is ready to fit your lifestyle today.
Contact an agent
Home facts
- Year built:1979
- Listing ID #:5715939
Rooms and interior
- Bedrooms:4
- Total bathrooms:3
- Full bathrooms:1
- Living area:2,862 sq. ft.
Heating and cooling
- Cooling:Air Conditioning-Room, Central Air
- Heating:Forced Air
Structure and exterior
- Roof:Composition
- Year built:1979
- Building area:2,862 sq. ft.
- Lot area:1.24 Acres
Schools
- High school:Roosevelt
- Middle school:Roosevelt
- Elementary school:Pioneer Ridge
Utilities
- Water:Public
- Sewer:Septic Tank
Finances and disclosures
- Price:$875,000
- Price per sq. ft.:$305.73
- Tax amount:$3,101 (2024)
New listings near 5077 Brittlebush Court
- New
 $367,000Active2 beds 3 baths1,922 sq. ft.
$367,000Active2 beds 3 baths1,922 sq. ft.455 Saint Charles Place, Johnstown, CO 80534
MLS# IR1047412Listed by: ROCKY MOUNTAIN RE INC - New
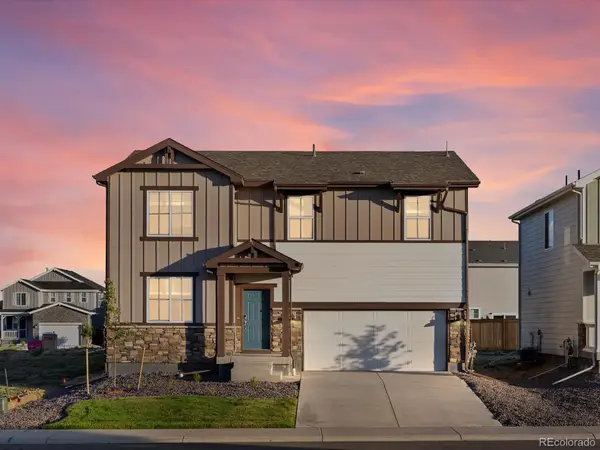 $549,990Active4 beds 3 baths2,562 sq. ft.
$549,990Active4 beds 3 baths2,562 sq. ft.4684 Rabbitbrush Street, Johnstown, CO 80534
MLS# 2309827Listed by: KERRIE A. YOUNG (INDEPENDENT) - New
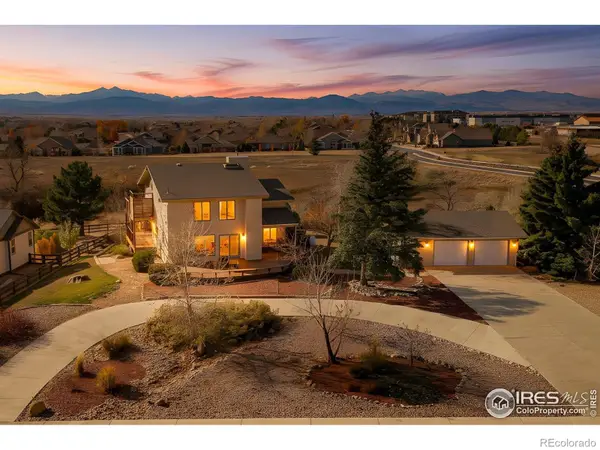 $825,000Active4 beds 4 baths3,709 sq. ft.
$825,000Active4 beds 4 baths3,709 sq. ft.4388 Lemon Grass Drive, Johnstown, CO 80534
MLS# IR1047376Listed by: C3 REAL ESTATE SOLUTIONS, LLC - New
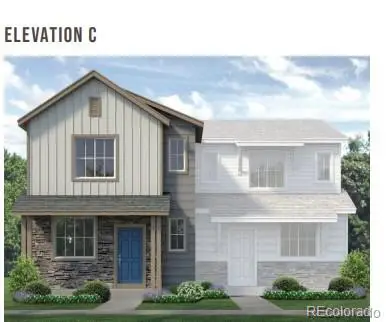 $439,800Active3 beds 3 baths1,541 sq. ft.
$439,800Active3 beds 3 baths1,541 sq. ft.2368 Bufflehead Way, Johnstown, CO 80534
MLS# IR1047346Listed by: RE/MAX PROFESSIONALS DTC - New
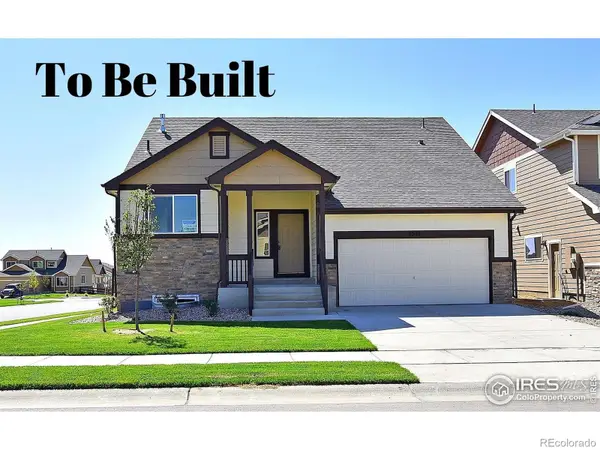 $459,733Active3 beds 3 baths1,961 sq. ft.
$459,733Active3 beds 3 baths1,961 sq. ft.2362 Jasmine Lane, Johnstown, CO 80534
MLS# IR1047267Listed by: MTN VISTA REAL ESTATE CO., LLC - New
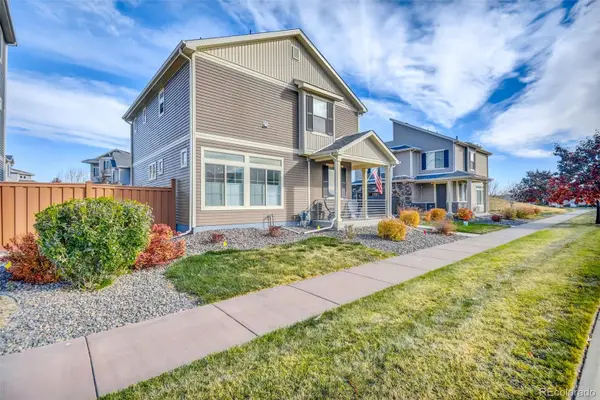 $430,000Active2 beds 3 baths1,448 sq. ft.
$430,000Active2 beds 3 baths1,448 sq. ft.3905 Windwood Drive, Johnstown, CO 80534
MLS# 6322233Listed by: BEACON PROPERTY MANAGEMENT LLC - New
 $378,000Active3 beds 3 baths1,440 sq. ft.
$378,000Active3 beds 3 baths1,440 sq. ft.281 Cardinal Street, Johnstown, CO 80534
MLS# IR1047227Listed by: SCHUMAN COMPANIES - New
 $525,000Active4 beds 4 baths2,909 sq. ft.
$525,000Active4 beds 4 baths2,909 sq. ft.5163 Ridgewood Drive, Johnstown, CO 80534
MLS# 9609679Listed by: COMPASS - DENVER - New
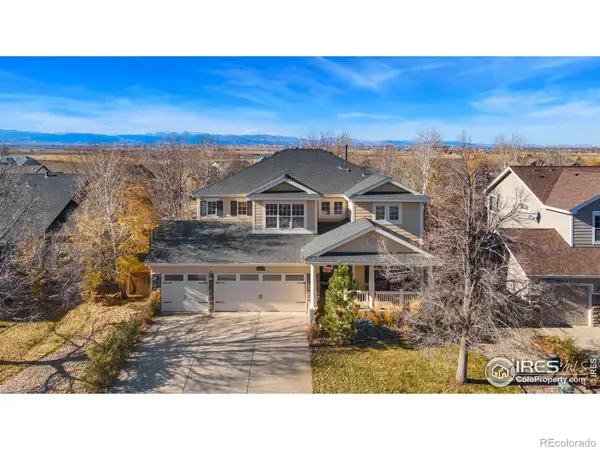 $675,000Active4 beds 3 baths3,963 sq. ft.
$675,000Active4 beds 3 baths3,963 sq. ft.1842 Wood Duck Drive, Johnstown, CO 80534
MLS# IR1047223Listed by: KENTWOOD RE NORTHERN PROP LLC - Open Sat, 12 to 2pmNew
 $499,999Active3 beds 3 baths3,361 sq. ft.
$499,999Active3 beds 3 baths3,361 sq. ft.3901 Heatherwood Circle, Johnstown, CO 80534
MLS# IR1047210Listed by: EXP REALTY LLC
