520 N Harding Avenue, Johnstown, CO 80534
Local realty services provided by:Better Homes and Gardens Real Estate Kenney & Company
520 N Harding Avenue,Johnstown, CO 80534
$715,000
- 5 Beds
- 3 Baths
- 3,078 sq. ft.
- Single family
- Active
Listed by: nicholas newsom, natalee newsom9703019372
Office: realty one group fourpoints co
MLS#:IR1034803
Source:ML
Price summary
- Price:$715,000
- Price per sq. ft.:$232.29
About this home
NO HOA, NO METRO, RANCH style, main floor laundry and master, corner lot Brick/Stucco home! TRUE 5 CAR GARAGE SPACE! 3 car finished attached, 2 car DETACHED HEATED WORKSHOP SPACE! 220 in workshop! RV PARKING! ADA equipped. Oak hardwood throughout the entire upstairs. EXTRA flex space, Study/office off main floor. NEW windows. Tile 5-piece master bathroom and Jacuzzi tub. Vaulted ceilings! Stainless steel appliances. Granite countertops. Electric 2-way kitchen/living room fireplace! Vaulted Formal dining/sunroom. Stamped concrete with beautiful patio Flagstone. Professional landscape Curbing edge. NEW, 2019 and 2024 hot water tanks. Stunning, wrought iron staircase railing. Heater is 10 years. Ductwork/AC, 2 years. Roof is 2024, detached too; Class 4 shingle. Radon installed. Leaf gutters, 3 years. Downstairs carpet, 2 years. This is an incredible buy, in a stellar neighborhood in Johnstown, 2.5 miles to Highway 25!
Contact an agent
Home facts
- Year built:1998
- Listing ID #:IR1034803
Rooms and interior
- Bedrooms:5
- Total bathrooms:3
- Full bathrooms:3
- Living area:3,078 sq. ft.
Heating and cooling
- Cooling:Air Conditioning-Room, Central Air
- Heating:Forced Air
Structure and exterior
- Roof:Composition
- Year built:1998
- Building area:3,078 sq. ft.
- Lot area:0.24 Acres
Schools
- High school:Roosevelt
- Middle school:Other
- Elementary school:Letford
Utilities
- Water:Public
- Sewer:Public Sewer
Finances and disclosures
- Price:$715,000
- Price per sq. ft.:$232.29
- Tax amount:$3,807 (2024)
New listings near 520 N Harding Avenue
- New
 $367,000Active2 beds 3 baths1,922 sq. ft.
$367,000Active2 beds 3 baths1,922 sq. ft.455 Saint Charles Place, Johnstown, CO 80534
MLS# IR1047412Listed by: ROCKY MOUNTAIN RE INC - New
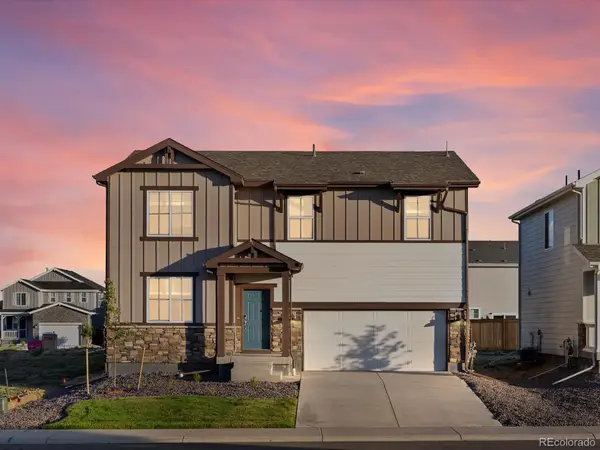 $549,990Active4 beds 3 baths2,562 sq. ft.
$549,990Active4 beds 3 baths2,562 sq. ft.4684 Rabbitbrush Street, Johnstown, CO 80534
MLS# 2309827Listed by: KERRIE A. YOUNG (INDEPENDENT) - New
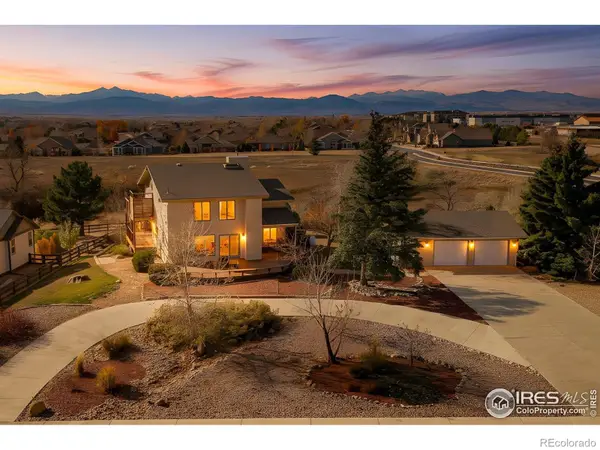 $825,000Active4 beds 4 baths3,709 sq. ft.
$825,000Active4 beds 4 baths3,709 sq. ft.4388 Lemon Grass Drive, Johnstown, CO 80534
MLS# IR1047376Listed by: C3 REAL ESTATE SOLUTIONS, LLC - New
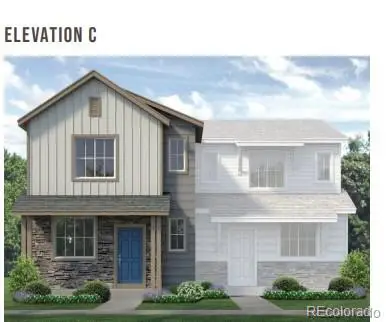 $439,800Active3 beds 3 baths1,541 sq. ft.
$439,800Active3 beds 3 baths1,541 sq. ft.2368 Bufflehead Way, Johnstown, CO 80534
MLS# IR1047346Listed by: RE/MAX PROFESSIONALS DTC - New
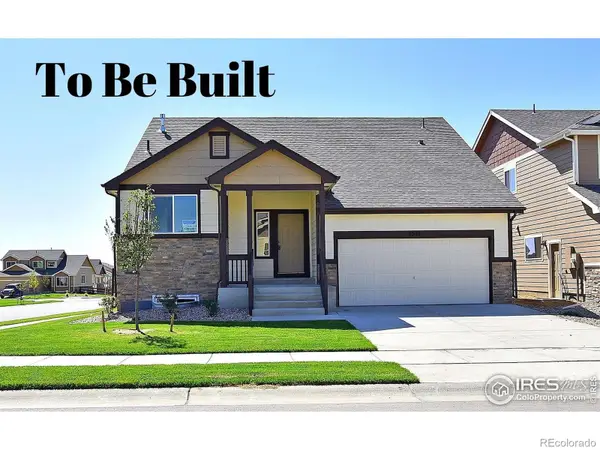 $459,733Active3 beds 3 baths1,961 sq. ft.
$459,733Active3 beds 3 baths1,961 sq. ft.2362 Jasmine Lane, Johnstown, CO 80534
MLS# IR1047267Listed by: MTN VISTA REAL ESTATE CO., LLC - New
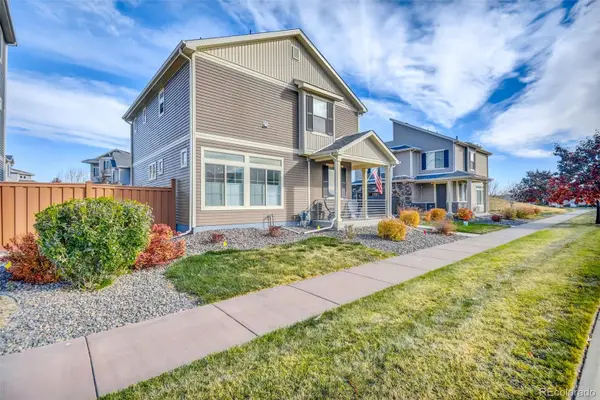 $430,000Active2 beds 3 baths1,448 sq. ft.
$430,000Active2 beds 3 baths1,448 sq. ft.3905 Windwood Drive, Johnstown, CO 80534
MLS# 6322233Listed by: BEACON PROPERTY MANAGEMENT LLC - New
 $378,000Active3 beds 3 baths1,440 sq. ft.
$378,000Active3 beds 3 baths1,440 sq. ft.281 Cardinal Street, Johnstown, CO 80534
MLS# IR1047227Listed by: SCHUMAN COMPANIES - New
 $525,000Active4 beds 4 baths2,909 sq. ft.
$525,000Active4 beds 4 baths2,909 sq. ft.5163 Ridgewood Drive, Johnstown, CO 80534
MLS# 9609679Listed by: COMPASS - DENVER - New
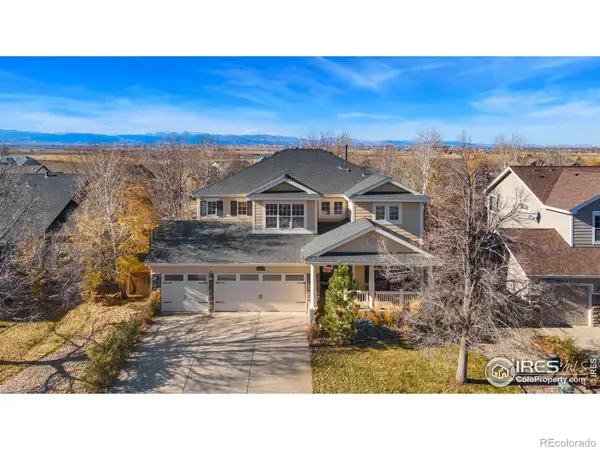 $675,000Active4 beds 3 baths3,963 sq. ft.
$675,000Active4 beds 3 baths3,963 sq. ft.1842 Wood Duck Drive, Johnstown, CO 80534
MLS# IR1047223Listed by: KENTWOOD RE NORTHERN PROP LLC - Open Sat, 12 to 2pmNew
 $499,999Active3 beds 3 baths3,361 sq. ft.
$499,999Active3 beds 3 baths3,361 sq. ft.3901 Heatherwood Circle, Johnstown, CO 80534
MLS# IR1047210Listed by: EXP REALTY LLC
