677 Muturu Road, Johnstown, CO 80534
Local realty services provided by:Better Homes and Gardens Real Estate Kenney & Company
677 Muturu Road,Johnstown, CO 80534
$483,322
- 3 Beds
- 3 Baths
- 1,621 sq. ft.
- Single family
- Active
Upcoming open houses
- Sun, Feb 1512:00 pm - 05:00 pm
Listed by: kristen white3037717500
Office: keller williams-dtc
MLS#:IR1046727
Source:ML
Price summary
- Price:$483,322
- Price per sq. ft.:$298.16
About this home
Welcome to Granary, a new sought after community in Johnstown with resort style pool, parks, and greenspace. 5 minutes to I-25, commutes are a breeze! Brand new DRB field model for sale with no back neighbor! This two story home boasts 1,621 approx. feet of space with three bedrooms, two and a half baths and two car garage. Greet your guests at your lovely and inviting front porch. Spacious island kitchen with upgraded Maple cabinetry and quartz countertops open to the dining and living area. Luxury Vinyl Plank flooring throughout. Upstairs are three generously sized rooms and two full baths. The primary suite has a spacious bedroom and a luxurious shower. The large backyard has space for furry friends to roam and great pastoral views! Energy saving features include double paned low E windows, 14 SEER Lennox HVAC system, tankless water heater, and 92% efficient furnace. Extra foam insulation will keep your home warm in the winter and cool in the summer! This well-built designer home is exceptional and can close now to take advantage of current rate incentives! Make your appointment today!
Contact an agent
Home facts
- Year built:2025
- Listing ID #:IR1046727
Rooms and interior
- Bedrooms:3
- Total bathrooms:3
- Full bathrooms:1
- Half bathrooms:1
- Living area:1,621 sq. ft.
Heating and cooling
- Cooling:Central Air
- Heating:Forced Air
Structure and exterior
- Roof:Composition
- Year built:2025
- Building area:1,621 sq. ft.
- Lot area:0.14 Acres
Schools
- High school:Roosevelt
- Middle school:Milliken
- Elementary school:Pioneer Ridge
Utilities
- Water:Public
- Sewer:Public Sewer
Finances and disclosures
- Price:$483,322
- Price per sq. ft.:$298.16
- Tax amount:$5,200 (2025)
New listings near 677 Muturu Road
- New
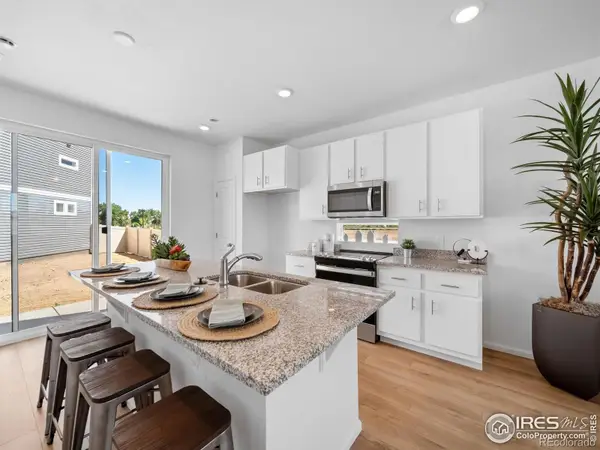 $429,950Active3 beds 3 baths1,944 sq. ft.
$429,950Active3 beds 3 baths1,944 sq. ft.3379 Pearwood Drive, Johnstown, CO 80534
MLS# IR1051623Listed by: KELLER WILLIAMS-DTC - New
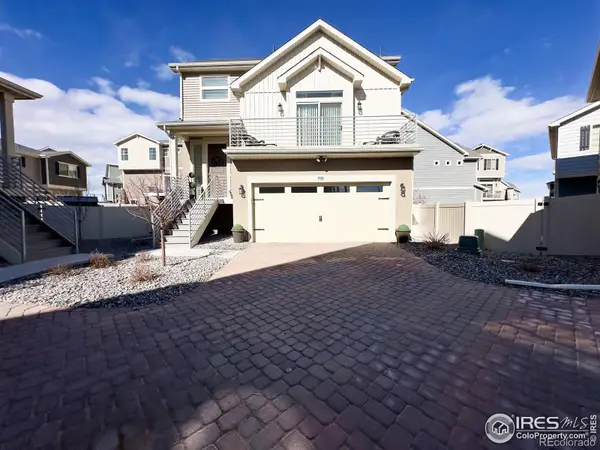 $510,000Active3 beds 3 baths1,953 sq. ft.
$510,000Active3 beds 3 baths1,953 sq. ft.3534 Streamwood Drive, Johnstown, CO 80534
MLS# IR1051610Listed by: HOME SAVINGS REALTY - Open Sun, 12 to 2pmNew
 $500,000Active4 beds 2 baths1,781 sq. ft.
$500,000Active4 beds 2 baths1,781 sq. ft.2585 Wren Drive, Johnstown, CO 80534
MLS# IR1051600Listed by: KITTLE REAL ESTATE - New
 $463,900Active4 beds 2 baths1,672 sq. ft.
$463,900Active4 beds 2 baths1,672 sq. ft.228 Kobe Lane, Johnstown, CO 80534
MLS# 2132583Listed by: RE/MAX PROFESSIONALS - New
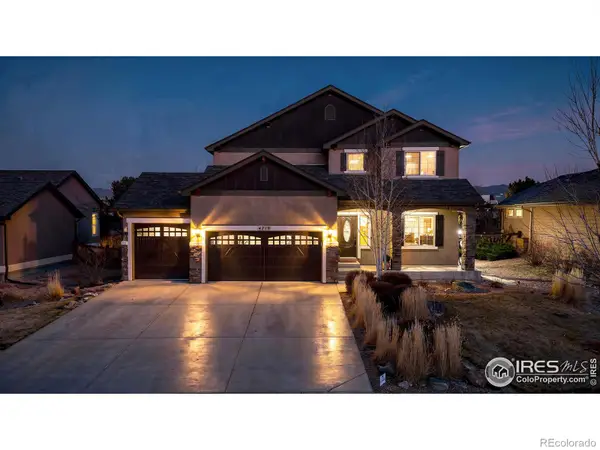 $650,000Active5 beds 4 baths2,768 sq. ft.
$650,000Active5 beds 4 baths2,768 sq. ft.4719 Tarragon Drive, Johnstown, CO 80534
MLS# IR1051590Listed by: BLACK BEAR REAL ESTATE - New
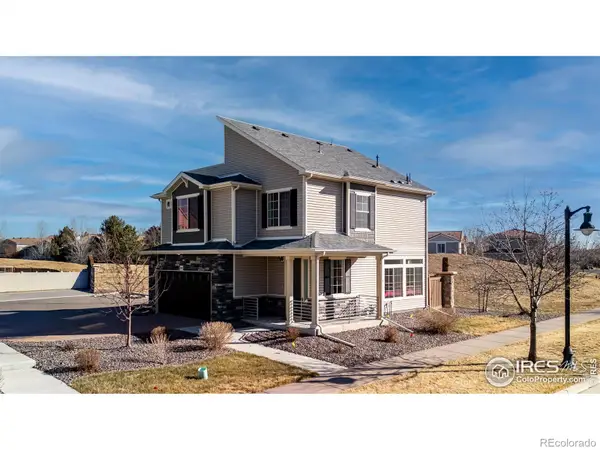 $395,000Active2 beds 3 baths1,448 sq. ft.
$395,000Active2 beds 3 baths1,448 sq. ft.3907 Windwood Drive, Johnstown, CO 80534
MLS# IR1051551Listed by: GROUP HARMONY - New
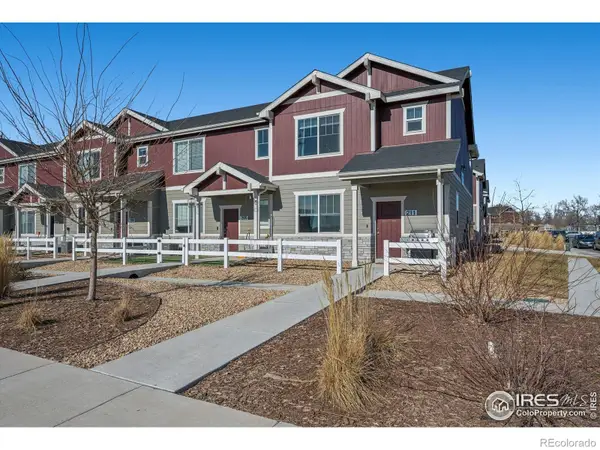 $377,500Active3 beds 3 baths1,440 sq. ft.
$377,500Active3 beds 3 baths1,440 sq. ft.211 Molinar Street, Johnstown, CO 80534
MLS# 5425093Listed by: LIV SOTHEBY'S INTERNATIONAL REALTY - New
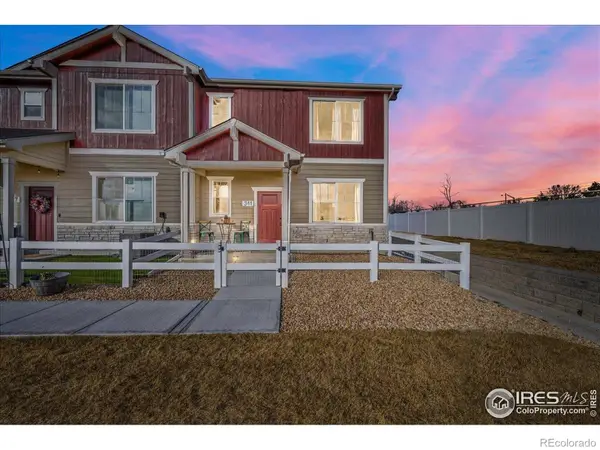 $348,500Active2 beds 3 baths1,122 sq. ft.
$348,500Active2 beds 3 baths1,122 sq. ft.341 Cardinal Street, Johnstown, CO 80534
MLS# IR1051509Listed by: JENNIFER LOW HOMES - New
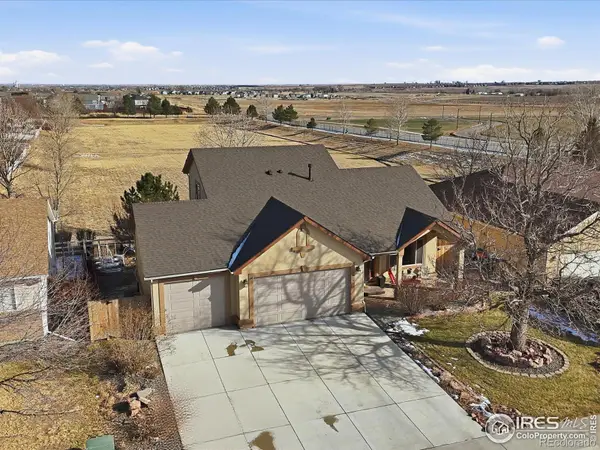 $568,000Active3 beds 4 baths2,522 sq. ft.
$568,000Active3 beds 4 baths2,522 sq. ft.419 Hawthorne Avenue, Johnstown, CO 80534
MLS# IR1051496Listed by: RE/MAX ALLIANCE-BOULDER - New
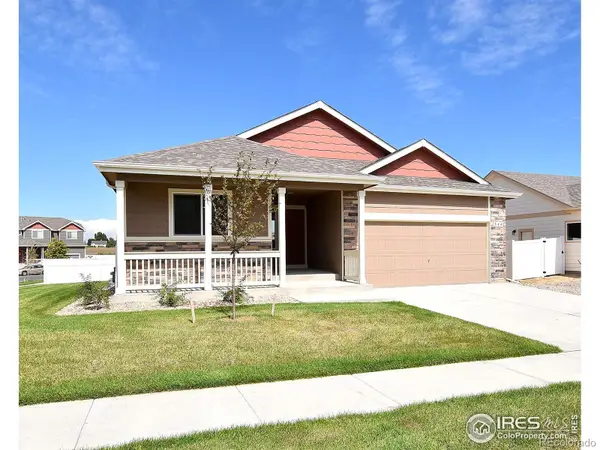 $451,000Active3 beds 2 baths2,888 sq. ft.
$451,000Active3 beds 2 baths2,888 sq. ft.4815 Grapevine Way, Johnstown, CO 80534
MLS# IR1051422Listed by: MTN VISTA REAL ESTATE CO., LLC

