8183 County Road 48 1/2, Johnstown, CO 80534
Local realty services provided by:Better Homes and Gardens Real Estate Kenney & Company
8183 County Road 48 1/2,Johnstown, CO 80534
$650,000
- 3 Beds
- 2 Baths
- 1,421 sq. ft.
- Single family
- Active
Listed by: michele taylor, lacey stevens9705561108
Office: exp realty - loveland
MLS#:IR1047239
Source:ML
Price summary
- Price:$650,000
- Price per sq. ft.:$457.42
About this home
***DETACHED HEATED SHOP. Updated ranch on 1.2 acres near historic downtown Johnstown. This well-maintained 3-bedroom, 2-bath home is situated on a quiet 1.2-acre lot with no HOA, offering flexibility for equipment, animals, hobbies, and outdoor use. The property provides both privacy and convenience with close proximity to schools, shopping, and downtown amenities. The home features an updated kitchen with laminate wood-plank flooring, stainless steel appliances, butcher block countertops, tile backsplash, and soft-close white cabinetry. The main living area offers an open layout with abundant natural light. Both bathrooms have modern updates, and the home provides comfortable, functional living throughout. A major highlight of the property is the approximately 1,700 sq. ft. heated detached garage/shop, designed for a wide range of uses. The shop includes epoxy flooring, full insulation, updated wiring, LED lighting, pellet stove heat source, and multiple additional rooms that work well for an office, storage, or hobby space. Exterior features include a spacious front porch, a large back deck overlooking the acreage, a separate storage/garden shed, and a chicken coop that remains with the property. Utility conveniences include city water and natural gas-no propane tank required. The home also benefits from a new roof and gutters installed in 2023. This property offers versatility, significant outbuilding space, and an ideal location near downtown Johnstown-suited for buyers seeking usable acreage with modern updates and excellent shop/garage facilities. May qualify for 100% USDA Financing. Call for details
Contact an agent
Home facts
- Year built:1968
- Listing ID #:IR1047239
Rooms and interior
- Bedrooms:3
- Total bathrooms:2
- Full bathrooms:1
- Living area:1,421 sq. ft.
Heating and cooling
- Cooling:Air Conditioning-Room, Ceiling Fan(s), Central Air
- Heating:Forced Air
Structure and exterior
- Roof:Composition
- Year built:1968
- Building area:1,421 sq. ft.
- Lot area:1.2 Acres
Schools
- High school:Roosevelt
- Middle school:Milliken
- Elementary school:Other
Utilities
- Water:Public
- Sewer:Septic Tank
Finances and disclosures
- Price:$650,000
- Price per sq. ft.:$457.42
- Tax amount:$2,203 (2024)
New listings near 8183 County Road 48 1/2
- Coming Soon
 $549,000Coming Soon4 beds 4 baths
$549,000Coming Soon4 beds 4 baths155 Becker Circle, Johnstown, CO 80534
MLS# IR1051323Listed by: DWELLINGS COLORADO REAL ESTATE - Open Sat, 11am to 1pmNew
 $425,000Active3 beds 4 baths2,422 sq. ft.
$425,000Active3 beds 4 baths2,422 sq. ft.45 Sebring Lane, Johnstown, CO 80534
MLS# IR1051249Listed by: GROUP HARMONY - New
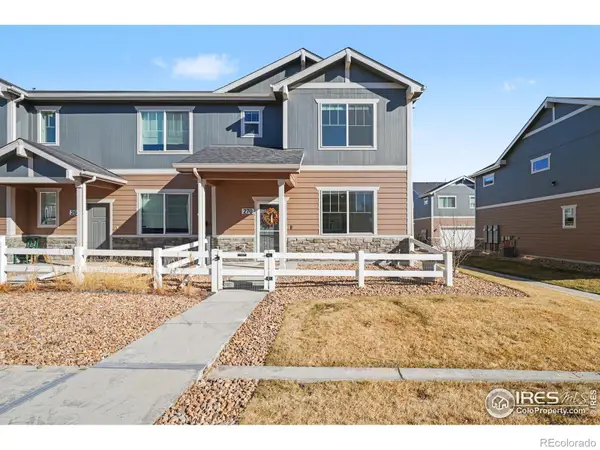 $377,900Active3 beds 3 baths1,440 sq. ft.
$377,900Active3 beds 3 baths1,440 sq. ft.270 Cardinal Street, Johnstown, CO 80534
MLS# IR1051219Listed by: RE/MAX ALLIANCE-FTC SOUTH - Open Sun, 12 to 2pmNew
 $470,000Active3 beds 3 baths2,722 sq. ft.
$470,000Active3 beds 3 baths2,722 sq. ft.3417 Rosewood Lane, Johnstown, CO 80534
MLS# IR1051225Listed by: GROUP MULBERRY - Coming Soon
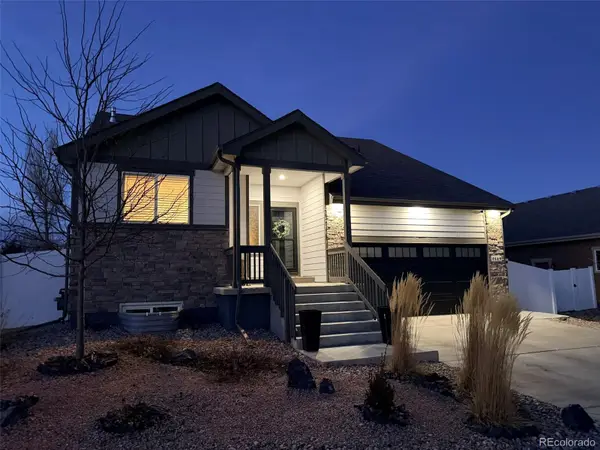 $469,000Coming Soon3 beds 3 baths
$469,000Coming Soon3 beds 3 baths4469 Mountain Sky Street, Johnstown, CO 80534
MLS# 7402894Listed by: HOMESMART REALTY - New
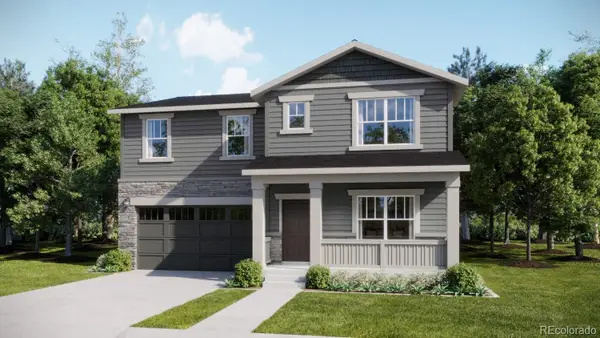 $536,900Active4 beds 3 baths2,603 sq. ft.
$536,900Active4 beds 3 baths2,603 sq. ft.263 Mia Lane, Johnstown, CO 80534
MLS# 3744880Listed by: RE/MAX PROFESSIONALS - New
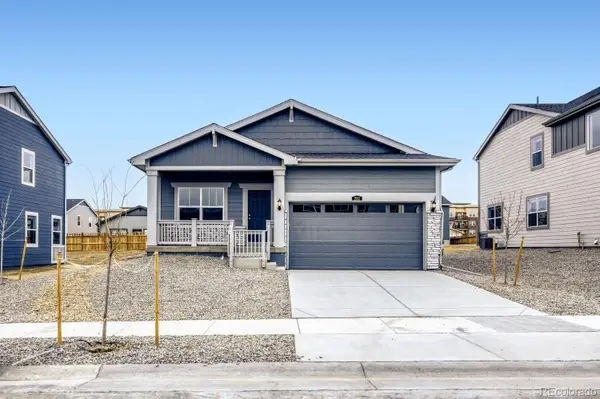 $448,900Active4 beds 2 baths1,672 sq. ft.
$448,900Active4 beds 2 baths1,672 sq. ft.232 Mia Lane, Johnstown, CO 80534
MLS# 7235030Listed by: RE/MAX PROFESSIONALS - New
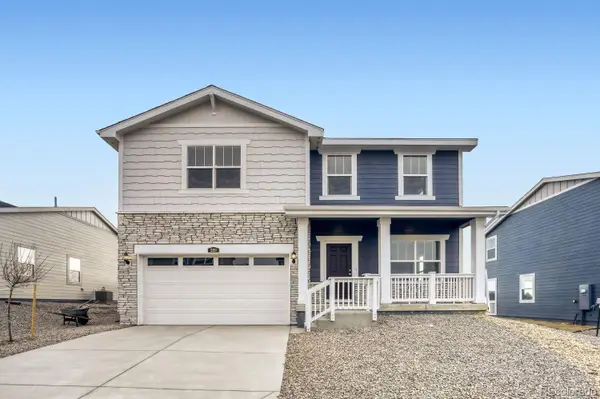 $491,900Active4 beds 3 baths2,201 sq. ft.
$491,900Active4 beds 3 baths2,201 sq. ft.289 Mia Lane, Johnstown, CO 80534
MLS# 8258969Listed by: RE/MAX PROFESSIONALS - Coming Soon
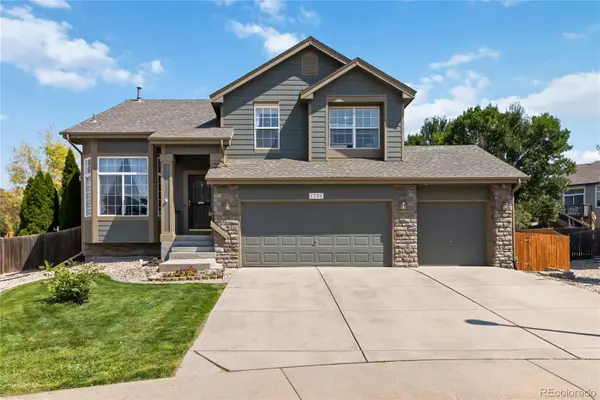 $558,000Coming Soon4 beds 4 baths
$558,000Coming Soon4 beds 4 baths1739 Canvasback Drive, Johnstown, CO 80534
MLS# 2737632Listed by: 8Z REAL ESTATE - New
 $500,352Active4 beds 3 baths2,806 sq. ft.
$500,352Active4 beds 3 baths2,806 sq. ft.4840 Pinegrove Street, Johnstown, CO 80534
MLS# IR1051091Listed by: MTN VISTA REAL ESTATE CO., LLC

