8195 County Road 48 1/2, Johnstown, CO 80534
Local realty services provided by:Better Homes and Gardens Real Estate Kenney & Company
8195 County Road 48 1/2,Johnstown, CO 80534
$625,000
- 3 Beds
- 2 Baths
- 1,412 sq. ft.
- Single family
- Pending
Listed by: patrick b salankeypat.homes4you@comcast.net
Office: mb salankey real estate group
MLS#:4430195
Source:ML
Price summary
- Price:$625,000
- Price per sq. ft.:$442.63
About this home
MOTIVATED SELLER! Charm, country living and versatile space all in one package within walking distance of downtown Johnstown yet in unincorporated Weld County. This property highlights Log Cabin siding and a sturdy Metal roof nestled among mature trees. A tranquil setting on 1 acre of private land. This home features 3 bedrooms and 2 bathrooms. There is Cozy gas fireplace in the living room for ambiance and heat. There are beautiful hardwood floors throughout the home. The kitchen features slab granite countertops and pine cabinets. A new furnace and hot water heater were installed in 2021. This home has an attached two-car garage and a separate man cave and storage room. Comes with a horse corral for the equestrian enthusiast. There is a 32x48 foot detached garage/outbuilding with 220V power. No close neighbors. This home is on a septic system and is hooked up to city water. The driveway is on an easement. Plenty of outdoor space for pets, garden, or future projects. Classic country charm combined with practical, functional spaces. This is an ideal property for horse lovers, hobbyists, or anyone seeking a private country retreat with ample storage and stylish finishes. Seller will include the BX1870 Kubota tractor and attachments along with the X390 John Deere lawn mower and attachments. Schedule a tour to see all the rustic charm and potential this home offers. Seller is Motivated.
Contact an agent
Home facts
- Year built:1974
- Listing ID #:4430195
Rooms and interior
- Bedrooms:3
- Total bathrooms:2
- Full bathrooms:2
- Living area:1,412 sq. ft.
Heating and cooling
- Heating:Forced Air
Structure and exterior
- Roof:Metal
- Year built:1974
- Building area:1,412 sq. ft.
- Lot area:1 Acres
Schools
- High school:Roosevelt
- Middle school:Milliken
- Elementary school:Elwell
Utilities
- Water:Public
- Sewer:Septic Tank
Finances and disclosures
- Price:$625,000
- Price per sq. ft.:$442.63
- Tax amount:$2,222 (2024)
New listings near 8195 County Road 48 1/2
- Coming Soon
 $549,000Coming Soon4 beds 4 baths
$549,000Coming Soon4 beds 4 baths155 Becker Circle, Johnstown, CO 80534
MLS# IR1051323Listed by: DWELLINGS COLORADO REAL ESTATE - Open Sat, 11am to 1pmNew
 $425,000Active3 beds 4 baths2,422 sq. ft.
$425,000Active3 beds 4 baths2,422 sq. ft.45 Sebring Lane, Johnstown, CO 80534
MLS# IR1051249Listed by: GROUP HARMONY - New
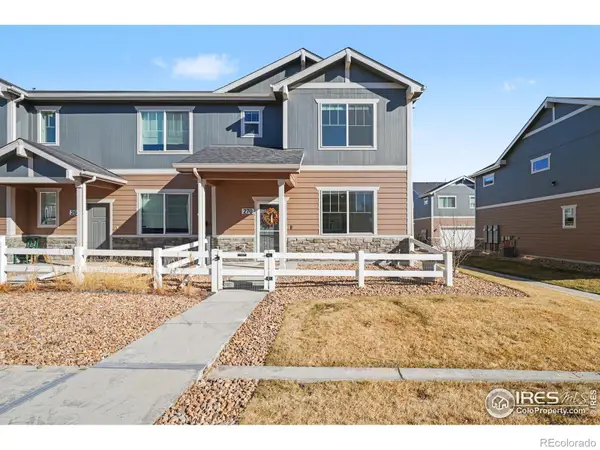 $377,900Active3 beds 3 baths1,440 sq. ft.
$377,900Active3 beds 3 baths1,440 sq. ft.270 Cardinal Street, Johnstown, CO 80534
MLS# IR1051219Listed by: RE/MAX ALLIANCE-FTC SOUTH - Open Sun, 12 to 2pmNew
 $470,000Active3 beds 3 baths2,722 sq. ft.
$470,000Active3 beds 3 baths2,722 sq. ft.3417 Rosewood Lane, Johnstown, CO 80534
MLS# IR1051225Listed by: GROUP MULBERRY - Coming Soon
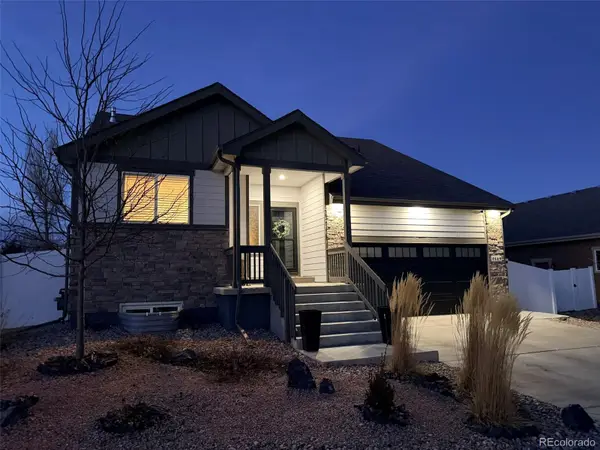 $469,000Coming Soon3 beds 3 baths
$469,000Coming Soon3 beds 3 baths4469 Mountain Sky Street, Johnstown, CO 80534
MLS# 7402894Listed by: HOMESMART REALTY - New
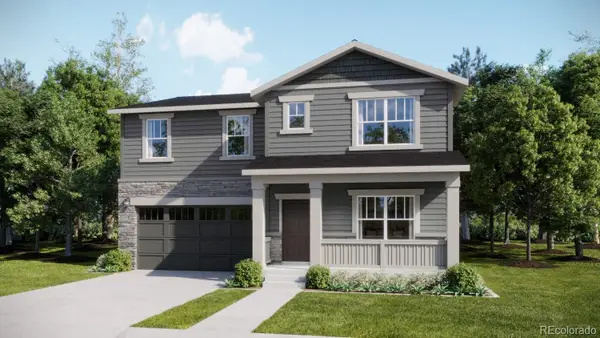 $536,900Active4 beds 3 baths2,603 sq. ft.
$536,900Active4 beds 3 baths2,603 sq. ft.263 Mia Lane, Johnstown, CO 80534
MLS# 3744880Listed by: RE/MAX PROFESSIONALS - New
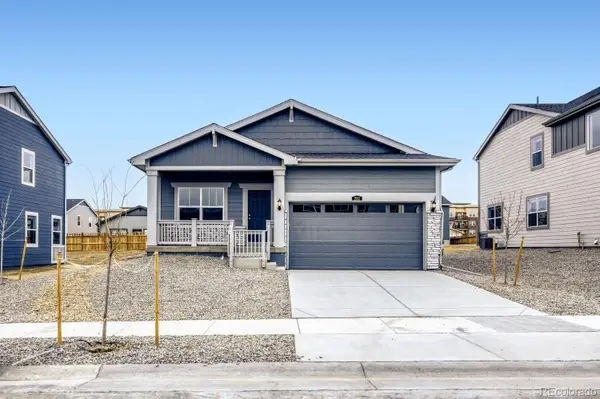 $448,900Active4 beds 2 baths1,672 sq. ft.
$448,900Active4 beds 2 baths1,672 sq. ft.232 Mia Lane, Johnstown, CO 80534
MLS# 7235030Listed by: RE/MAX PROFESSIONALS - New
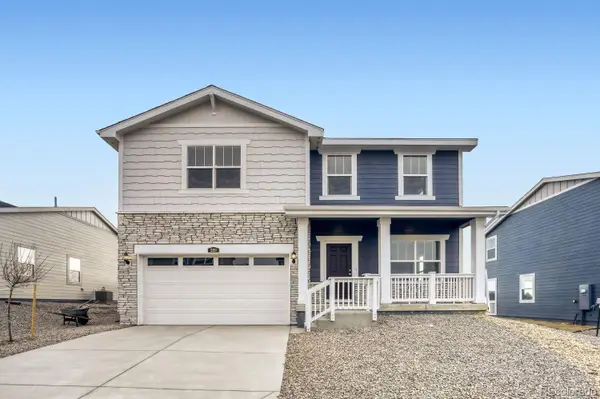 $491,900Active4 beds 3 baths2,201 sq. ft.
$491,900Active4 beds 3 baths2,201 sq. ft.289 Mia Lane, Johnstown, CO 80534
MLS# 8258969Listed by: RE/MAX PROFESSIONALS - Coming Soon
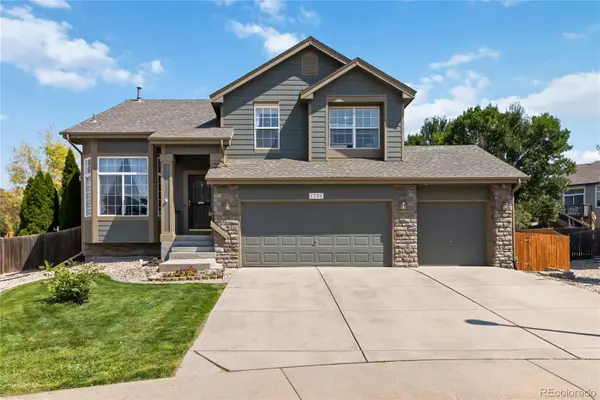 $558,000Coming Soon4 beds 4 baths
$558,000Coming Soon4 beds 4 baths1739 Canvasback Drive, Johnstown, CO 80534
MLS# 2737632Listed by: 8Z REAL ESTATE - New
 $500,352Active4 beds 3 baths2,806 sq. ft.
$500,352Active4 beds 3 baths2,806 sq. ft.4840 Pinegrove Street, Johnstown, CO 80534
MLS# IR1051091Listed by: MTN VISTA REAL ESTATE CO., LLC

