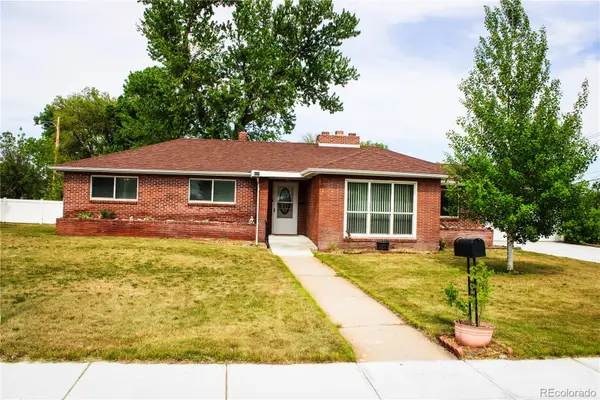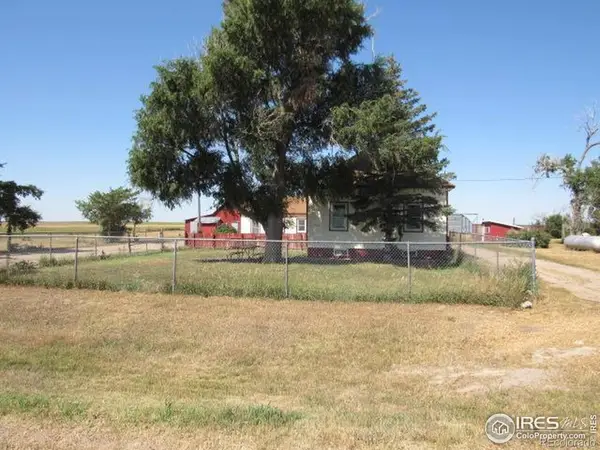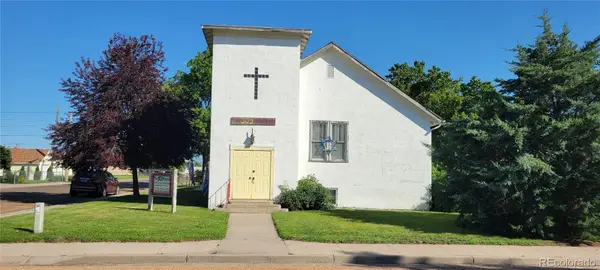200 W 5th Street, Julesburg, CO 80737
Local realty services provided by:Better Homes and Gardens Real Estate Kenney & Company
200 W 5th Street,Julesburg, CO 80737
$269,000
- 4 Beds
- 2 Baths
- 3,245 sq. ft.
- Single family
- Active
Listed by:tricia lockharttrish@tksfinancial.com,970-520-2201
Office:sellstate altitude realty
MLS#:6387270
Source:ML
Price summary
- Price:$269,000
- Price per sq. ft.:$82.9
About this home
Welcome to this charming 4-bedroom, 2-bath Tudor-style home situated on a desirable corner lot, offering a perfect blend of timeless character and modern comfort. Step inside to discover cove ceilings, abundant natural light throughout, and original hardwood floors in parts of the home that add warmth and historic charm. The spacious layout is ideal for both everyday living and entertaining, featuring a unique vintage retreat with original teakwood walls, a classic checkered tile floor, and a built-in bar—perfect for hosting or relaxing in style. A fully cedar-lined walk-in closet offers a luxurious touch, while the raised concrete front patio provides a welcoming outdoor space to enjoy the beautifully manicured yard. The 2-car attached garage adds convenience and additional storage. This well-maintained home is a unique find with distinctive architectural details and inviting spaces—truly a must-see for anyone seeking a home with character and soul.
Contact an agent
Home facts
- Year built:1948
- Listing ID #:6387270
Rooms and interior
- Bedrooms:4
- Total bathrooms:2
- Full bathrooms:2
- Living area:3,245 sq. ft.
Heating and cooling
- Cooling:Central Air
- Heating:Forced Air, Natural Gas
Structure and exterior
- Roof:Composition
- Year built:1948
- Building area:3,245 sq. ft.
- Lot area:0.16 Acres
Schools
- High school:Julesburg
- Middle school:Julesburg
- Elementary school:Julesburg
Utilities
- Water:Public
- Sewer:Public Sewer
Finances and disclosures
- Price:$269,000
- Price per sq. ft.:$82.9
- Tax amount:$790 (2024)
New listings near 200 W 5th Street
- New
 $35,000Active2 beds 1 baths576 sq. ft.
$35,000Active2 beds 1 baths576 sq. ft.408 E 4th Street, Julesburg, CO 80737
MLS# 3139391Listed by: SELLSTATE ALTITUDE REALTY  $157,500Pending4 beds 2 baths1,344 sq. ft.
$157,500Pending4 beds 2 baths1,344 sq. ft.317 W 3rd Street, Julesburg, CO 80737
MLS# 2045702Listed by: SELLSTATE ALTITUDE REALTY $35,000Active3 beds 1 baths1,320 sq. ft.
$35,000Active3 beds 1 baths1,320 sq. ft.404 E 2nd Street, Julesburg, CO 80737
MLS# 3055258Listed by: SELLSTATE ALTITUDE REALTY $25,000Active0.32 Acres
$25,000Active0.32 Acres406 E 2nd Street, Julesburg, CO 80737
MLS# 3280788Listed by: SELLSTATE ALTITUDE REALTY $55,000Active2 beds 2 baths1,650 sq. ft.
$55,000Active2 beds 2 baths1,650 sq. ft.420 E 2nd Street, Julesburg, CO 80737
MLS# 4225550Listed by: SELLSTATE ALTITUDE REALTY $15,000Active0.16 Acres
$15,000Active0.16 Acres418 E 2nd Street, Julesburg, CO 80737
MLS# 7502189Listed by: SELLSTATE ALTITUDE REALTY $149,900Pending2 beds 2 baths1,160 sq. ft.
$149,900Pending2 beds 2 baths1,160 sq. ft.220 W 3rd Street, Julesburg, CO 80737
MLS# 5053237Listed by: SELLSTATE ALTITUDE REALTY $205,000Active3 beds 2 baths1,586 sq. ft.
$205,000Active3 beds 2 baths1,586 sq. ft.820 Walnut Street, Julesburg, CO 80737
MLS# 8094494Listed by: KEY TEAM REAL ESTATE CORP. $289,900Active5 beds 2 baths3,608 sq. ft.
$289,900Active5 beds 2 baths3,608 sq. ft.8425 County Road 43, Julesburg, CO 80737
MLS# IR1042269Listed by: PEAKS TO PLAINS PROPERTIES $64,000Active3 beds 3 baths3,556 sq. ft.
$64,000Active3 beds 3 baths3,556 sq. ft.401 W 3rd Street, Julesburg, CO 80737
MLS# 5840579Listed by: SELLSTATE ALTITUDE REALTY
