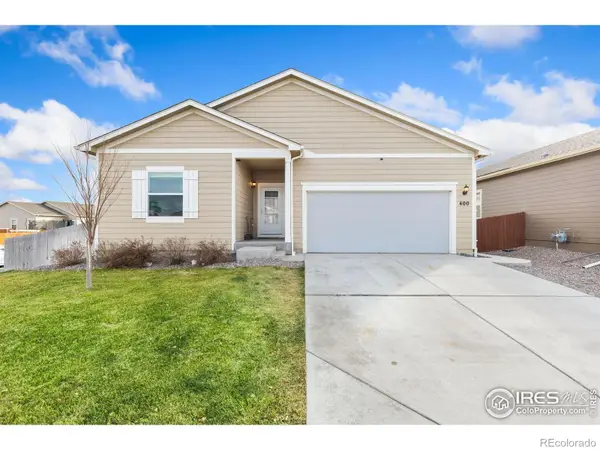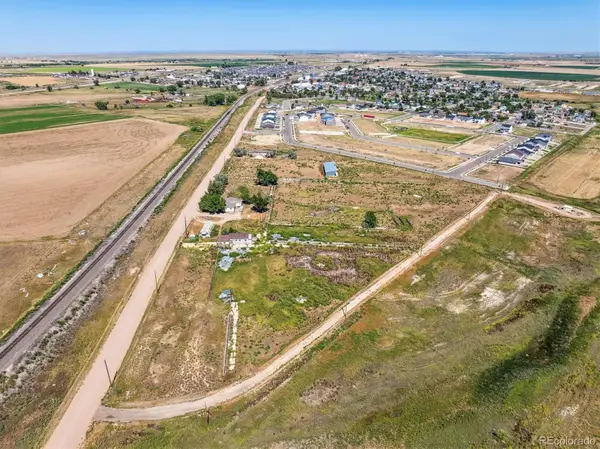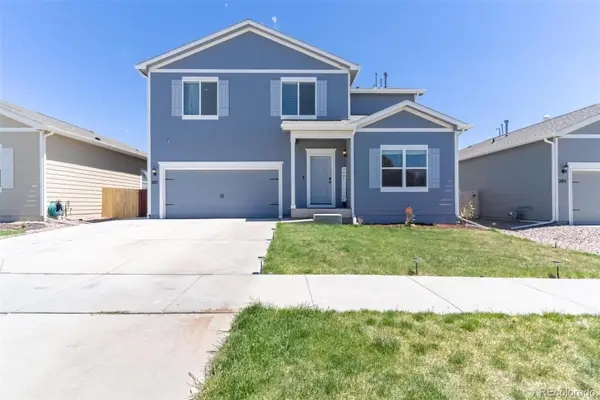28242 County Road 10, Keenesburg, CO 80643
Local realty services provided by:Better Homes and Gardens Real Estate Kenney & Company
Listed by: christine a curlcurlcountry@cs.com,303-884-3466
Office: colorado tenderfoot properties
MLS#:4875672
Source:ML
Price summary
- Price:$998,990
- Price per sq. ft.:$220.82
About this home
Once-in-a-Lifetime Property on 12 acres, shines with Pride of Ownership*Meticulous grounds, full of mature trees & shrubs, patios & porches, plus xeriscaping full of perennials make this a true retreat to call Home*(2) 5 acre lots can be negotiated in addition*Multiple outbuildings including: 60x40 Quonset building for your cars, equipment & toys, a 3-car detached garage, 37x40 Workshop*Quality radiates throughout this 1994 Custom Ranch home on finished basement: Gleaming wood doors & trim, 4" wood baseboards, wood frame Pella windows, impact-resistant steel siding, new impact-resistant roofing*Entertaining flows beautifully as you enter into the spacious foyer, opening to the cozy living room w/vaulted ceiling, solid Cherrywood bookcase built-ins & cozy gas fireplace*Now through the French doors into the light & bright Great room with its family area opening to the Gourmet kitchen: new Quartz counters, Cherrywood cabinets, all appliances & a beautiful center Island w/cookbook bookcase*New Farmhouse sink overlooks the garden retreat*Serve meals in the breakfast nook or the dining area which can combine to accommodate those family & holiday gatherings w/a 1/2 bath conveniently located nearby*Spacious mud room is a country dream w/Doggie wash station*The Primary bedroom: coffered ceiling, ensuite bathroom retreat w/jetted tub, walk-in shower, flowing into the study/nursery*At the newly carpeted & open stairway, we enter the light & bright Family/Media/Exercise room in the basement with new carpeting, 3 spacious bedrooms, 3/4 bathroom, and Bonus/Craft/Workshop room complete w/counters, storage, and laundry sink*2 wells service the property-deep well (home) shallow well (yard)*Septic system includes tank & leach field*Unique features of this 100-year family owned ranch: 100 yr.old original (restored) Homestead house & double-seater Outhouse, 125 yr. old original (restored) 1-room Schoolhouse, Painted murals of Pioneer history*Ag Zoning&well allows for up to 4 horses/cow
Contact an agent
Home facts
- Year built:1994
- Listing ID #:4875672
Rooms and interior
- Bedrooms:4
- Total bathrooms:3
- Full bathrooms:1
- Half bathrooms:1
- Living area:4,524 sq. ft.
Heating and cooling
- Cooling:Evaporative Cooling
- Heating:Hot Water
Structure and exterior
- Roof:Shingle
- Year built:1994
- Building area:4,524 sq. ft.
- Lot area:12 Acres
Schools
- High school:Weld Central
- Middle school:Weld Central
- Elementary school:Hoff
Utilities
- Water:Private
- Sewer:Septic Tank
Finances and disclosures
- Price:$998,990
- Price per sq. ft.:$220.82
- Tax amount:$2,144 (2024)
New listings near 28242 County Road 10
- New
 $325,000Active20 Acres
$325,000Active20 Acres0 County Road 55, Keenesburg, CO 80643
MLS# 3356931Listed by: GREAT PLAINS LAND COMPANY, LLC - New
 $750,000Active5 beds 3 baths2,728 sq. ft.
$750,000Active5 beds 3 baths2,728 sq. ft.29500 Highway 52, Keenesburg, CO 80643
MLS# 2912475Listed by: MARKET AND MAIN REALTY  $390,000Active3 beds 2 baths1,639 sq. ft.
$390,000Active3 beds 2 baths1,639 sq. ft.400 Evans Avenue, Keenesburg, CO 80643
MLS# IR1048425Listed by: GROUP GREELEY $175,000Active5.26 Acres
$175,000Active5.26 AcresLot A County Road 63, Keenesburg, CO 80643
MLS# 2165324Listed by: COLORADO TENDERFOOT PROPERTIES $775,000Active12 Acres
$775,000Active12 Acres27882 County Road 16, Keenesburg, CO 80643
MLS# 6684642Listed by: KELLER WILLIAMS ADVANTAGE REALTY LLC $488,000Active5 beds 3 baths2,439 sq. ft.
$488,000Active5 beds 3 baths2,439 sq. ft.207 Zachary Street, Keenesburg, CO 80643
MLS# 3023239Listed by: KELLER WILLIAMS REALTY DOWNTOWN LLC $499,500Active3 beds 2 baths2,820 sq. ft.
$499,500Active3 beds 2 baths2,820 sq. ft.1958 County Road 65, Keenesburg, CO 80643
MLS# IR1047201Listed by: REALTY ONE GROUP FOURPOINTS $944,000Active160 Acres
$944,000Active160 AcresE 152nd Ave & Peterson Road, Keenesburg, CO 80643
MLS# 6180368Listed by: LOKATION $944,000Active160 Acres
$944,000Active160 AcresE 160th Ave & Peterson Road, Keenesburg, CO 80643
MLS# 9135355Listed by: LOKATION
