1107 Penstemon Road, Keystone, CO 80435
Local realty services provided by:Better Homes and Gardens Real Estate Kenney & Company
1107 Penstemon Road,Keystone, CO 80435
$2,345,000
- 4 Beds
- 5 Baths
- 4,997 sq. ft.
- Single family
- Active
Listed by:sarah mcneill
Office:slifer smith & frampton r.e.
MLS#:S1063923
Source:CO_SAR
Price summary
- Price:$2,345,000
- Price per sq. ft.:$469.28
- Monthly HOA dues:$260
About this home
Welcome to your private mountain retreat in Keystone, Colorado. Perfectly positioned between protected National Forest open space and the acclaimed Keystone Ranch Golf Course designed by Robert Trent Jones Jr., this exquisite four-bedroom home offers the ideal blend of seclusion, scenery, and convenience.Step inside to soaring vaulted ceilings, exposed wood beams, and floor-to-ceiling windows that flood the home with natural light and breathtaking views. The expansive living and dining areas flow seamlessly into a chef’s kitchen, featuring premium appliances and an entertainer’s dream wet bar with a large wine fridge. The main-level primary suite is a true sanctuary with its own private deck, spacious walk-in closet, and spa-like ensuite bath complete with a walk-in shower. Downstairs, the walk-out lower level boasts a second living area with a wet bar, game table, flat-screen TV, and two additional bedrooms—plus a versatile bonus room perfect for a home gym or office. After a day on the slopes or trails, unwind in your private indoor hot tub and sauna with direct outdoor access. Watch the sunrise with coffee or the alpenglow at sunset over the Continental Divide and golf course from your recently expanded Trex deck. Enjoy easy access to miles of hiking and biking trails, scenic horseback rides, and winter sleigh rides right from your backyard. Located just minutes from Mountain House ski lifts and only a half mile from the clubhouse and award-winning restaurant at The Ranch, this home also includes access to tennis courts and a community pool. Thoughtfully remodeled by award-winning Spirit Builders, this stunning property delivers the ultimate in Colorado mountain living.
Contact an agent
Home facts
- Year built:1986
- Listing ID #:S1063923
- Added:186 day(s) ago
- Updated:October 10, 2025 at 12:32 AM
Rooms and interior
- Bedrooms:4
- Total bathrooms:5
- Full bathrooms:2
- Half bathrooms:1
- Living area:4,997 sq. ft.
Heating and cooling
- Heating:Baseboard, Natural Gas, Radiant
Structure and exterior
- Roof:Asphalt
- Year built:1986
- Building area:4,997 sq. ft.
- Lot area:0.21 Acres
Utilities
- Water:Public
- Sewer:Connected, Sewer Available, Sewer Connected
Finances and disclosures
- Price:$2,345,000
- Price per sq. ft.:$469.28
- Tax amount:$8,496 (2025)
New listings near 1107 Penstemon Road
- New
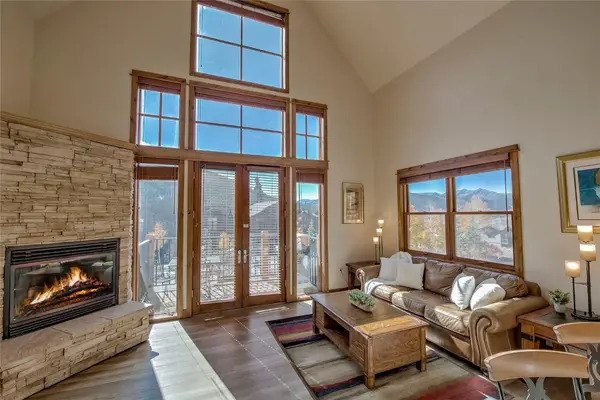 $955,000Active2 beds 2 baths1,256 sq. ft.
$955,000Active2 beds 2 baths1,256 sq. ft.65 Antlers Gulch Road #502, Keystone, CO 80435
MLS# S1063858Listed by: OMNI REAL ESTATE - New
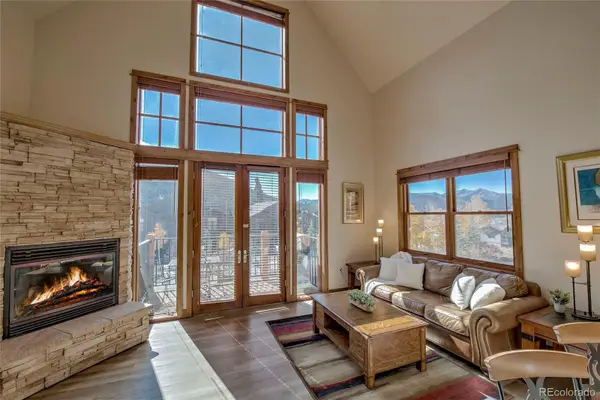 $955,000Active2 beds 2 baths1,256 sq. ft.
$955,000Active2 beds 2 baths1,256 sq. ft.65 Antlers Gulch Road #502, Dillon, CO 80435
MLS# 1642777Listed by: OMNI REAL ESTATE COMPANY INC - New
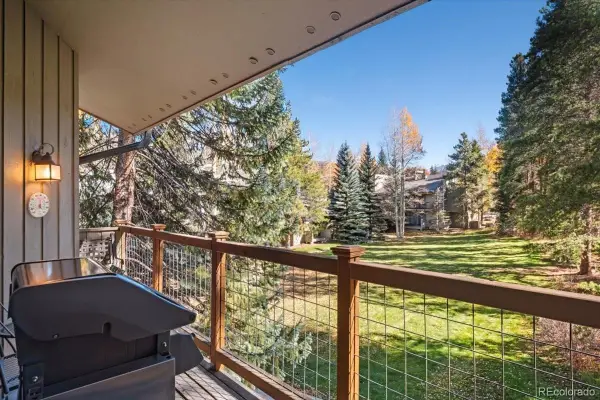 $660,000Active2 beds 2 baths991 sq. ft.
$660,000Active2 beds 2 baths991 sq. ft.1937 Soda Ridge Road #1159, Dillon, CO 80435
MLS# 8488846Listed by: CORNERSTONE REAL ESTATE ROCKY MOUNTAINS - New
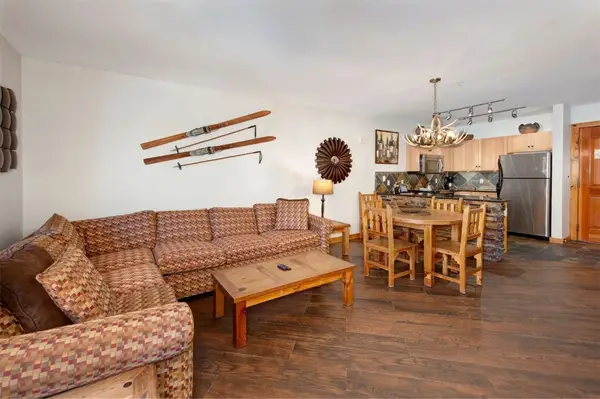 $920,000Active2 beds 2 baths930 sq. ft.
$920,000Active2 beds 2 baths930 sq. ft.100 Dercum Square #8362, Keystone, CO 80435
MLS# S1063943Listed by: SLIFER SMITH & FRAMPTON R.E. - New
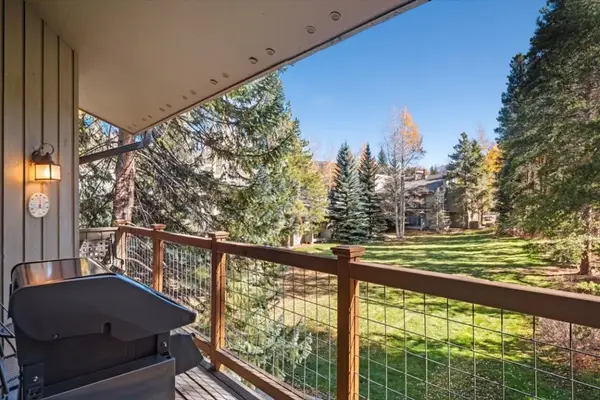 $660,000Active2 beds 2 baths991 sq. ft.
$660,000Active2 beds 2 baths991 sq. ft.1937 Soda Ridge Road #1159, Keystone, CO 80435
MLS# S1063920Listed by: CORNERSTONE RE ROCKY MOUNTAINS - New
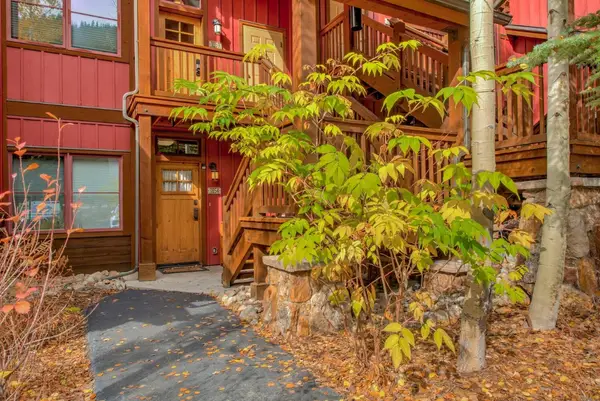 $649,000Active1 beds 2 baths622 sq. ft.
$649,000Active1 beds 2 baths622 sq. ft.97 Lake Ridge Circle #1854, Keystone, CO 80435
MLS# S1063881Listed by: CORNERSTONE REAL ESTATE CO. - New
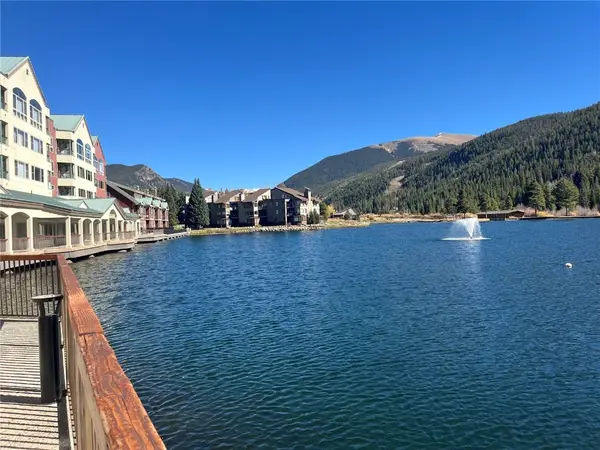 $560,000Active1 beds 1 baths653 sq. ft.
$560,000Active1 beds 1 baths653 sq. ft.22138 Us Highway 6 #1553, Keystone, CO 80435
MLS# S1063897Listed by: LIV SOTHEBY'S I.R. - New
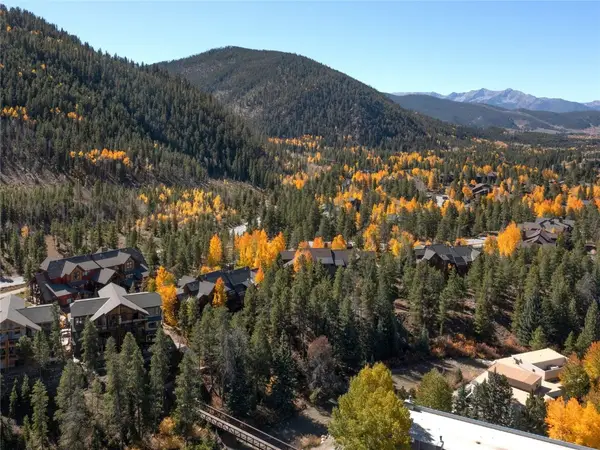 $1,300,000Active3 beds 3 baths1,604 sq. ft.
$1,300,000Active3 beds 3 baths1,604 sq. ft.57 Lake Ridge Circle #1850, Keystone, CO 80435
MLS# S1063771Listed by: SLIFER SMITH & FRAMPTON R.E. - New
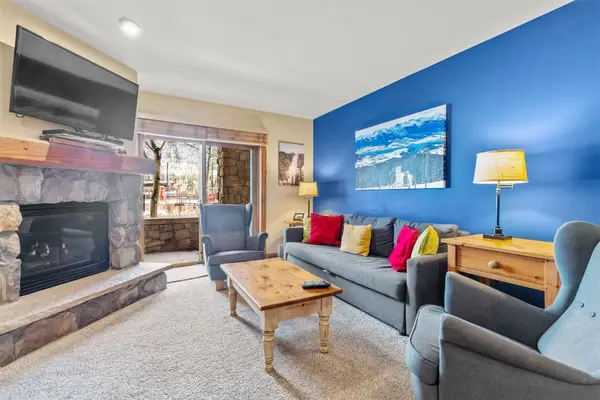 $335,000Active2 beds 2 baths1,120 sq. ft.
$335,000Active2 beds 2 baths1,120 sq. ft.150 Dercum Square #8453, Keystone, CO 80435
MLS# S1063874Listed by: SLIFER SMITH & FRAMPTON R.E. - New
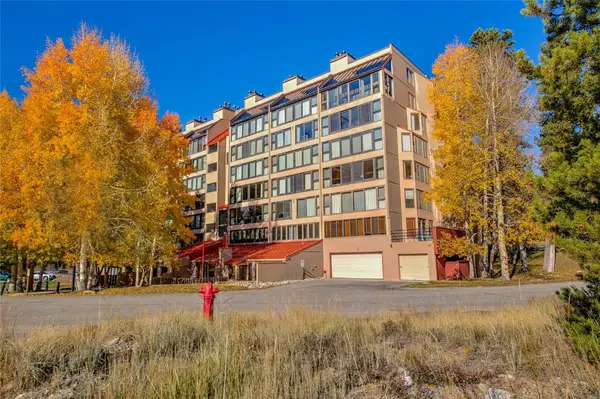 $409,000Active-- beds 1 baths582 sq. ft.
$409,000Active-- beds 1 baths582 sq. ft.22340 Us Highway 6 #1815, Keystone, CO 80435
MLS# S1063888Listed by: COLORADO HOMES REAL ESTATE CO.
