20 Hunki Dori Court #2215, Keystone, CO 80435
Local realty services provided by:Better Homes and Gardens Real Estate Kenney & Company
20 Hunki Dori Court #2215,Keystone, CO 80435
$549,000
- - Beds
- 1 Baths
- 505 sq. ft.
- Condominium
- Active
Listed by:david karolydkaroly@slifersummit.com,970-389-1649
Office:slifer smith & frampton - summit county
MLS#:2413331
Source:ML
Price summary
- Price:$549,000
- Price per sq. ft.:$1,087.13
- Monthly HOA dues:$377.83
About this home
Welcome to 2215 Red Hawk Lodge! Bring your friends and family to this WALK TO THE LIFTS condo that sleeps 6!! This beautiful condo features a cozy gas fireplace, high end custom furnishings, stainless steel appliances and a locked off owners closet. Enjoy coffee on your large completely covered porch or sit on your sofa and watch the skiers come down the mountain. Just steps to the Gondola, ski school, and all the dining and shopping River Run Village has to offer. Take advantage of the new restaurants and shops opening up in The Kindred right outside your door! Red Hawk features a lobby with billiards, a beautiful pool and hot tubs overlooking the ski mountain, bbq, workout room with sauna, underground parking, ski lockers, bike storage and laundry directly across the hall. 2215 comes with 2 awesome bikes so you are ready to hit the trails to Frisco and Breckenridge. HOA dues cover all utilities. A must see!!!
Contact an agent
Home facts
- Year built:1999
- Listing ID #:2413331
Rooms and interior
- Total bathrooms:1
- Full bathrooms:1
- Living area:505 sq. ft.
Heating and cooling
- Heating:Baseboard
Structure and exterior
- Roof:Concrete
- Year built:1999
- Building area:505 sq. ft.
Schools
- High school:Summit
- Middle school:Summit
- Elementary school:Dillon Valley
Utilities
- Water:Public
- Sewer:Public Sewer
Finances and disclosures
- Price:$549,000
- Price per sq. ft.:$1,087.13
- Tax amount:$1,742 (2024)
New listings near 20 Hunki Dori Court #2215
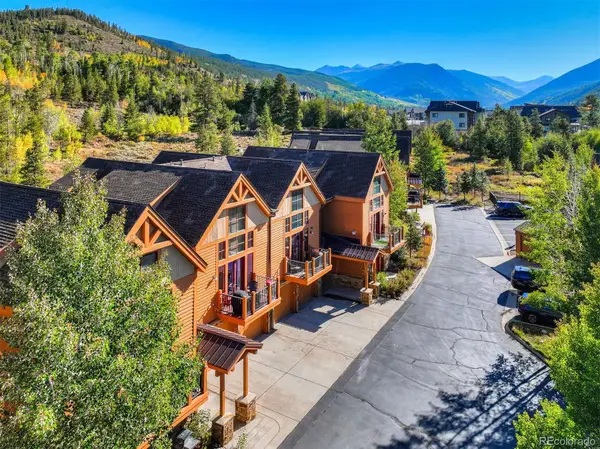 $1,330,000Active3 beds 2 baths1,468 sq. ft.
$1,330,000Active3 beds 2 baths1,468 sq. ft.71 Antlers Gulch Road #304, Dillon, CO 80435
MLS# 4836636Listed by: COMPASS - DENVER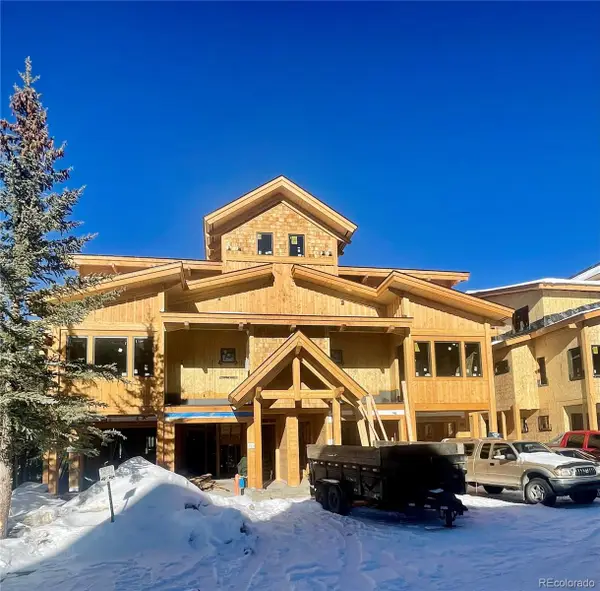 $2,099,000Active3 beds 4 baths1,689 sq. ft.
$2,099,000Active3 beds 4 baths1,689 sq. ft.0117 Lake Ridge Circle #1863, Keystone, CO 80435
MLS# 6694168Listed by: YOUR CASTLE SUMMIT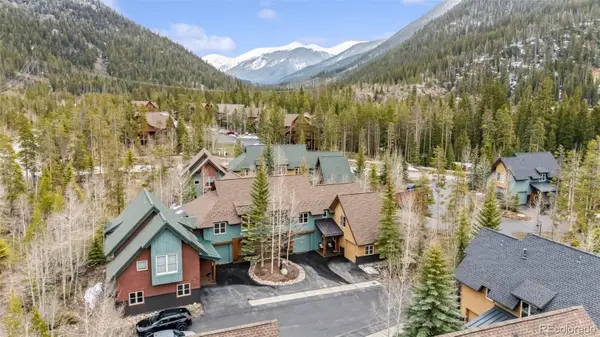 $1,295,000Active3 beds 3 baths1,597 sq. ft.
$1,295,000Active3 beds 3 baths1,597 sq. ft.259 Alpenrose Place #8712, Dillon, CO 80435
MLS# 7737536Listed by: KELLER WILLIAMS TOP OF THE ROCKIES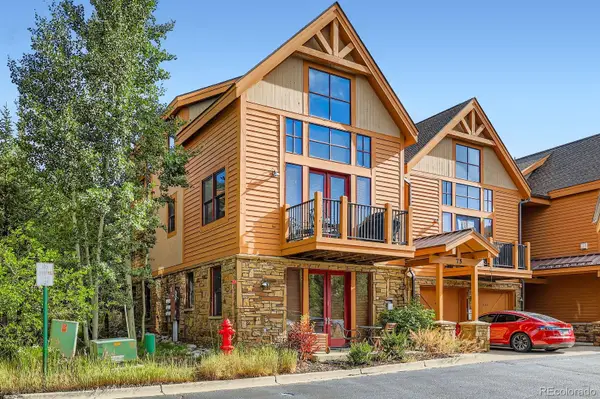 $655,000Active2 beds 2 baths752 sq. ft.
$655,000Active2 beds 2 baths752 sq. ft.75 Antlers Gulch Road #401, Dillon, CO 80435
MLS# 9691857Listed by: HOMESMART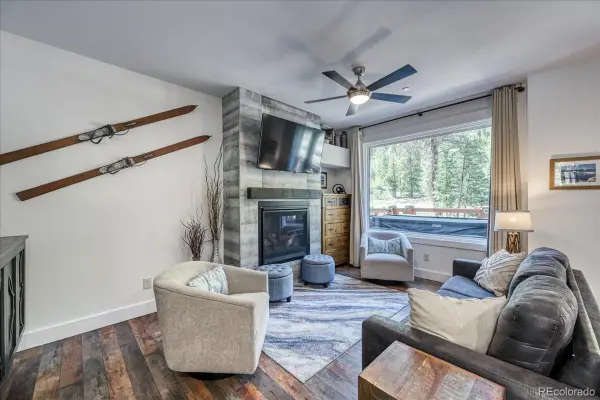 $674,999Active1 beds 1 baths647 sq. ft.
$674,999Active1 beds 1 baths647 sq. ft.102 Lake Ridge Circle #1888, Keystone, CO 80435
MLS# 9962139Listed by: YOUR CASTLE SUMMIT- New
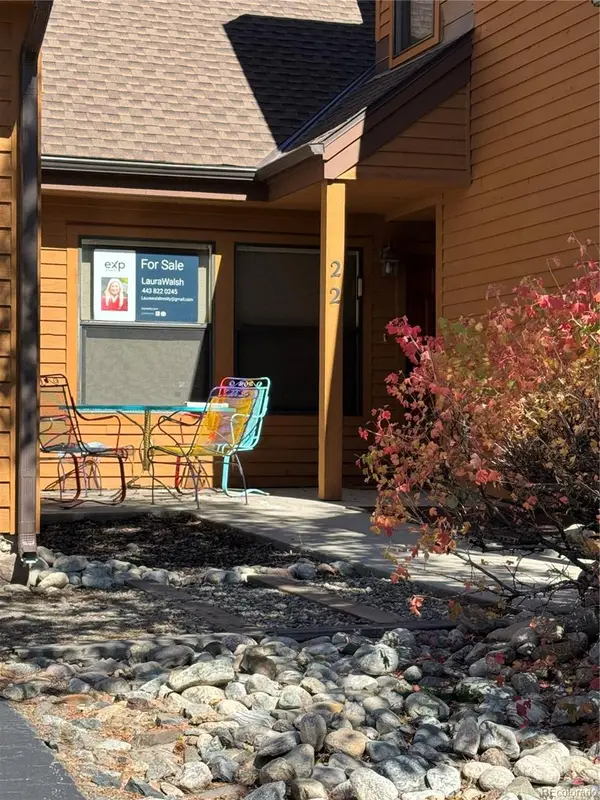 $950,000Active2 beds 2 baths1,076 sq. ft.
$950,000Active2 beds 2 baths1,076 sq. ft.100 Norse Lane #22, Dillon, CO 80435
MLS# 7340822Listed by: EXP REALTY, LLC - New
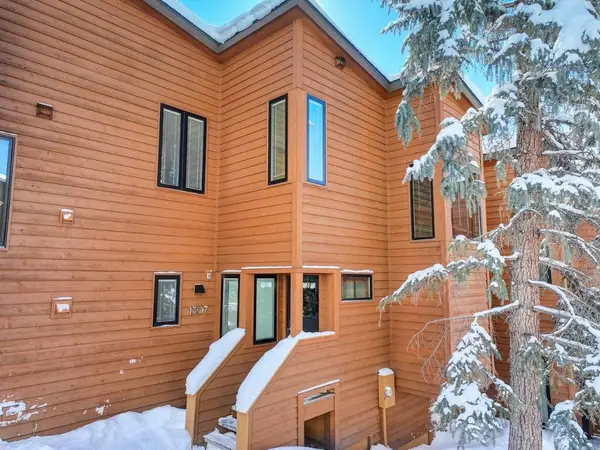 $825,000Active2 beds 3 baths1,247 sq. ft.
$825,000Active2 beds 3 baths1,247 sq. ft.320 Tennis Club Road #1307, Keystone, CO 80435
MLS# S1062721Listed by: COLDWELL BANKER REALTY - New
 $825,000Active2 beds 3 baths1,247 sq. ft.
$825,000Active2 beds 3 baths1,247 sq. ft.320 Tennis Club Road #1307, Dillon, CO 80435
MLS# 2684293Listed by: COLDWELL BANKER REALTY 24 - New
 $580,000Active1 beds 1 baths517 sq. ft.
$580,000Active1 beds 1 baths517 sq. ft.140 Ida Belle Drive #8192, Keystone, CO 80435
MLS# S1062657Listed by: LIV SOTHEBY'S I.R. - New
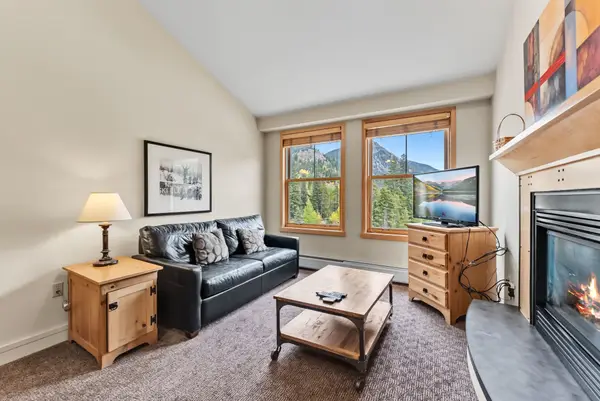 $580,000Active1 beds 1 baths517 sq. ft.
$580,000Active1 beds 1 baths517 sq. ft.140 Ida Belle Drive #8310, Keystone, CO 80435
MLS# S1062656Listed by: LIV SOTHEBY'S I.R.
