20 Hunki Dori Court #2241, Keystone, CO 80435
Local realty services provided by:Better Homes and Gardens Real Estate Kenney & Company
20 Hunki Dori Court #2241,Keystone, CO 80435
$934,000
- 2 Beds
- 2 Baths
- 985 sq. ft.
- Condominium
- Pending
Listed by: ashley kolibasakolibas@slifersummit.com,802-922-7705
Office: slifer smith and frampton - front range
MLS#:8027981
Source:ML
Price summary
- Price:$934,000
- Price per sq. ft.:$948.22
- Monthly HOA dues:$931
About this home
Discover your idyllic mountain retreat in the heart of Keystone, Colorado! This spacious ski condo captures the essence of a cozy lodge, making it an inviting escape for winter enthusiasts and nature lovers. After a day on the slopes, unwind on the large private balcony while soaking in the expansive ski slope and mountain views. Updated features include new engineered hardwood flooring throughout the living space and bedrooms, modern kitchen appliances, a new garbage disposal and fresh paint throughout. The new foam mattresses on the king and queen bed, along with a new sleeper sofa, provides comfortable sleeping options for all. Located just steps from the gondola, this condo allows for quick access to world-class skiing, hiking and biking, offering outdoor adventures year-round. A short walk will bring you to the numerous restaurants and shops in River Run Village along with the new amenities at Kindred. Red Hawk Lodge offers a range of amenities including a heated outdoor pool, two outdoor hot tubs, a fitness room, a steam room, underground parking and owners ski lockers. Don't miss the chance to own this charming ski condo that combines warmth and comfort with modern conveniences. Whether you're looking for a vacation getaway or a full-time residence, this property is a true gem in the heart of the mountains!
Contact an agent
Home facts
- Year built:1999
- Listing ID #:8027981
Rooms and interior
- Bedrooms:2
- Total bathrooms:2
- Full bathrooms:2
- Living area:985 sq. ft.
Heating and cooling
- Heating:Baseboard
Structure and exterior
- Roof:Shingle
- Year built:1999
- Building area:985 sq. ft.
Schools
- High school:Summit
- Middle school:Summit
- Elementary school:Summit Cove
Utilities
- Sewer:Public Sewer
Finances and disclosures
- Price:$934,000
- Price per sq. ft.:$948.22
- Tax amount:$3,163 (2024)
New listings near 20 Hunki Dori Court #2241
- New
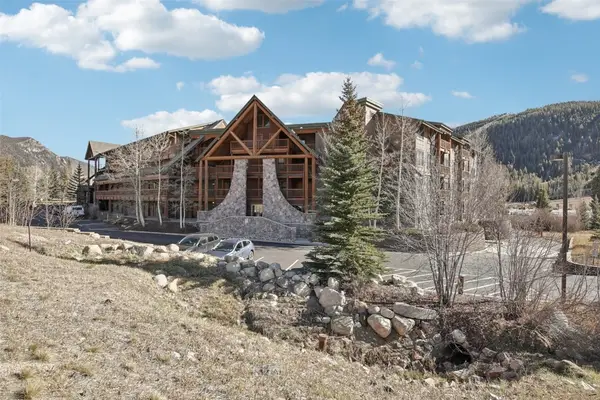 $859,000Active2 beds 2 baths1,025 sq. ft.
$859,000Active2 beds 2 baths1,025 sq. ft.22784 Us Highway 6 #2615, Keystone, CO 80435
MLS# S1064316Listed by: EXP REALTY LLC - RESORT EXPERTS - New
 $615,000Active1 beds 1 baths565 sq. ft.
$615,000Active1 beds 1 baths565 sq. ft.100 Dercum Square #8380, Keystone, CO 80435
MLS# S1064149Listed by: RE/MAX PROPERTIES OF THE SUMMIT - Open Sat, 10am to 12pmNew
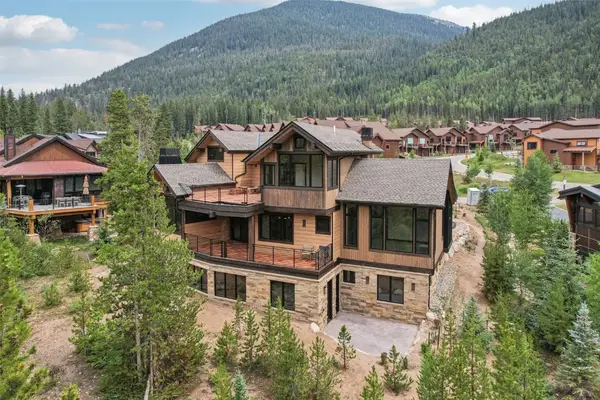 $5,695,000Active5 beds 8 baths5,450 sq. ft.
$5,695,000Active5 beds 8 baths5,450 sq. ft.27 Independence Lane, Keystone, CO 80435
MLS# S1064170Listed by: COLORADO R.E. SUMMIT COUNTY - New
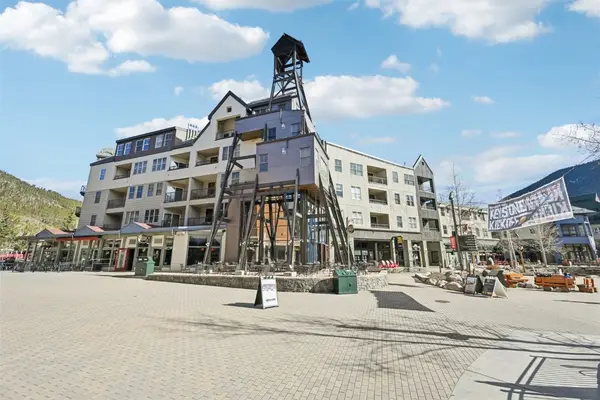 $610,000Active1 beds 1 baths533 sq. ft.
$610,000Active1 beds 1 baths533 sq. ft.140 Ida Belle Drive #8156, Keystone, CO 80435
MLS# S1064107Listed by: COLORADO R.E. SUMMIT COUNTY - New
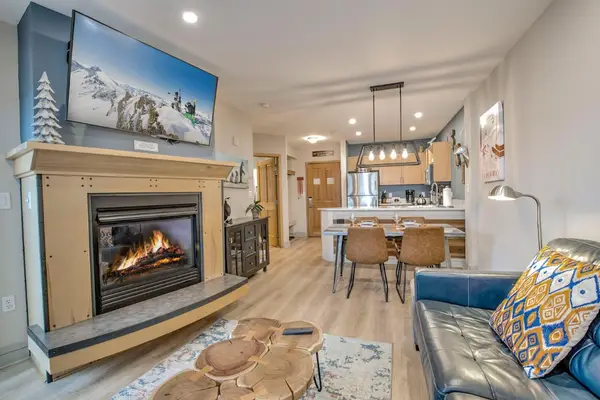 $645,000Active1 beds 1 baths562 sq. ft.
$645,000Active1 beds 1 baths562 sq. ft.140 Ida Belle Drive #8267, Keystone, CO 80435
MLS# S1064180Listed by: RE/MAX PROPERTIES OF THE SUMMIT 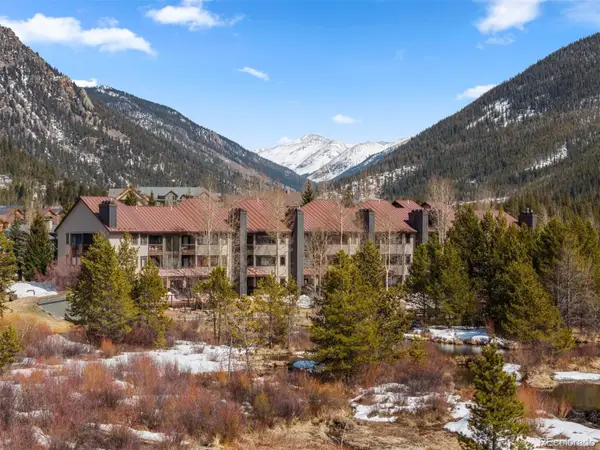 $899,000Active2 beds 2 baths1,136 sq. ft.
$899,000Active2 beds 2 baths1,136 sq. ft.1653 Oro Grande, Keystone, CO 80435
MLS# 5682881Listed by: SLIFER SMITH & FRAMPTON - SUMMIT COUNTY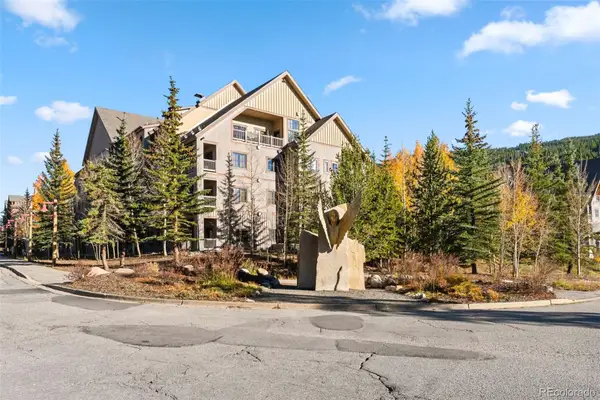 $779,000Active2 beds 2 baths835 sq. ft.
$779,000Active2 beds 2 baths835 sq. ft.135 Dercum Drive #8615, Dillon, CO 80435
MLS# 9296957Listed by: HOMESMART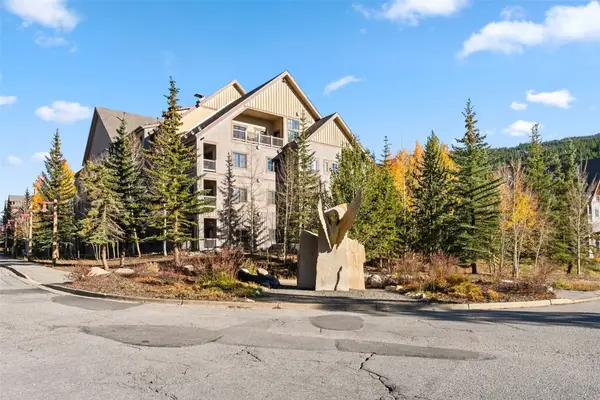 $779,000Active2 beds 2 baths835 sq. ft.
$779,000Active2 beds 2 baths835 sq. ft.135 Dercum Drive #8615, Keystone, CO 80435
MLS# S1064103Listed by: HOMESMART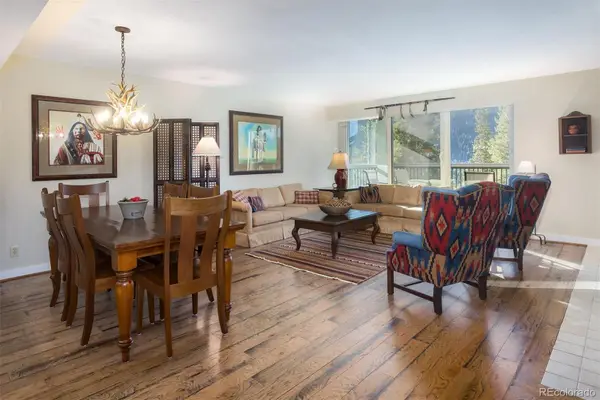 $789,000Pending2 beds 2 baths1,316 sq. ft.
$789,000Pending2 beds 2 baths1,316 sq. ft.22097 Saints John Road #2526, Dillon, CO 80435
MLS# 5124762Listed by: SUMMIT REAL ESTATE-THE SIMSON GROUP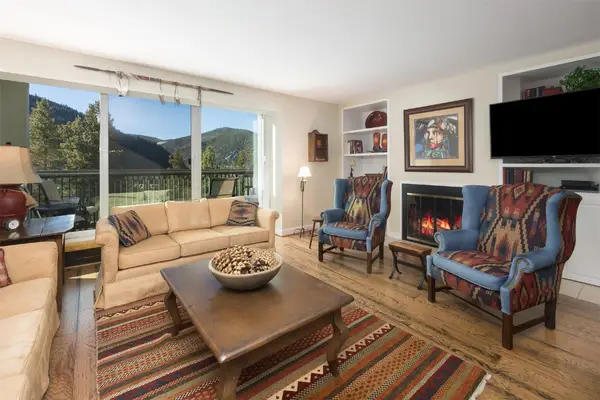 $789,000Pending2 beds 3 baths1,316 sq. ft.
$789,000Pending2 beds 3 baths1,316 sq. ft.22097 Saints John Road #2526, Keystone, CO 80435
MLS# S1064110Listed by: SUMMIT REAL ESTATE
