224 Trailhead Drive #3063, Keystone, CO 80435
Local realty services provided by:Better Homes and Gardens Real Estate Kenney & Company
224 Trailhead Drive #3063,Keystone, CO 80435
$1,200,000
- 1 Beds
- 2 Baths
- 826 sq. ft.
- Condominium
- Active
Listed by:tom trahey
Office:real estate of the summit
MLS#:S1063989
Source:CO_SAR
Price summary
- Price:$1,200,000
- Price per sq. ft.:$1,452.78
- Monthly HOA dues:$948.58
About this home
Tucked away in a serene, forested setting between the Snake River and world-class Keystone Resort, The Timbers at Keystone delivers the ultimate in convenience and tranquility with true ski-in/ski-out access. This spacious one-bedroom residence features an open-concept layout with a cozy fireplace and a well-appointed kitchen with stainless steel appliances. From the living area or balcony, take in peaceful views and the soothing sounds of the Snake River flowing just below. The private primary suite includes a luxurious five-piece ensuite bath, while the living room offers flexible guest accommodations with both a Murphy bed and pullout sofa—supported by a convenient secondary bathroom. Residents and guests enjoy an impressive array of resort-style amenities, including an indoor/outdoor pool, hot tub, outdoor firepit, BBQ area, sauna, steam room, fitness center, owner’s lounge, heated underground parking and private ski storage. Whether you’re seeking a relaxing mountain escape or a strong rental income performer, The Timbers offers the perfect combination of luxury, comfort, and investment potential in one of Keystone’s most desirable slopeside locations.
Contact an agent
Home facts
- Year built:1999
- Listing ID #:S1063989
- Added:4 day(s) ago
- Updated:October 21, 2025 at 02:28 PM
Rooms and interior
- Bedrooms:1
- Total bathrooms:2
- Full bathrooms:1
- Living area:826 sq. ft.
Heating and cooling
- Heating:Baseboard, Common
Structure and exterior
- Roof:Asphalt
- Year built:1999
- Building area:826 sq. ft.
- Lot area:2.18 Acres
Schools
- High school:Summit
- Middle school:Summit
- Elementary school:Summit Cove
Utilities
- Water:Public, Water Available
- Sewer:Connected, Sewer Available, Sewer Connected
Finances and disclosures
- Price:$1,200,000
- Price per sq. ft.:$1,452.78
- Tax amount:$3,835 (2024)
New listings near 224 Trailhead Drive #3063
- New
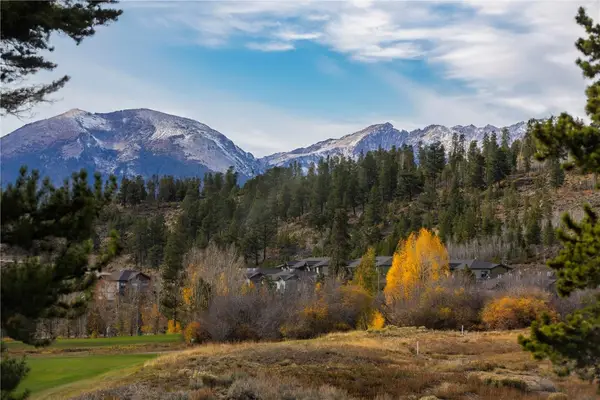 $947,000Active3 beds 3 baths1,397 sq. ft.
$947,000Active3 beds 3 baths1,397 sq. ft.21630 Us Highway 6 #2145, Keystone, CO 80435
MLS# S1063938Listed by: SLIFER SMITH & FRAMPTON R.E. - New
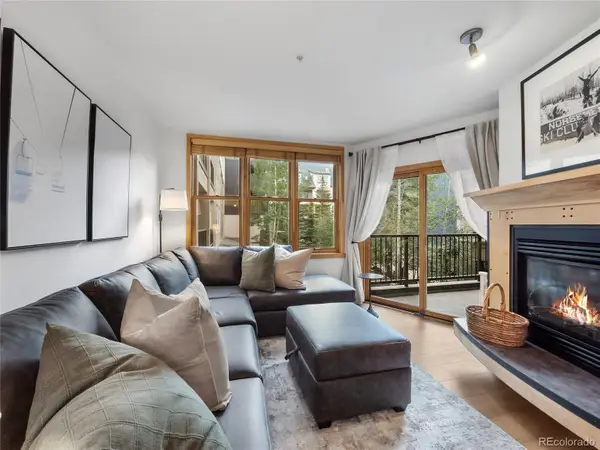 $615,000Active1 beds 1 baths518 sq. ft.
$615,000Active1 beds 1 baths518 sq. ft.140 Ida Belle Drive #8153, Dillon, CO 80435
MLS# 4143171Listed by: COLORADO REAL ESTATE COMPANY - JASON J. SMITH - New
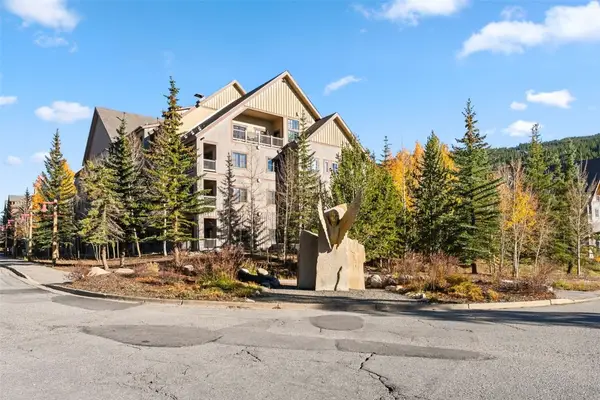 $1,675,000Active3 beds 3 baths1,325 sq. ft.
$1,675,000Active3 beds 3 baths1,325 sq. ft.135 Dercum Drive #8641, Dillon, CO 80435
MLS# S1063941Listed by: TRELORA REALTY - New
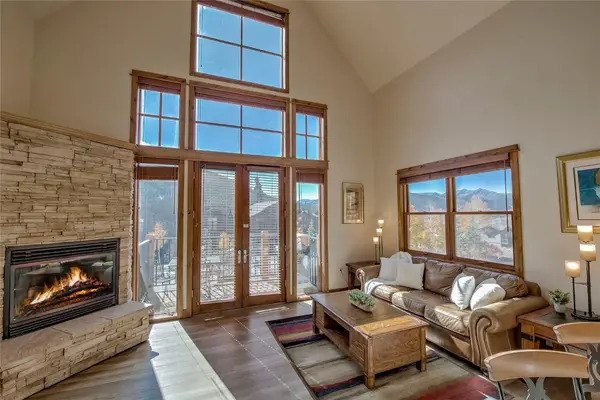 $955,000Active2 beds 2 baths1,256 sq. ft.
$955,000Active2 beds 2 baths1,256 sq. ft.65 Antlers Gulch Road #502, Keystone, CO 80435
MLS# S1063858Listed by: OMNI REAL ESTATE - New
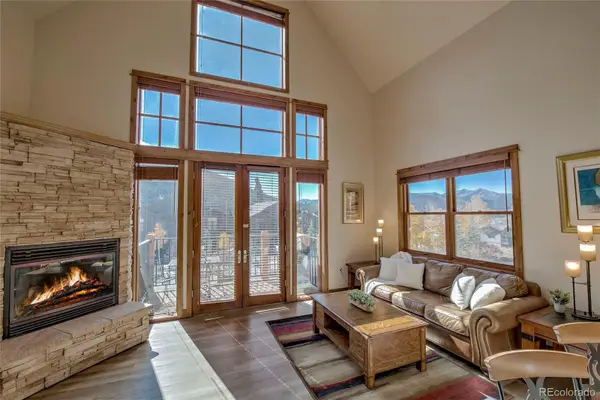 $955,000Active2 beds 2 baths1,256 sq. ft.
$955,000Active2 beds 2 baths1,256 sq. ft.65 Antlers Gulch Road #502, Dillon, CO 80435
MLS# 1642777Listed by: OMNI REAL ESTATE COMPANY INC - New
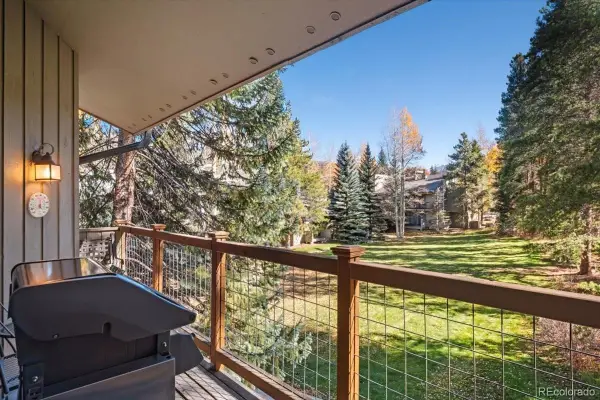 $660,000Active2 beds 2 baths991 sq. ft.
$660,000Active2 beds 2 baths991 sq. ft.1937 Soda Ridge Road #1159, Dillon, CO 80435
MLS# 8488846Listed by: CORNERSTONE REAL ESTATE ROCKY MOUNTAINS - New
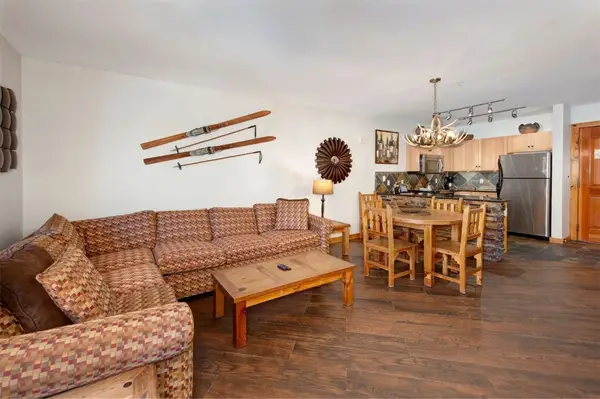 $920,000Active2 beds 2 baths930 sq. ft.
$920,000Active2 beds 2 baths930 sq. ft.100 Dercum Square #8362, Keystone, CO 80435
MLS# S1063943Listed by: SLIFER SMITH & FRAMPTON R.E. 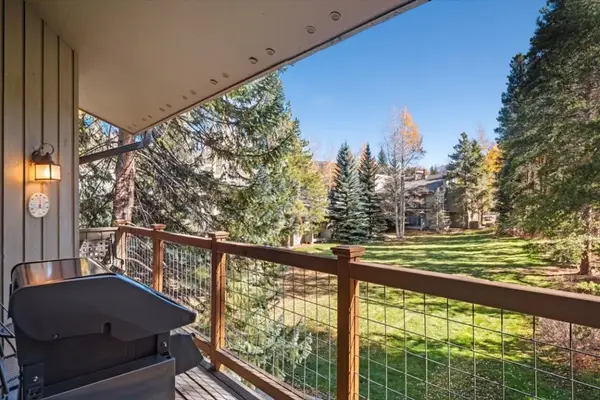 $660,000Active2 beds 2 baths991 sq. ft.
$660,000Active2 beds 2 baths991 sq. ft.1937 Soda Ridge Road #1159, Keystone, CO 80435
MLS# S1063920Listed by: CORNERSTONE RE ROCKY MOUNTAINS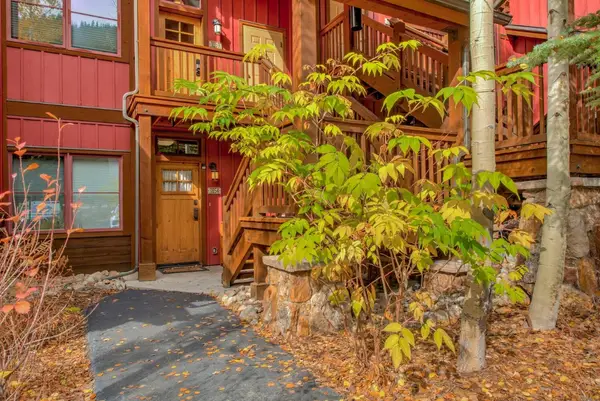 $649,000Active1 beds 2 baths622 sq. ft.
$649,000Active1 beds 2 baths622 sq. ft.97 Lake Ridge Circle #1854, Keystone, CO 80435
MLS# S1063881Listed by: CORNERSTONE REAL ESTATE CO.
