23097 Barbour Drive #37, Keystone, CO 80435
Local realty services provided by:Better Homes and Gardens Real Estate Kenney & Company
23097 Barbour Drive #37,Keystone, CO 80435
$1,895,000
- 5 Beds
- 5 Baths
- 2,900 sq. ft.
- Townhouse
- Active
Listed by: bo palazolabo.j.palazola@gmail.com,850-687-0700
Office: engel & volkers denver
MLS#:6928972
Source:ML
Price summary
- Price:$1,895,000
- Price per sq. ft.:$653.45
About this home
Still have signed listing agreement. Do not contact seller directly. The BEST of Enclave! HUGE ski slope views. Original owner, owned by a custom builder who did a FULL gut renovation on the unit in 2023! ALL custom high end finishes that makes this townhome feel and live like a REAL home. One of the biggest units in the complex and a END unit backing to open space for all day adventures and privacy. Huge views of Keystone and tons of natural light makes this 5 bedroom 5 FULL bathroom really the best of Enclave. Oversized 2 car garage with private hot tub/sauna spa room will blow you away! NEVER before rented, this townhome is in immaculate condition. Truly a must see to appreciate the amazing condition and attention to detail. Turn key townhome ready to go this ski season, buy now and start making memories in Keystone. Less than 5 minutes to the Keystone village. Schedule your private tour today!
Contact an agent
Home facts
- Year built:1981
- Listing ID #:6928972
Rooms and interior
- Bedrooms:5
- Total bathrooms:5
- Full bathrooms:5
- Living area:2,900 sq. ft.
Heating and cooling
- Heating:Natural Gas, Radiant, Radiant Floor
Structure and exterior
- Roof:Shingle
- Year built:1981
- Building area:2,900 sq. ft.
Schools
- High school:Summit
- Middle school:Summit
- Elementary school:Silverthorne
Utilities
- Sewer:Public Sewer
Finances and disclosures
- Price:$1,895,000
- Price per sq. ft.:$653.45
- Tax amount:$5,763 (2024)
New listings near 23097 Barbour Drive #37
- New
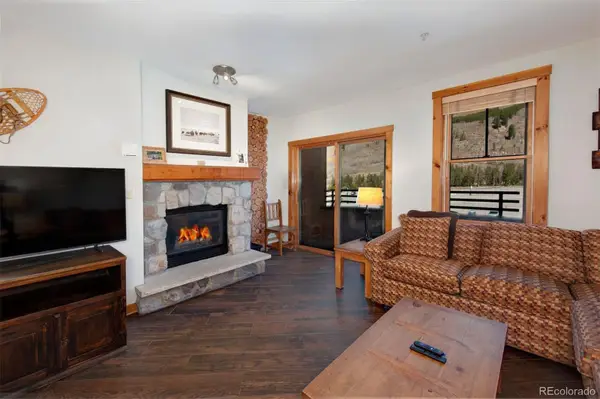 $885,000Active2 beds 2 baths930 sq. ft.
$885,000Active2 beds 2 baths930 sq. ft.100 Dercum Square #8362, Keystone, CO 80435
MLS# 7326407Listed by: SLIFER SMITH & FRAMPTON - SUMMIT COUNTY - New
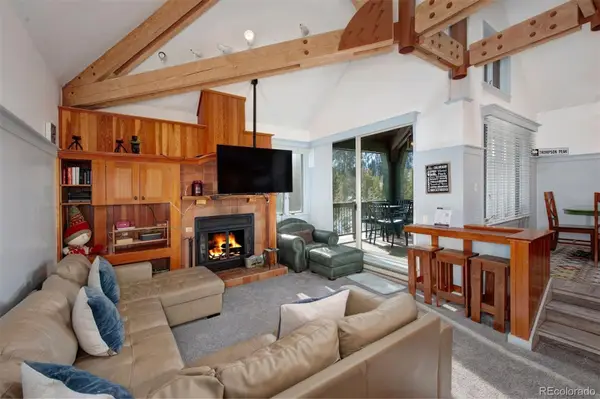 $775,000Active2 beds 2 baths1,334 sq. ft.
$775,000Active2 beds 2 baths1,334 sq. ft.352 Wild Irishman Road #1907, Keystone, CO 80435
MLS# 9828982Listed by: SLIFER SMITH & FRAMPTON - SUMMIT COUNTY - New
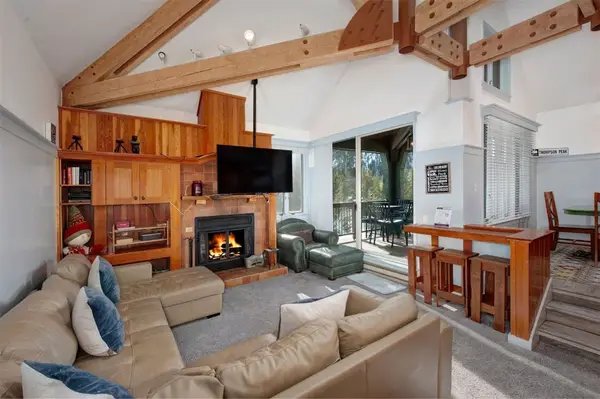 $775,000Active2 beds 2 baths1,334 sq. ft.
$775,000Active2 beds 2 baths1,334 sq. ft.352 Wild Irishman Road #1907, Keystone, CO 80435
MLS# S1065856Listed by: SLIFER SMITH & FRAMPTON R.E. - New
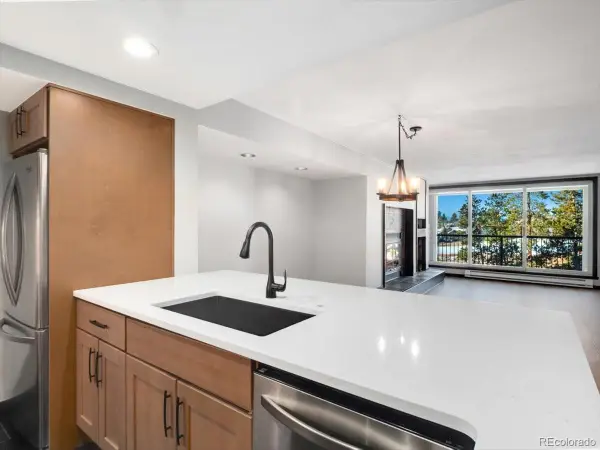 $695,000Active1 beds 2 baths865 sq. ft.
$695,000Active1 beds 2 baths865 sq. ft.21640 Us Highway 6 #2121, Keystone, CO 80435
MLS# 5186921Listed by: CORNERSTONE REAL ESTATE CO, LLC - New
 $999,000Active2 beds 2 baths1,158 sq. ft.
$999,000Active2 beds 2 baths1,158 sq. ft.111 Clearwater Way #204, Keystone, CO 80435
MLS# S1065820Listed by: REDFIN CORPORATION - New
 $1,280,000Active2 beds 3 baths1,220 sq. ft.
$1,280,000Active2 beds 3 baths1,220 sq. ft.20 Hunki Dori Court #2301, Keystone, CO 80435
MLS# S1065796Listed by: TRELORA REALTY - New
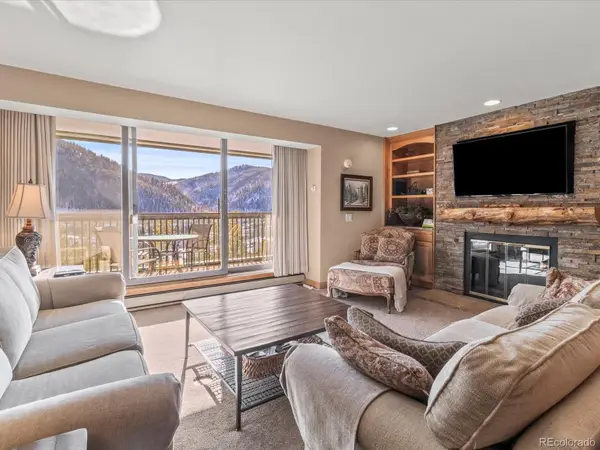 $889,000Active2 beds 3 baths1,513 sq. ft.
$889,000Active2 beds 3 baths1,513 sq. ft.22097 Saints John Road #2540, Dillon, CO 80435
MLS# 4401940Listed by: RE/MAX ALLIANCE - New
 $350,000Active-- beds 1 baths432 sq. ft.
$350,000Active-- beds 1 baths432 sq. ft.23110 Us Highway 6 #5062, Keystone, CO 80435
MLS# S1065790Listed by: SLIFER SMITH & FRAMPTON R.E. - New
 $659,000Active1 beds 1 baths640 sq. ft.
$659,000Active1 beds 1 baths640 sq. ft.100 Dercum Square #8371, Keystone, CO 80435
MLS# S1065750Listed by: SLIFER SMITH & FRAMPTON R.E. - Open Sun, 12 to 3pm
 $1,145,000Active2 beds 2 baths1,260 sq. ft.
$1,145,000Active2 beds 2 baths1,260 sq. ft.0125 W Keystone Road #105, Keystone, CO 80435
MLS# S1065731Listed by: SLIFER SMITH & FRAMPTON R.E.
