321 Elk Crossing Lane, Keystone, CO 80435
Local realty services provided by:Better Homes and Gardens Real Estate Kenney & Company
321 Elk Crossing Lane,Keystone, CO 80435
$2,150,000
- 5 Beds
- 5 Baths
- 3,014 sq. ft.
- Single family
- Pending
Listed by:john pringle
Office:slifer smith & frampton r.e.
MLS#:S1062104
Source:CO_SAR
Price summary
- Price:$2,150,000
- Price per sq. ft.:$713.34
- Monthly HOA dues:$70.83
About this home
Quality-built home with warm rustic log accents and top-end finishes in quiet private location nestled between Keystone's River Course and the Snake River. Like-new condition. Bike/walking path along the Snake River a short stroll away. No stairs to access open concept main living level and primary bedroom. Primary bedroom features a jetted tub, large walk-in closet, and private patio. Large main-level laundry. Walk-out from living room to spacious outdoor patio with gas firepit extends the enjoyment of one-level living. Slate flooring in great room/kitchen/dining room. Kitchen features slab granite counters, upscale stainless appliances, knotty alder cabinets, and more. The carpeted upper-level features a family room with pool/ping pong table, three additional bedrooms each with private bath, and an office/fifth bedroom. Very nicely furnished. Over-sized two-car garage with ample storage for bikes and gear. Irrigation system for landscaping. Easy access to ski slopes and all of Summit County. No rental restrictions.
Contact an agent
Home facts
- Year built:2010
- Listing ID #:S1062104
- Added:27 day(s) ago
- Updated:September 11, 2025 at 07:07 AM
Rooms and interior
- Bedrooms:5
- Total bathrooms:5
- Full bathrooms:4
- Half bathrooms:1
- Living area:3,014 sq. ft.
Heating and cooling
- Heating:Natural Gas, Radiant
Structure and exterior
- Roof:Asphalt
- Year built:2010
- Building area:3,014 sq. ft.
- Lot area:0.28 Acres
Utilities
- Water:Public, Water Available
- Sewer:Connected, Sewer Available, Sewer Connected
Finances and disclosures
- Price:$2,150,000
- Price per sq. ft.:$713.34
- Tax amount:$8,301 (2024)
New listings near 321 Elk Crossing Lane
- New
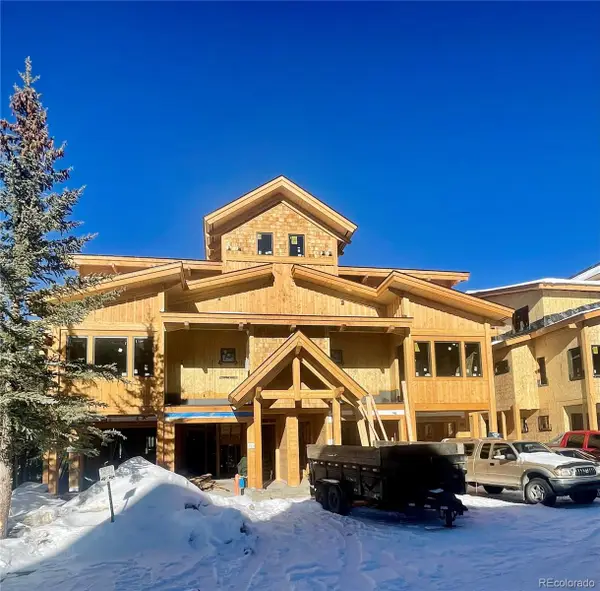 $2,099,000Active3 beds 4 baths1,689 sq. ft.
$2,099,000Active3 beds 4 baths1,689 sq. ft.0117 Lake Ridge Circle #1863, Keystone, CO 80435
MLS# 6694168Listed by: YOUR CASTLE SUMMIT - New
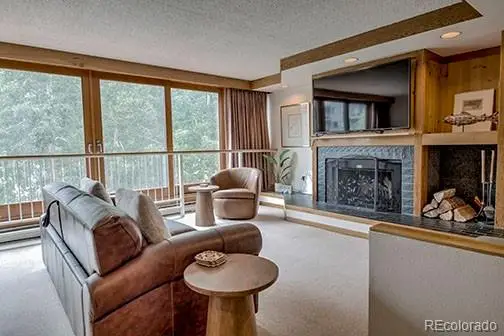 $535,000Active1 beds 1 baths838 sq. ft.
$535,000Active1 beds 1 baths838 sq. ft.22340 Us Highway 6 #1785, Dillon, CO 80435
MLS# 8254316Listed by: COLORADO PREMIER RESORT PROPERTIES - New
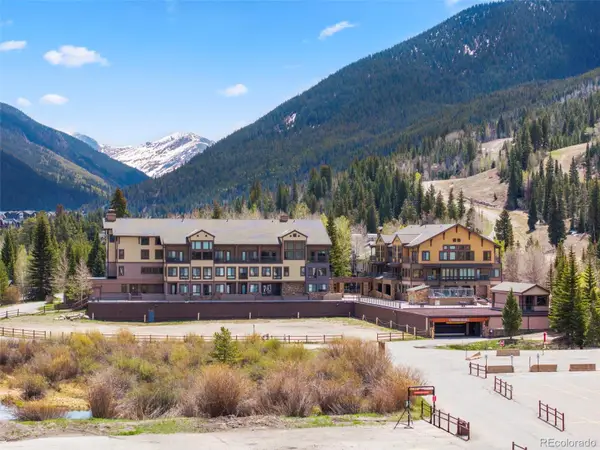 $365,000Active-- beds 1 baths336 sq. ft.
$365,000Active-- beds 1 baths336 sq. ft.1211 W Keystone Road #2736, Dillon, CO 80435
MLS# 7855242Listed by: SLIFER SMITH & FRAMPTON - SUMMIT COUNTY - New
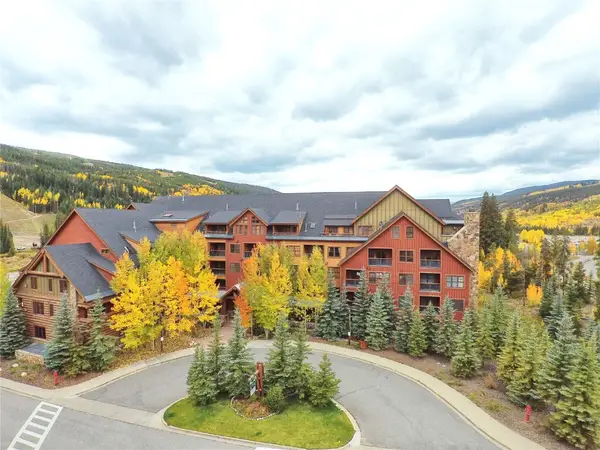 $890,000Active2 beds 2 baths850 sq. ft.
$890,000Active2 beds 2 baths850 sq. ft.53 Hunki Dori Court #8881, Keystone, CO 80435
MLS# S1062504Listed by: COLORADO R.E. SUMMIT COUNTY - New
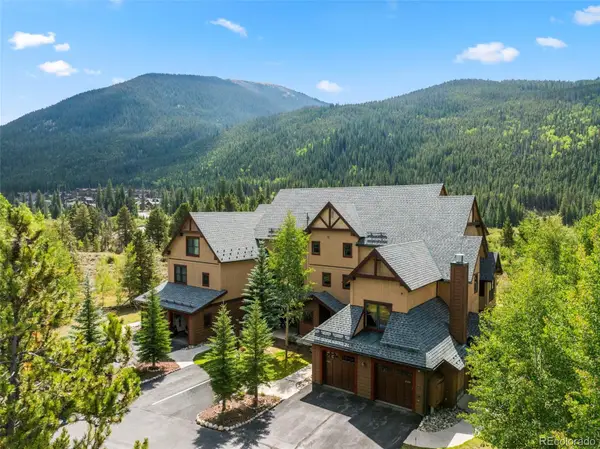 $1,490,000Active2 beds 2 baths1,203 sq. ft.
$1,490,000Active2 beds 2 baths1,203 sq. ft.108 Hawk Circle #2351, Dillon, CO 80435
MLS# 4414322Listed by: SLIFER SMITH & FRAMPTON - SUMMIT COUNTY - New
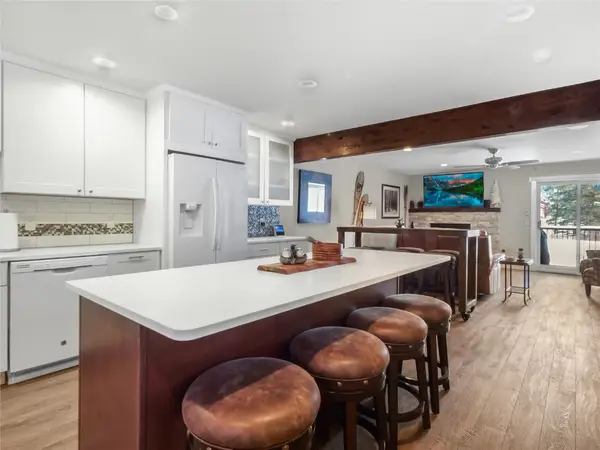 $725,000Active2 beds 2 baths940 sq. ft.
$725,000Active2 beds 2 baths940 sq. ft.23004 Us Highway 6 #204, Keystone, CO 80435
MLS# S1062523Listed by: COLORADO R.E. SUMMIT COUNTY 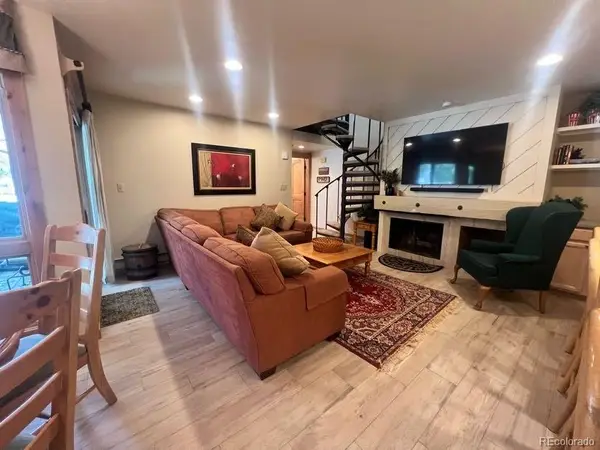 $157,500Active3 beds 2 baths1,094 sq. ft.
$157,500Active3 beds 2 baths1,094 sq. ft.1937 Soda Ridge Road #1121-22, Dillon, CO 80435
MLS# 9658872Listed by: SUMMIT REAL ESTATE-THE SIMSON GROUP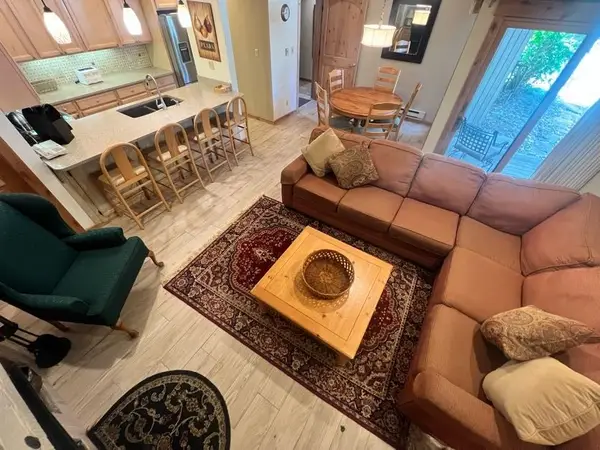 $157,500Active3 beds 2 baths1,094 sq. ft.
$157,500Active3 beds 2 baths1,094 sq. ft.1937 Soda Ridge Road #1121-22, Keystone, CO 80435
MLS# S1062418Listed by: SUMMIT REAL ESTATE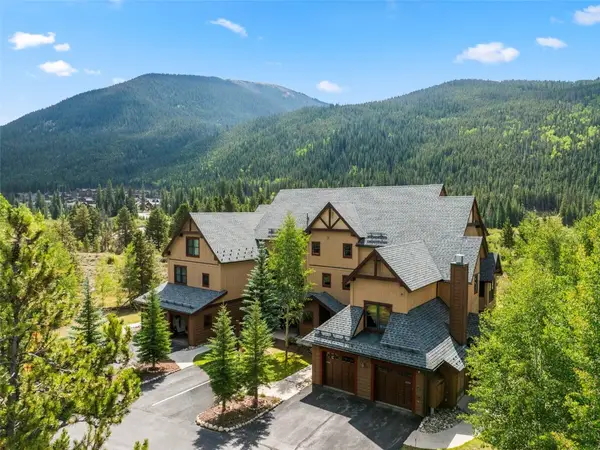 $1,490,000Active2 beds 2 baths1,203 sq. ft.
$1,490,000Active2 beds 2 baths1,203 sq. ft.108 Hawk Circle #2351, Keystone, CO 80435
MLS# S1062386Listed by: SLIFER SMITH & FRAMPTON R.E.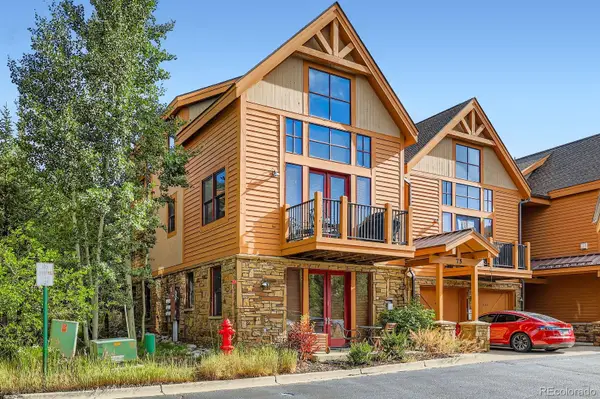 $655,000Active2 beds 2 baths752 sq. ft.
$655,000Active2 beds 2 baths752 sq. ft.75 Antlers Gulch Road #401, Dillon, CO 80435
MLS# 9691857Listed by: HOMESMART
