502 Northstar Drive #1947, Keystone, CO 80435
Local realty services provided by:Better Homes and Gardens Real Estate Kenney & Company
502 Northstar Drive #1947,Keystone, CO 80435
$1,265,000
- 3 Beds
- 3 Baths
- 1,670 sq. ft.
- Townhouse
- Active
Listed by: bret amon
Office: liv sotheby's i.r.
MLS#:S1057577
Source:CO_SAR
Price summary
- Price:$1,265,000
- Price per sq. ft.:$757.49
- Monthly HOA dues:$895
About this home
Flooded with natural light, this 3-bedroom, 2.5-bath home offers a bright, open floor plan with modern finishes throughout. The kitchen features stainless steel appliances and granite countertops, while two outdoor decks provide peaceful views—one backing onto the scenic greenbelt of Northstar. Cozy up beside one of the two gas fireplaces, including one in the spacious primary bedroom. Additional highlights include ample storage, a heated one-car garage, and a large third bedroom (non-conforming). Located in the serene West Ranch neighborhood, the property is just a short walk to Keystone Village and conveniently close to the Keystone bus line, offering direct access to the ski slopes, shops, and restaurants in River Run.Residents also enjoy access to the heated pool and hot tub at the Soda Springs common area. With Keystone golf courses, riding stables just minutes away, and short-term rentals permitted, this home offers exceptional value with ample overflow parking—an ideal mountain getaway or investment property.
Contact an agent
Home facts
- Year built:1996
- Listing ID #:S1057577
- Added:171 day(s) ago
- Updated:November 11, 2025 at 03:41 PM
Rooms and interior
- Bedrooms:3
- Total bathrooms:3
- Full bathrooms:2
- Half bathrooms:1
- Living area:1,670 sq. ft.
Heating and cooling
- Heating:Baseboard
Structure and exterior
- Roof:Asphalt
- Year built:1996
- Building area:1,670 sq. ft.
Utilities
- Water:Public, Water Available
- Sewer:Connected, Sewer Available, Sewer Connected
Finances and disclosures
- Price:$1,265,000
- Price per sq. ft.:$757.49
- Tax amount:$3,945 (2024)
New listings near 502 Northstar Drive #1947
- New
 $615,000Active1 beds 1 baths565 sq. ft.
$615,000Active1 beds 1 baths565 sq. ft.100 Dercum Square #8380, Keystone, CO 80435
MLS# S1064149Listed by: RE/MAX PROPERTIES OF THE SUMMIT - New
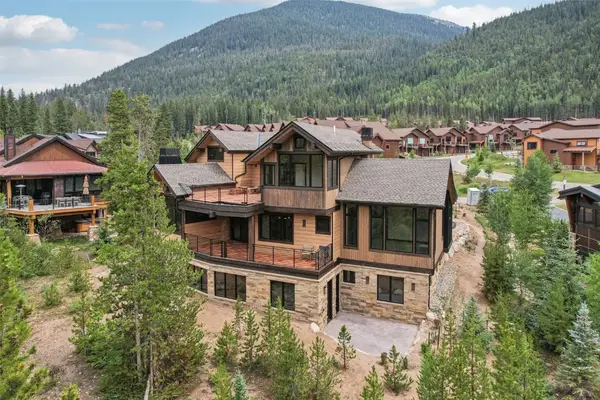 $5,695,000Active5 beds 8 baths5,450 sq. ft.
$5,695,000Active5 beds 8 baths5,450 sq. ft.27 Independence Lane, Keystone, CO 80435
MLS# S1064170Listed by: COLORADO R.E. SUMMIT COUNTY - New
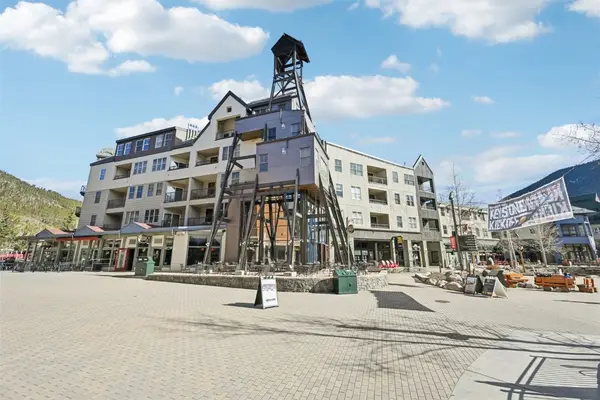 $610,000Active1 beds 1 baths533 sq. ft.
$610,000Active1 beds 1 baths533 sq. ft.140 Ida Belle Drive #8156, Keystone, CO 80435
MLS# S1064107Listed by: COLORADO R.E. SUMMIT COUNTY - New
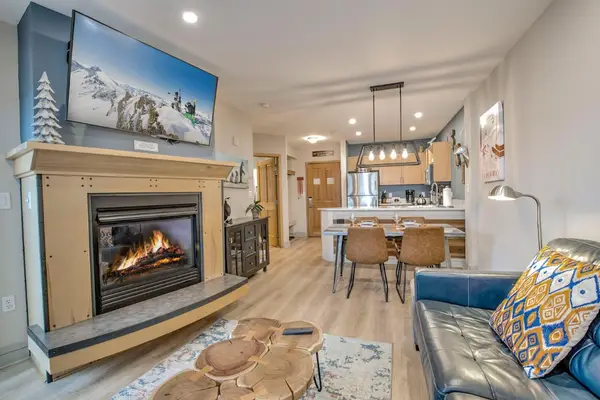 $645,000Active1 beds 1 baths562 sq. ft.
$645,000Active1 beds 1 baths562 sq. ft.140 Ida Belle Drive #8267, Keystone, CO 80435
MLS# S1064180Listed by: RE/MAX PROPERTIES OF THE SUMMIT - New
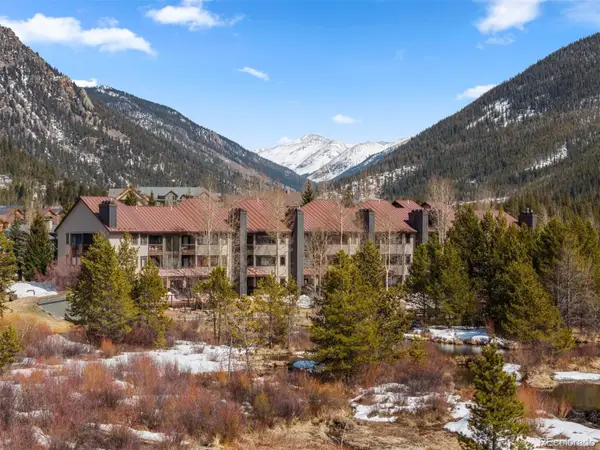 $899,000Active2 beds 2 baths1,136 sq. ft.
$899,000Active2 beds 2 baths1,136 sq. ft.1653 Oro Grande, Keystone, CO 80435
MLS# 5682881Listed by: SLIFER SMITH & FRAMPTON - SUMMIT COUNTY - New
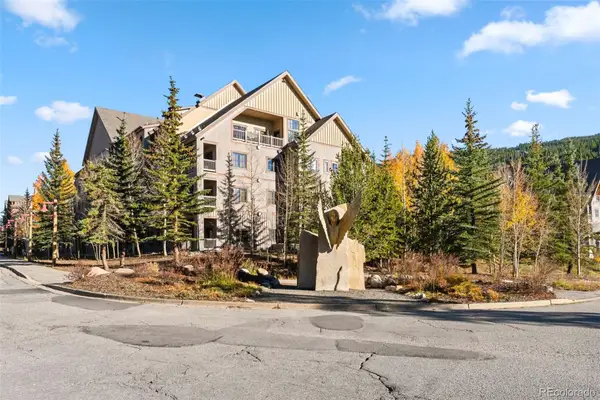 $799,000Active2 beds 2 baths835 sq. ft.
$799,000Active2 beds 2 baths835 sq. ft.135 Dercum Drive #8615, Dillon, CO 80435
MLS# 9296957Listed by: HOMESMART - New
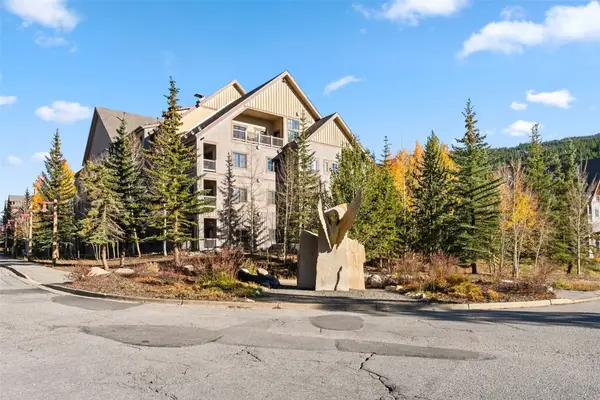 $799,000Active2 beds 2 baths835 sq. ft.
$799,000Active2 beds 2 baths835 sq. ft.135 Dercum Drive #8615, Keystone, CO 80435
MLS# S1064103Listed by: HOMESMART 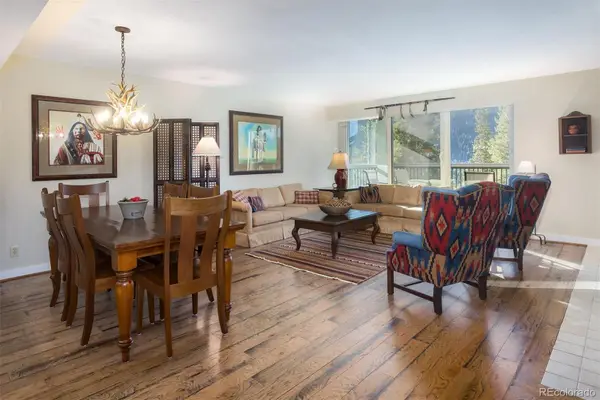 $789,000Pending2 beds 2 baths1,316 sq. ft.
$789,000Pending2 beds 2 baths1,316 sq. ft.22097 Saints John Road #2526, Dillon, CO 80435
MLS# 5124762Listed by: SUMMIT REAL ESTATE-THE SIMSON GROUP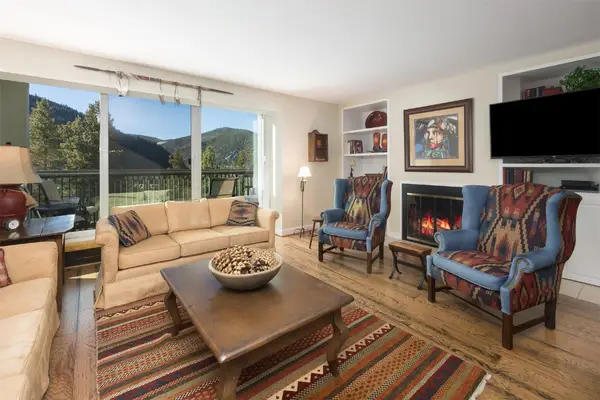 $789,000Pending2 beds 3 baths1,316 sq. ft.
$789,000Pending2 beds 3 baths1,316 sq. ft.22097 Saints John Road #2526, Keystone, CO 80435
MLS# S1064110Listed by: SUMMIT REAL ESTATE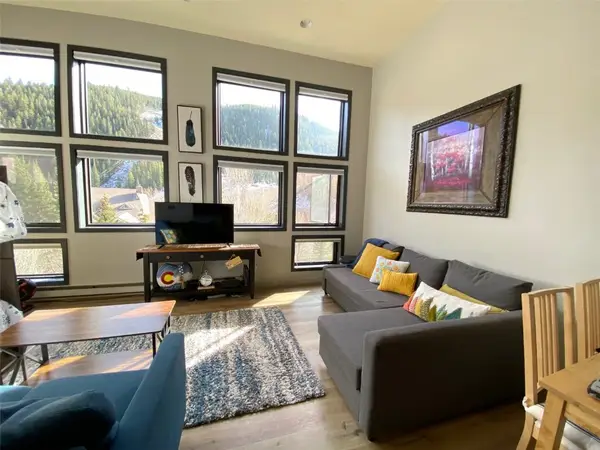 $615,000Pending1 beds 1 baths488 sq. ft.
$615,000Pending1 beds 1 baths488 sq. ft.1211 W Keystone Road Road #2799, Dillon, CO 80435
MLS# S1064062Listed by: CYNTHIA SELLS THE SUMMIT
