53 Hunki Dori Court #8835, Keystone, CO 80435
Local realty services provided by:Better Homes and Gardens Real Estate Kenney & Company
Listed by:gayor gellergg11g@cs.com,303-916-0770
Office:nexstep real estate group
MLS#:9917798
Source:ML
Price summary
- Price:$1,175,000
- Price per sq. ft.:$1,072.08
- Monthly HOA dues:$1,504
About this home
Experience the Ultimate Mountain Lifestyle. Welcome to your ideal mountain retreat in The Springs—one of the most coveted locations in River Run Village. This beautifully updated 2-bedroom, 3-bath end unit boasts panoramic views of the ski slopes and valley, all set to the tranquil backdrop of the Snake River just steps away. This turn-key residence offers the perfect combination of luxury, location, and investment potential. With a strong rental history and full access to Keystone’s world-class amenities, it provides both an exceptional getaway and a high-performing income property. Bathed in natural light from a south-facing wall of windows, the home comfortably sleeps eight and features soaring vaulted ceilings that create an open, airy ambiance. The layout includes two en-suite bedrooms, a Murphy bed, and a sleeper sofa; ideal for families or entertaining guests. Recent upgrades include durable, stylish flooring throughout the entryway, dining area, and living room. The Springs delivers an unbeatable resort experience with top-tier amenities: a year-round heated pool with a water-slide, multiple hot tubs, a fitness center, steam room, private movie theater, ski lockers, and secure bike storage. The newly renovated common area and underground parking further enhance convenience and comfort. Located just steps from the gondola, restaurants, and shops, this premier property offers everything you need—whether you're seeking a mountain sanctuary or a smart investment. Don’t miss this rare opportunity and schedule your private showing today.
Contact an agent
Home facts
- Year built:2000
- Listing ID #:9917798
Rooms and interior
- Bedrooms:2
- Total bathrooms:3
- Full bathrooms:3
- Living area:1,096 sq. ft.
Heating and cooling
- Heating:Baseboard, Natural Gas
Structure and exterior
- Roof:Composition
- Year built:2000
- Building area:1,096 sq. ft.
Schools
- High school:Summit
- Middle school:Summit
- Elementary school:Summit Cove
Utilities
- Water:Public
- Sewer:Public Sewer
Finances and disclosures
- Price:$1,175,000
- Price per sq. ft.:$1,072.08
- Tax amount:$4,112 (2024)
New listings near 53 Hunki Dori Court #8835
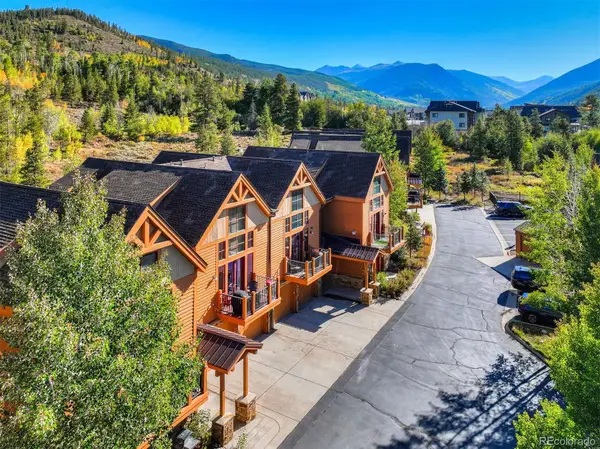 $1,330,000Active3 beds 2 baths1,468 sq. ft.
$1,330,000Active3 beds 2 baths1,468 sq. ft.71 Antlers Gulch Road #304, Dillon, CO 80435
MLS# 4836636Listed by: COMPASS - DENVER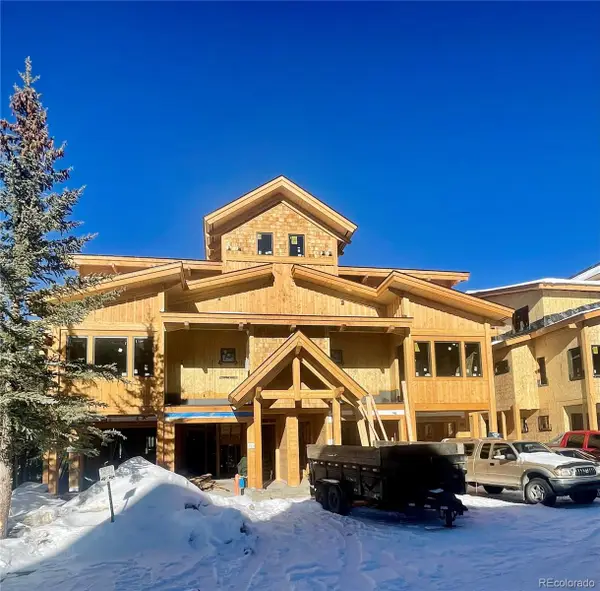 $2,099,000Active3 beds 4 baths1,689 sq. ft.
$2,099,000Active3 beds 4 baths1,689 sq. ft.0117 Lake Ridge Circle #1863, Keystone, CO 80435
MLS# 6694168Listed by: YOUR CASTLE SUMMIT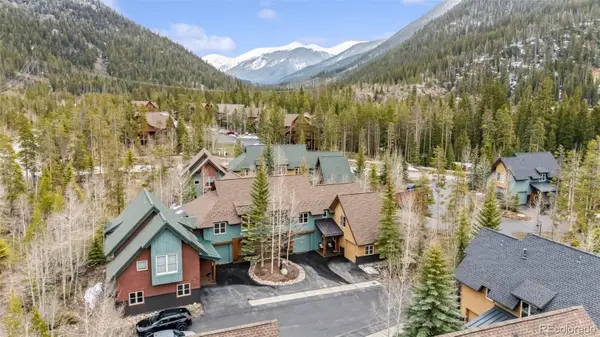 $1,295,000Active3 beds 3 baths1,597 sq. ft.
$1,295,000Active3 beds 3 baths1,597 sq. ft.259 Alpenrose Place #8712, Dillon, CO 80435
MLS# 7737536Listed by: KELLER WILLIAMS TOP OF THE ROCKIES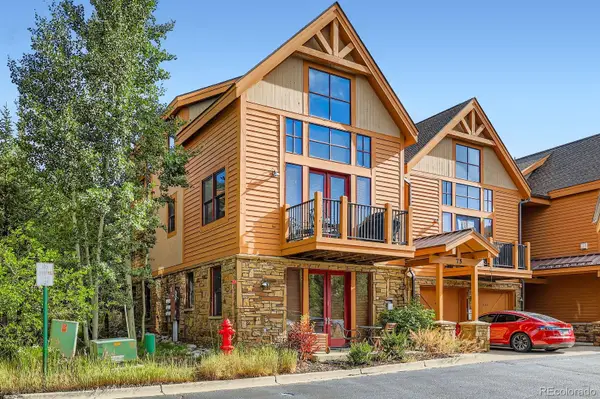 $655,000Active2 beds 2 baths752 sq. ft.
$655,000Active2 beds 2 baths752 sq. ft.75 Antlers Gulch Road #401, Dillon, CO 80435
MLS# 9691857Listed by: HOMESMART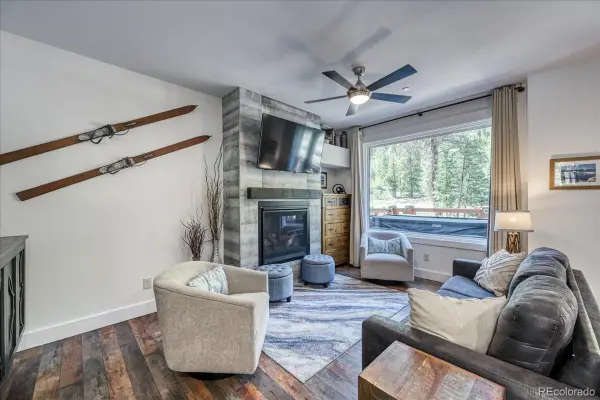 $674,999Active1 beds 1 baths647 sq. ft.
$674,999Active1 beds 1 baths647 sq. ft.102 Lake Ridge Circle #1888, Keystone, CO 80435
MLS# 9962139Listed by: YOUR CASTLE SUMMIT- New
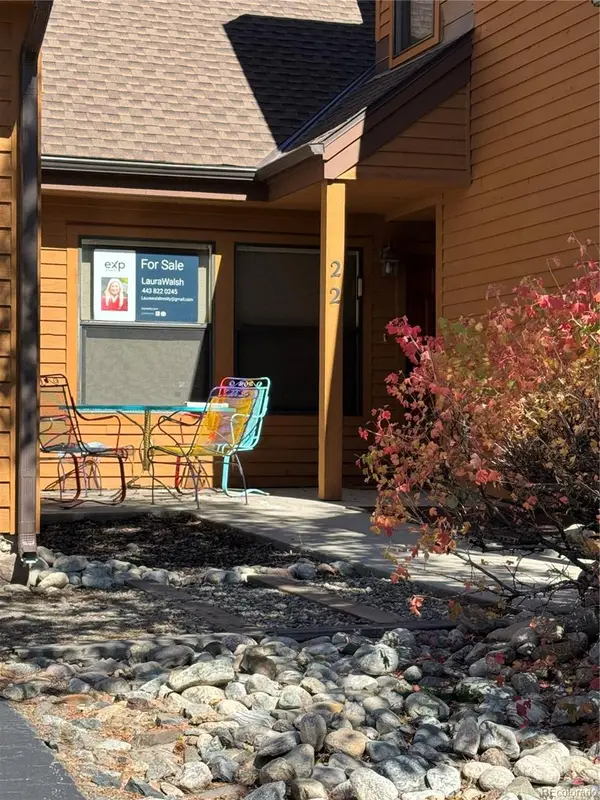 $950,000Active2 beds 2 baths1,076 sq. ft.
$950,000Active2 beds 2 baths1,076 sq. ft.100 Norse Lane #22, Dillon, CO 80435
MLS# 7340822Listed by: EXP REALTY, LLC - New
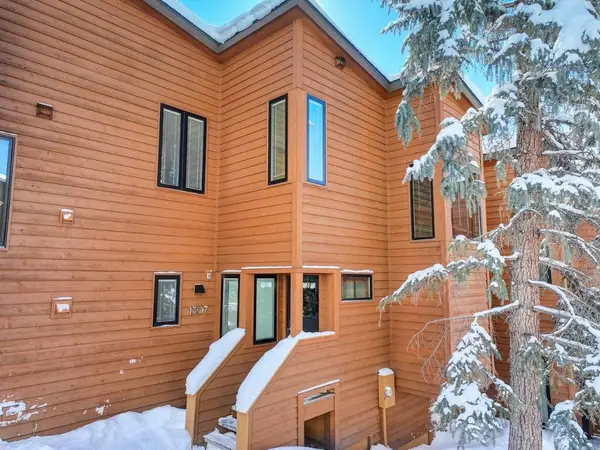 $825,000Active2 beds 3 baths1,247 sq. ft.
$825,000Active2 beds 3 baths1,247 sq. ft.320 Tennis Club Road #1307, Keystone, CO 80435
MLS# S1062721Listed by: COLDWELL BANKER REALTY - New
 $825,000Active2 beds 3 baths1,247 sq. ft.
$825,000Active2 beds 3 baths1,247 sq. ft.320 Tennis Club Road #1307, Dillon, CO 80435
MLS# 2684293Listed by: COLDWELL BANKER REALTY 24 - New
 $580,000Active1 beds 1 baths517 sq. ft.
$580,000Active1 beds 1 baths517 sq. ft.140 Ida Belle Drive #8192, Keystone, CO 80435
MLS# S1062657Listed by: LIV SOTHEBY'S I.R. - New
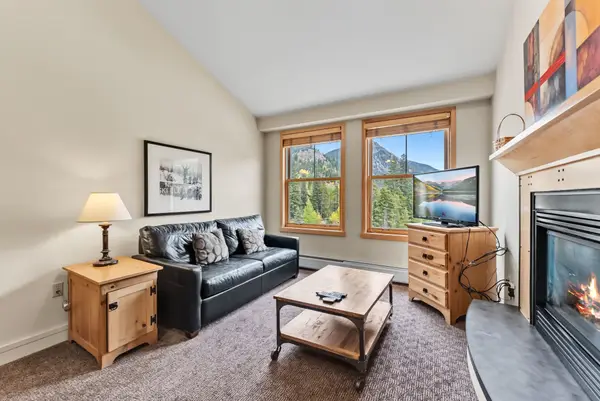 $580,000Active1 beds 1 baths517 sq. ft.
$580,000Active1 beds 1 baths517 sq. ft.140 Ida Belle Drive #8310, Keystone, CO 80435
MLS# S1062656Listed by: LIV SOTHEBY'S I.R.
