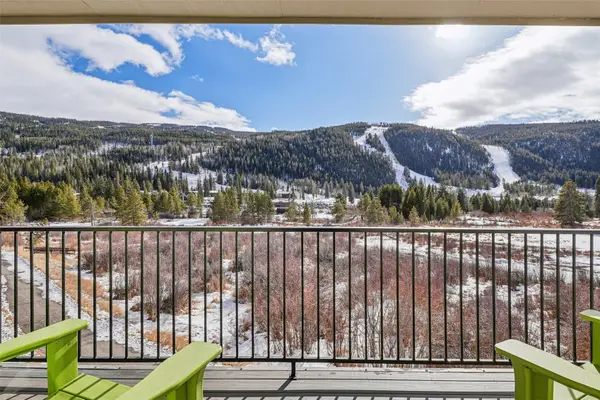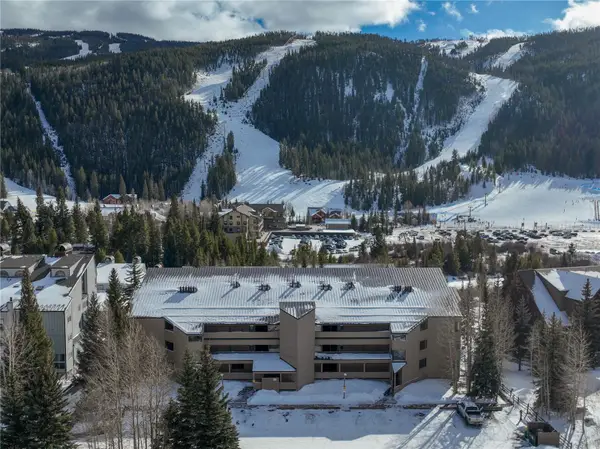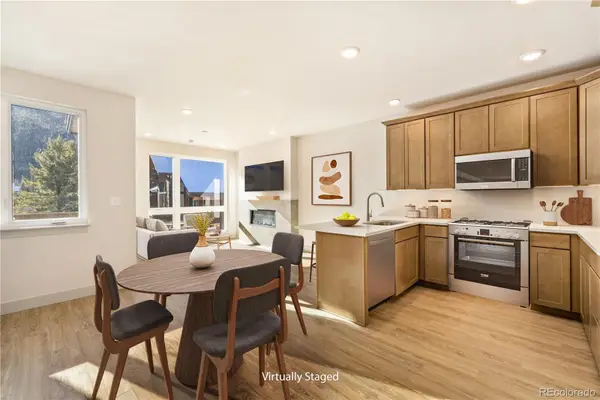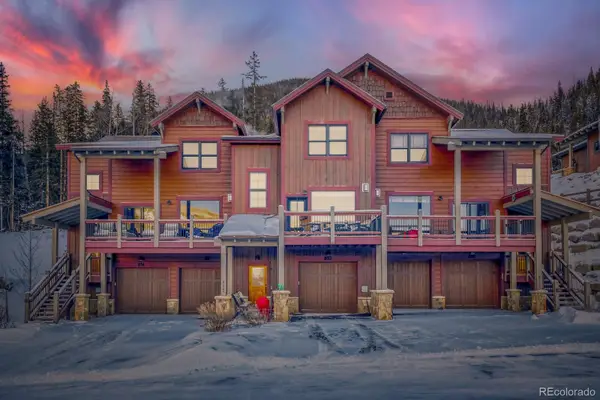560 Tennis Club Road #1333, Keystone, CO 80435
Local realty services provided by:Better Homes and Gardens Real Estate Kenney & Company
Listed by: sarah jones
Office: pulse real estate group
MLS#:S1056087
Source:CO_SAR
Price summary
- Price:$850,000
- Price per sq. ft.:$599.86
- Monthly HOA dues:$1,515.83
About this home
Discover this charming 1,417 sqft end-unit townhome, offering 3 bedrooms and 2.5 bathrooms in a prime Keystone location. Designed for both comfort and style, the open-concept living area features a gas fireplace, a stunning wood ceiling, and large picture windows that frame breathtaking views. Step outside onto the spacious deck and soak in the natural beauty surrounding the home.
The dining room boasts a vaulted ceiling and an abundance of windows, creating a bright and inviting atmosphere with natural light pouring in. The main floor includes a non-conforming bedroom, a half bath, and a laundry room for added convenience. The large entryway features a built-in bench, perfect for storing ski gear after a day on the slopes.
Upstairs, the primary suite is a retreat with vaulted ceilings, large picture windows, a walk-in closet, and an en-suite bathroom. The second upstairs bedroom is also generously sized, offering vaulted ceilings and a walk-in closet. A hall bath with a walk-in shower completes the upper level.
As an end unit, this home enjoys extra windows and abundant natural light. Being sold fully furnished, it's move-in ready—just bring your bags and enjoy the rest of ski season!
The community amenities include walking paths, an outdoor heated pool, a sauna, and a hot tub. Conveniently located within walking distance to the Keystone Conference Center and Keystone Lakeside Village, and just 1.5 miles to River Run Village and 1 mile to Mountain House. The home also sits along the Keystone Resort shuttle route for easy access to the slopes.
Adding to its charm, the unit backs to a small stream, providing peaceful sounds of running water during the summer months. Don't miss this incredible opportunity to own a mountain retreat in Keystone!
Contact an agent
Home facts
- Year built:1974
- Listing ID #:S1056087
- Added:373 day(s) ago
- Updated:February 10, 2026 at 08:19 AM
Rooms and interior
- Bedrooms:3
- Total bathrooms:3
- Full bathrooms:1
- Half bathrooms:1
- Living area:1,417 sq. ft.
Heating and cooling
- Heating:Baseboard, Electric
Structure and exterior
- Roof:Asphalt
- Year built:1974
- Building area:1,417 sq. ft.
Schools
- High school:Summit
- Middle school:Summit
- Elementary school:Summit Cove
Utilities
- Water:Public
- Sewer:Connected, Sewer Connected
Finances and disclosures
- Price:$850,000
- Price per sq. ft.:$599.86
- Tax amount:$3,442 (2023)
New listings near 560 Tennis Club Road #1333
- New
 $795,000Active2 beds 3 baths1,503 sq. ft.
$795,000Active2 beds 3 baths1,503 sq. ft.21680 Us Highway 6 #2058, Keystone, CO 80435
MLS# 9869219Listed by: KELLER WILLIAMS DTC - New
 $670,000Active1 beds 2 baths984 sq. ft.
$670,000Active1 beds 2 baths984 sq. ft.21640 Us Highway 6 #2124, Keystone, CO 80435
MLS# S1066103Listed by: BERGMAN REALTY GROUP - New
 $855,000Active2 beds 2 baths1,040 sq. ft.
$855,000Active2 beds 2 baths1,040 sq. ft.22784 Us Highway 6 #2628, Keystone, CO 80435
MLS# S1066126Listed by: SLIFER SMITH & FRAMPTON R.E. - New
 $800,000Active2 beds 2 baths1,223 sq. ft.
$800,000Active2 beds 2 baths1,223 sq. ft.22804 Us Highway 6 #108, Dillon, CO 80435
MLS# 2621959Listed by: CORNERSTONE REAL ESTATE CO, LLC - New
 $800,000Active2 beds 2 baths1,223 sq. ft.
$800,000Active2 beds 2 baths1,223 sq. ft.22804 Us Highway 6 #108, Keystone, CO 80435
MLS# S1066171Listed by: CORNERSTONE REAL ESTATE CO. - New
 $875,000Active2 beds 2 baths825 sq. ft.
$875,000Active2 beds 2 baths825 sq. ft.23062 Us Highway 6 #A8, Keystone, CO 80435
MLS# S1066115Listed by: EXP REALTY LLC - RESORT EXPERTS  $425,000Active1 beds 1 baths787 sq. ft.
$425,000Active1 beds 1 baths787 sq. ft.22804 Us Highway 6 #103, Keystone, CO 80435
MLS# S1066088Listed by: SLIFER SMITH & FRAMPTON R.E. $945,000Active3 beds 3 baths1,417 sq. ft.
$945,000Active3 beds 3 baths1,417 sq. ft.590 Tennis Club Road #1336, Keystone, CO 80435
MLS# S1066085Listed by: SLIFER SMITH & FRAMPTON R.E. $1,395,000Active3 beds 4 baths1,400 sq. ft.
$1,395,000Active3 beds 4 baths1,400 sq. ft.632 Montezuma Road #C-2, Keystone, CO 80435
MLS# 3610239Listed by: COLDWELL BANKER DISTINCTIVE PROPERTIES $1,750,000Active3 beds 3 baths2,008 sq. ft.
$1,750,000Active3 beds 3 baths2,008 sq. ft.852 Independence Road, Dillon, CO 80435
MLS# 4143130Listed by: CORNERSTONE REAL ESTATE ROCKY MOUNTAINS

