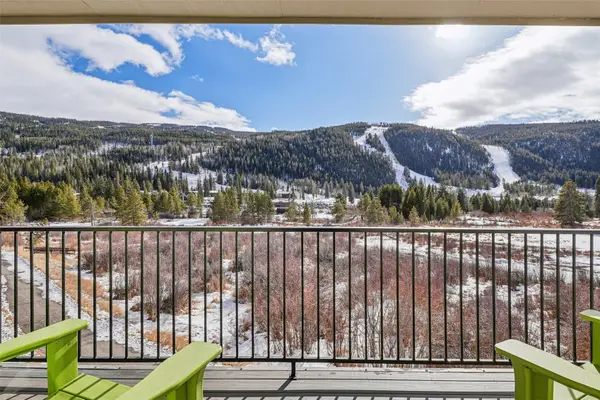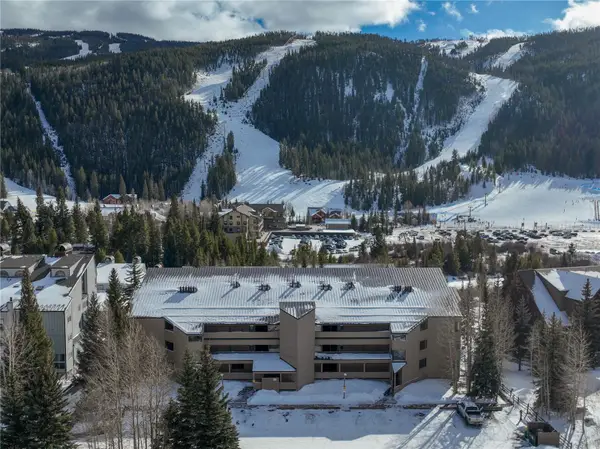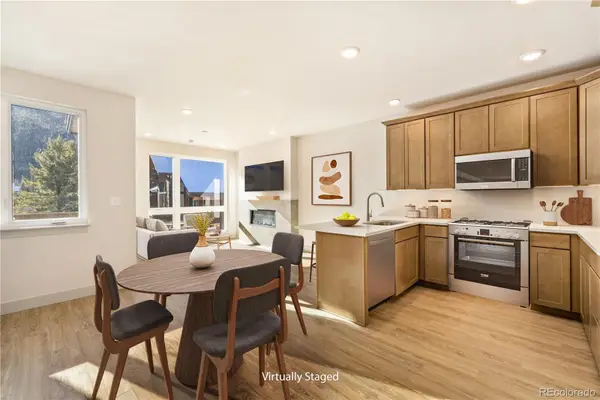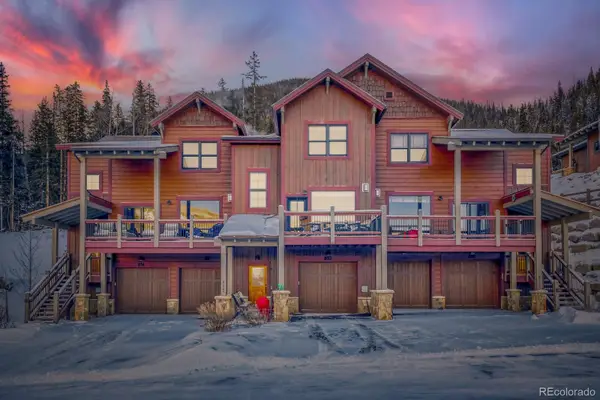620 Tennis Club Road #1339, Keystone, CO 80435
Local realty services provided by:Better Homes and Gardens Real Estate Kenney & Company
620 Tennis Club Road #1339,Keystone, CO 80435
$850,000
- 2 Beds
- 3 Baths
- 1,417 sq. ft.
- Condominium
- Active
Listed by: sarah jones
Office: pulse real estate group
MLS#:S1056236
Source:CO_SAR
Price summary
- Price:$850,000
- Price per sq. ft.:$599.86
- Monthly HOA dues:$1,514.75
About this home
This fully furnished 2-bedroom, 2.5-bathroom townhome-style condo offers 1,417 sq. ft. of beautifully designed living space in the heart of Keystone. Just bring your clothes and enjoy the rest of ski season! This charming mountain escape features an open floor plan, exposed wood beams, and expansive windows showcasing breathtaking alpine views. The warm and inviting living room is centered around a wood-burning fireplace, perfect for cozying up after a day on the slopes. The modern kitchen boasts leathered granite countertops, stylish finishes, and bar seating, seamlessly flowing into the dining space with picturesque mountain views. A versatile den offers flexible space for a home office, reading nook, or extra sleeping quarters. Upstairs, the spacious bedrooms feature vaulted ceilings and large windows, bringing in natural light and stunning views. Step outside to your private deck to soak in the fresh mountain air and peaceful surroundings. As part of the Tennis Townhomes community, enjoy access to a heated outdoor pool, hot tub, and sauna—perfect for après-ski relaxation. Conveniently located on the resort shuttle line, you're just minutes from River Run Village and Mountain House Base, offering world-class skiing, dining, and entertainment.
Contact an agent
Home facts
- Year built:1974
- Listing ID #:S1056236
- Added:362 day(s) ago
- Updated:February 11, 2026 at 03:25 PM
Rooms and interior
- Bedrooms:2
- Total bathrooms:3
- Full bathrooms:2
- Half bathrooms:1
- Living area:1,417 sq. ft.
Heating and cooling
- Heating:Baseboard, Electric
Structure and exterior
- Roof:Shingle
- Year built:1974
- Building area:1,417 sq. ft.
Schools
- High school:Summit
- Middle school:Summit
- Elementary school:Dillon Valley
Utilities
- Water:Public, Water Available
- Sewer:Connected, Public Sewer, Sewer Available, Sewer Connected
Finances and disclosures
- Price:$850,000
- Price per sq. ft.:$599.86
- Tax amount:$3,078 (2023)
New listings near 620 Tennis Club Road #1339
- New
 $795,000Active2 beds 3 baths1,503 sq. ft.
$795,000Active2 beds 3 baths1,503 sq. ft.21680 Us Highway 6 #2058, Keystone, CO 80435
MLS# 9869219Listed by: KELLER WILLIAMS DTC - New
 $670,000Active1 beds 2 baths984 sq. ft.
$670,000Active1 beds 2 baths984 sq. ft.21640 Us Highway 6 #2124, Keystone, CO 80435
MLS# S1066103Listed by: BERGMAN REALTY GROUP - New
 $855,000Active2 beds 2 baths1,040 sq. ft.
$855,000Active2 beds 2 baths1,040 sq. ft.22784 Us Highway 6 #2628, Keystone, CO 80435
MLS# S1066126Listed by: SLIFER SMITH & FRAMPTON R.E. - New
 $800,000Active2 beds 2 baths1,223 sq. ft.
$800,000Active2 beds 2 baths1,223 sq. ft.22804 Us Highway 6 #108, Dillon, CO 80435
MLS# 2621959Listed by: CORNERSTONE REAL ESTATE CO, LLC - New
 $800,000Active2 beds 2 baths1,223 sq. ft.
$800,000Active2 beds 2 baths1,223 sq. ft.22804 Us Highway 6 #108, Keystone, CO 80435
MLS# S1066171Listed by: CORNERSTONE REAL ESTATE CO. - New
 $875,000Active2 beds 2 baths825 sq. ft.
$875,000Active2 beds 2 baths825 sq. ft.23062 Us Highway 6 #A8, Keystone, CO 80435
MLS# S1066115Listed by: EXP REALTY LLC - RESORT EXPERTS  $425,000Active1 beds 1 baths787 sq. ft.
$425,000Active1 beds 1 baths787 sq. ft.22804 Us Highway 6 #103, Keystone, CO 80435
MLS# S1066088Listed by: SLIFER SMITH & FRAMPTON R.E. $945,000Active3 beds 3 baths1,417 sq. ft.
$945,000Active3 beds 3 baths1,417 sq. ft.590 Tennis Club Road #1336, Keystone, CO 80435
MLS# S1066085Listed by: SLIFER SMITH & FRAMPTON R.E. $1,395,000Active3 beds 4 baths1,400 sq. ft.
$1,395,000Active3 beds 4 baths1,400 sq. ft.632 Montezuma Road #C-2, Keystone, CO 80435
MLS# 3610239Listed by: COLDWELL BANKER DISTINCTIVE PROPERTIES $1,750,000Active3 beds 3 baths2,008 sq. ft.
$1,750,000Active3 beds 3 baths2,008 sq. ft.852 Independence Road, Dillon, CO 80435
MLS# 4143130Listed by: CORNERSTONE REAL ESTATE ROCKY MOUNTAINS

