7 Golden Rod Circle, Keystone, CO 80435
Local realty services provided by:Better Homes and Gardens Real Estate Kenney & Company
7 Golden Rod Circle,Keystone, CO 80435
$2,200,000
- 5 Beds
- 6 Baths
- 4,324 sq. ft.
- Single family
- Active
Listed by: anne marie ohlyannmarie@omniresorts.com,970-468-2740
Office: omni real estate company inc
MLS#:4918161
Source:ML
Price summary
- Price:$2,200,000
- Price per sq. ft.:$508.79
- Monthly HOA dues:$260
About this home
Welcome to your mountain retreat in the heart of Keystone West Ranch! This stunning 5-bedroom, 4 full and 2 half-bathroom home is perfectly situated near the acclaimed Keystone Ranch Golf Course and offers the ideal blend of rustic charm and modern comfort. Thoughtfully designed for entertaining and relaxation, the home boasts two ensuite primary bedrooms, a second family room, and a well-laid-out floor plan that allows everyone to spread out—yet still come together. Step into the vaulted-ceiling living room adorned with log accents and drenched in natural light from huge windows that frame stunning mountain and forest views. The gourmet kitchen is a chef’s dream, featuring carefully curated details and an effortless flow into the main living space—perfect for hosting. Enjoy summer afternoons on the south-facing deck, ideal for grilling and soaking up the sun. An elevator provides easy access to all three levels of the home, offering both convenience and luxury. Expansive wraparound decks surround the home, offering multiple spaces to take in the serene surroundings and mature trees. The oversized garage adds to the home's functionality and convenience. Located just 3 minutes from the Keystone Ranch Golf Club and 15 minutes from Keystone Ski Resort, this home is a year-round haven for outdoor lovers. Owners enjoy access to the Keystone Ranch pool house and clubhouse, tennis courts, and the coveted Keystone Ranch fine dining restaurant, plus all the beauty and challenge of the Robert Trent Jones Jr.-designed golf course. With its grand entrance, tall ceilings throughout, and an inviting, rustic mountain aesthetic, this is the perfect legacy home for creating lifelong memories.
Contact an agent
Home facts
- Year built:2000
- Listing ID #:4918161
Rooms and interior
- Bedrooms:5
- Total bathrooms:6
- Full bathrooms:4
- Half bathrooms:2
- Living area:4,324 sq. ft.
Heating and cooling
- Heating:Radiant
Structure and exterior
- Roof:Shingle
- Year built:2000
- Building area:4,324 sq. ft.
- Lot area:0.12 Acres
Schools
- High school:Summit
- Middle school:Summit
- Elementary school:Summit Cove
Utilities
- Water:Public
- Sewer:Public Sewer
Finances and disclosures
- Price:$2,200,000
- Price per sq. ft.:$508.79
- Tax amount:$9,153 (2024)
New listings near 7 Golden Rod Circle
- New
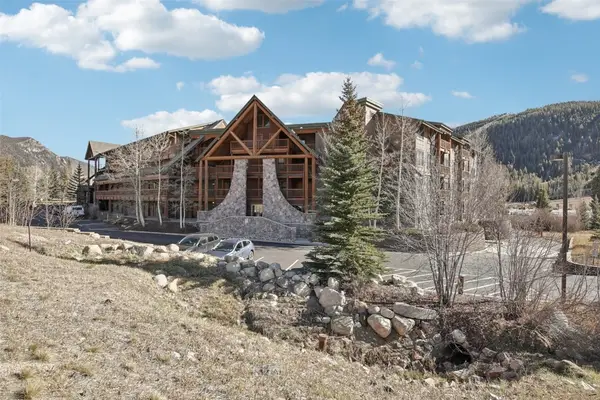 $859,000Active2 beds 2 baths1,025 sq. ft.
$859,000Active2 beds 2 baths1,025 sq. ft.22784 Us Highway 6 #2615, Keystone, CO 80435
MLS# S1064316Listed by: EXP REALTY LLC - RESORT EXPERTS - New
 $615,000Active1 beds 1 baths565 sq. ft.
$615,000Active1 beds 1 baths565 sq. ft.100 Dercum Square #8380, Keystone, CO 80435
MLS# S1064149Listed by: RE/MAX PROPERTIES OF THE SUMMIT - Open Sat, 10am to 12pmNew
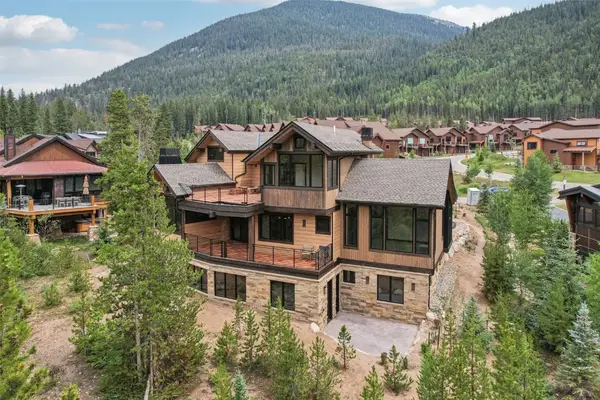 $5,695,000Active5 beds 8 baths5,450 sq. ft.
$5,695,000Active5 beds 8 baths5,450 sq. ft.27 Independence Lane, Keystone, CO 80435
MLS# S1064170Listed by: COLORADO R.E. SUMMIT COUNTY - New
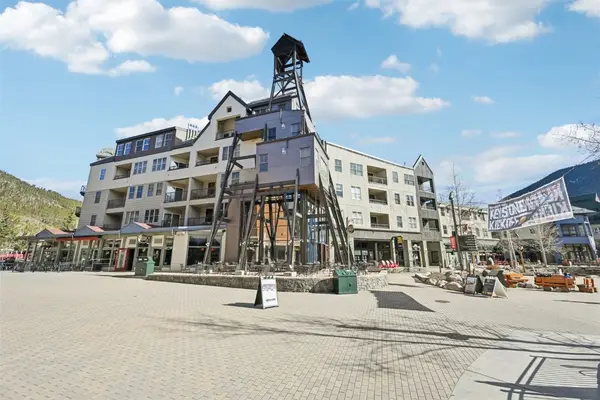 $610,000Active1 beds 1 baths533 sq. ft.
$610,000Active1 beds 1 baths533 sq. ft.140 Ida Belle Drive #8156, Keystone, CO 80435
MLS# S1064107Listed by: COLORADO R.E. SUMMIT COUNTY - New
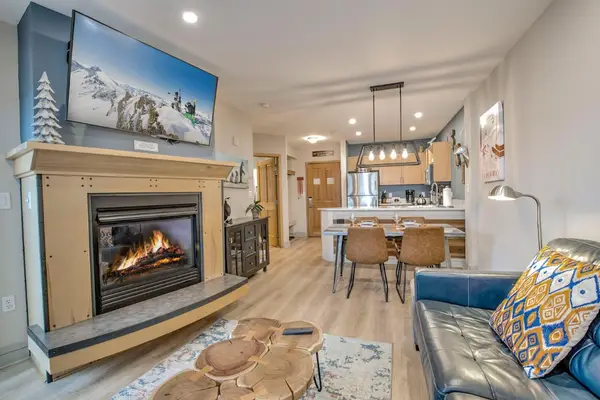 $645,000Active1 beds 1 baths562 sq. ft.
$645,000Active1 beds 1 baths562 sq. ft.140 Ida Belle Drive #8267, Keystone, CO 80435
MLS# S1064180Listed by: RE/MAX PROPERTIES OF THE SUMMIT 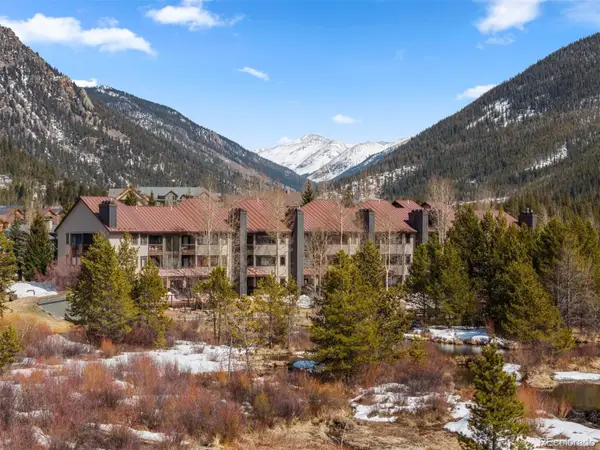 $899,000Active2 beds 2 baths1,136 sq. ft.
$899,000Active2 beds 2 baths1,136 sq. ft.1653 Oro Grande, Keystone, CO 80435
MLS# 5682881Listed by: SLIFER SMITH & FRAMPTON - SUMMIT COUNTY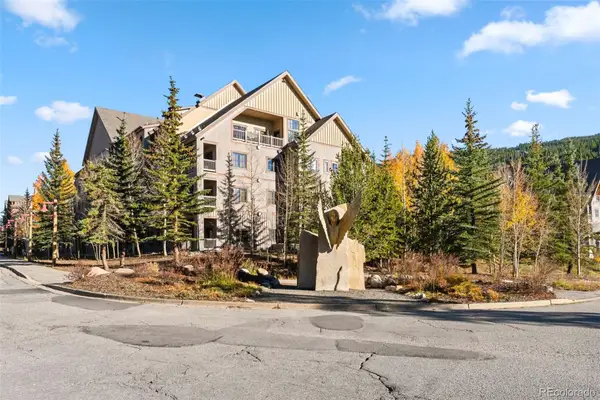 $779,000Active2 beds 2 baths835 sq. ft.
$779,000Active2 beds 2 baths835 sq. ft.135 Dercum Drive #8615, Dillon, CO 80435
MLS# 9296957Listed by: HOMESMART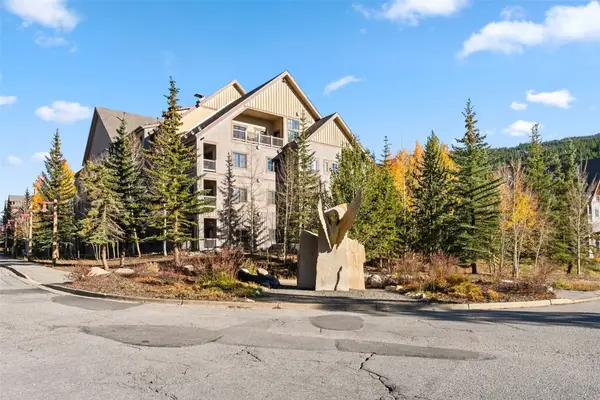 $779,000Active2 beds 2 baths835 sq. ft.
$779,000Active2 beds 2 baths835 sq. ft.135 Dercum Drive #8615, Keystone, CO 80435
MLS# S1064103Listed by: HOMESMART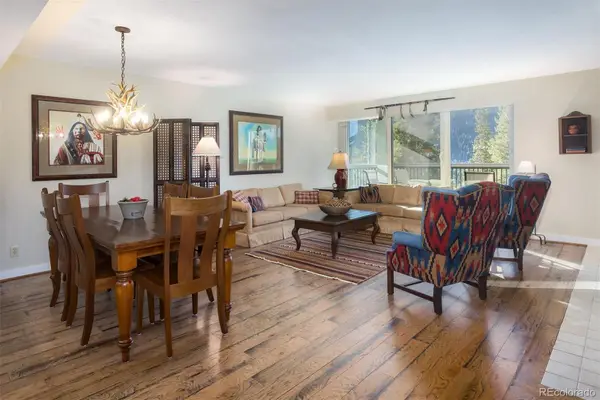 $789,000Pending2 beds 2 baths1,316 sq. ft.
$789,000Pending2 beds 2 baths1,316 sq. ft.22097 Saints John Road #2526, Dillon, CO 80435
MLS# 5124762Listed by: SUMMIT REAL ESTATE-THE SIMSON GROUP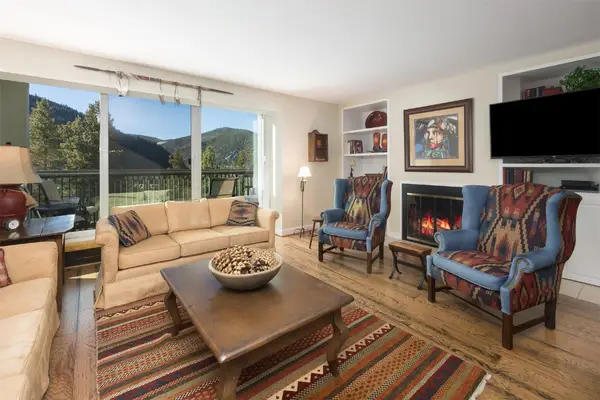 $789,000Pending2 beds 3 baths1,316 sq. ft.
$789,000Pending2 beds 3 baths1,316 sq. ft.22097 Saints John Road #2526, Keystone, CO 80435
MLS# S1064110Listed by: SUMMIT REAL ESTATE
