82 Saw Whiskers Circle, Keystone, CO 80435
Local realty services provided by:Better Homes and Gardens Real Estate Kenney & Company
82 Saw Whiskers Circle,Keystone, CO 80435
$2,750,000
- 4 Beds
- 4 Baths
- 4,566 sq. ft.
- Single family
- Pending
Listed by: darryl nolzdnolz@slifersummit.com,970-547-7960
Office: slifer smith & frampton - summit county
MLS#:5217274
Source:ML
Price summary
- Price:$2,750,000
- Price per sq. ft.:$602.28
About this home
Backing directly to the White River National Forest and just minutes from Keystone Resort’s ski slopes, this mountain home offers a rare location of tranquility and access. Thoughtfully renovated and impeccably maintained, the home features two levels, an open layout, a fully upgraded kitchen with custom cabinetry, Paramount Quartzite slab countertops, high-end appliances, new French Oak hardwood flooring throughout the main level and a stunning new picture window framing beautiful mountain views. The home has so many windows that combined with ceiling skylights, provides wonderful natural light all day long. With 4 large bedrooms, a loft, and 4,566 square feet of living space, this home easily accommodates both intimate getaways and large gatherings. Step outside to your private sanctuary complete with expansive new deck, new Arctic Spas 8-person saltwater hot tub, patio, boulder-lined berm wall, lighting and landscaping. From your backyard, explore direct trail access to the forest for hiking, biking, snowshoeing, or simply strolling with your dog to explore the never-ending natural wonder. Over $500K in recent upgrades, too many to list, and with no restrictions on vacation rentals, this home provides a strong income opportunity as well. No HOA, resort fees or transfer taxes make ownership easy and affordable. Both Keystone golf courses are nearby, and the Snake River and Summit County rec path are within a short walk. See this home today to appreciate all it has to offer.
Contact an agent
Home facts
- Year built:1994
- Listing ID #:5217274
Rooms and interior
- Bedrooms:4
- Total bathrooms:4
- Full bathrooms:3
- Half bathrooms:1
- Living area:4,566 sq. ft.
Heating and cooling
- Heating:Baseboard, Natural Gas
Structure and exterior
- Roof:Metal, Shingle
- Year built:1994
- Building area:4,566 sq. ft.
- Lot area:0.29 Acres
Schools
- High school:Summit
- Middle school:Summit
- Elementary school:Summit Cove
Utilities
- Water:Public
- Sewer:Public Sewer
Finances and disclosures
- Price:$2,750,000
- Price per sq. ft.:$602.28
- Tax amount:$7,038 (2024)
New listings near 82 Saw Whiskers Circle
- New
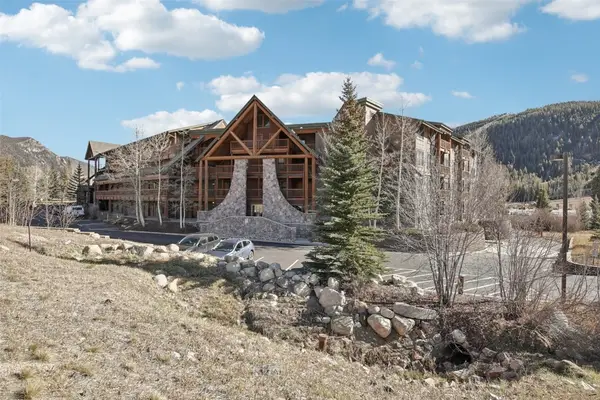 $859,000Active2 beds 2 baths1,025 sq. ft.
$859,000Active2 beds 2 baths1,025 sq. ft.22784 Us Highway 6 #2615, Keystone, CO 80435
MLS# S1064316Listed by: EXP REALTY LLC - RESORT EXPERTS - New
 $615,000Active1 beds 1 baths565 sq. ft.
$615,000Active1 beds 1 baths565 sq. ft.100 Dercum Square #8380, Keystone, CO 80435
MLS# S1064149Listed by: RE/MAX PROPERTIES OF THE SUMMIT - Open Sat, 10am to 12pmNew
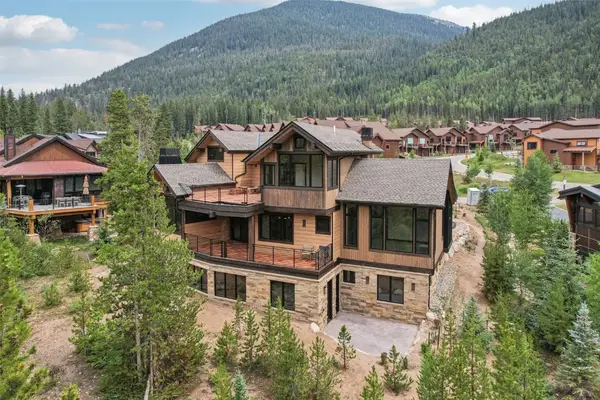 $5,695,000Active5 beds 8 baths5,450 sq. ft.
$5,695,000Active5 beds 8 baths5,450 sq. ft.27 Independence Lane, Keystone, CO 80435
MLS# S1064170Listed by: COLORADO R.E. SUMMIT COUNTY - New
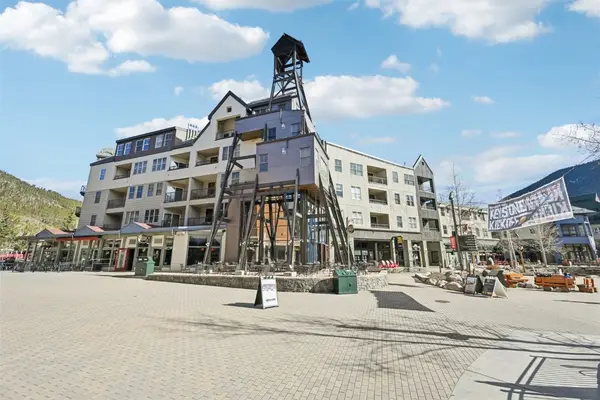 $610,000Active1 beds 1 baths533 sq. ft.
$610,000Active1 beds 1 baths533 sq. ft.140 Ida Belle Drive #8156, Keystone, CO 80435
MLS# S1064107Listed by: COLORADO R.E. SUMMIT COUNTY - New
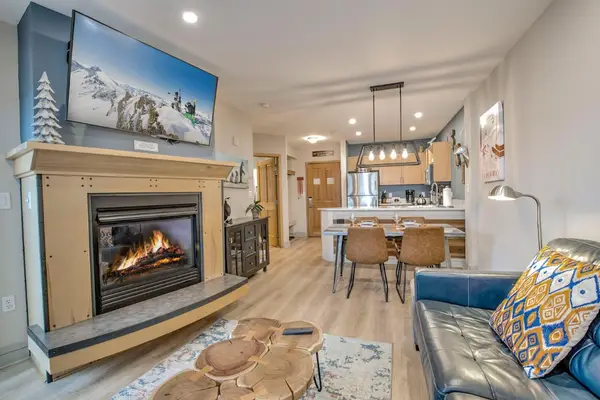 $645,000Active1 beds 1 baths562 sq. ft.
$645,000Active1 beds 1 baths562 sq. ft.140 Ida Belle Drive #8267, Keystone, CO 80435
MLS# S1064180Listed by: RE/MAX PROPERTIES OF THE SUMMIT 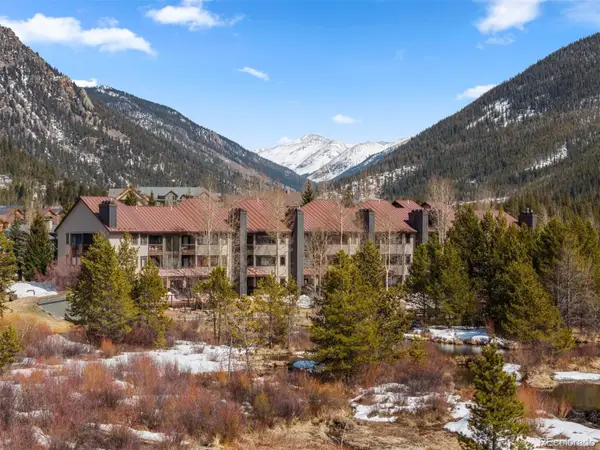 $899,000Active2 beds 2 baths1,136 sq. ft.
$899,000Active2 beds 2 baths1,136 sq. ft.1653 Oro Grande, Keystone, CO 80435
MLS# 5682881Listed by: SLIFER SMITH & FRAMPTON - SUMMIT COUNTY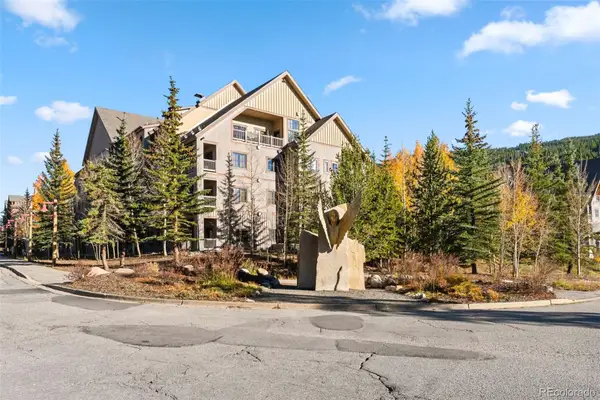 $779,000Active2 beds 2 baths835 sq. ft.
$779,000Active2 beds 2 baths835 sq. ft.135 Dercum Drive #8615, Dillon, CO 80435
MLS# 9296957Listed by: HOMESMART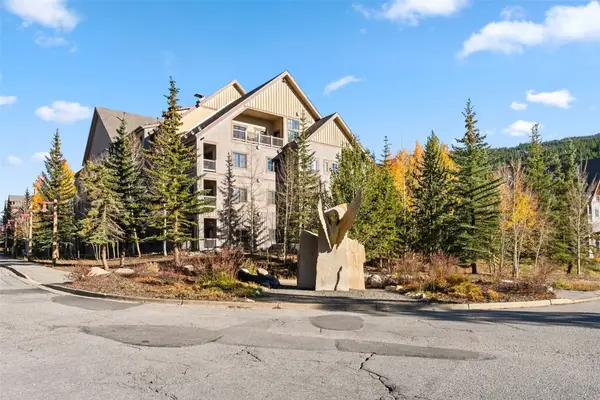 $779,000Active2 beds 2 baths835 sq. ft.
$779,000Active2 beds 2 baths835 sq. ft.135 Dercum Drive #8615, Keystone, CO 80435
MLS# S1064103Listed by: HOMESMART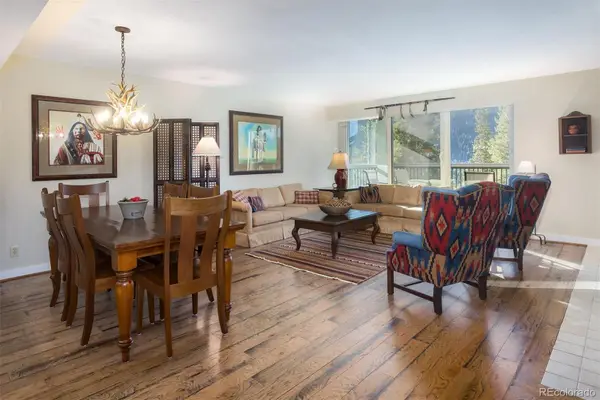 $789,000Pending2 beds 2 baths1,316 sq. ft.
$789,000Pending2 beds 2 baths1,316 sq. ft.22097 Saints John Road #2526, Dillon, CO 80435
MLS# 5124762Listed by: SUMMIT REAL ESTATE-THE SIMSON GROUP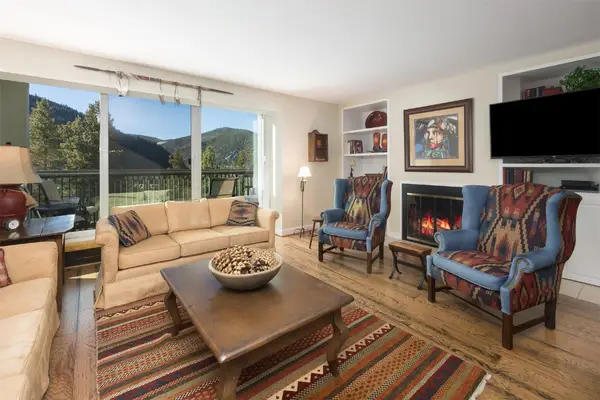 $789,000Pending2 beds 3 baths1,316 sq. ft.
$789,000Pending2 beds 3 baths1,316 sq. ft.22097 Saints John Road #2526, Keystone, CO 80435
MLS# S1064110Listed by: SUMMIT REAL ESTATE
